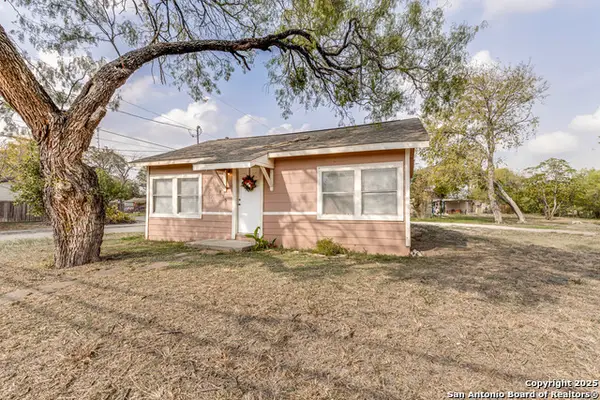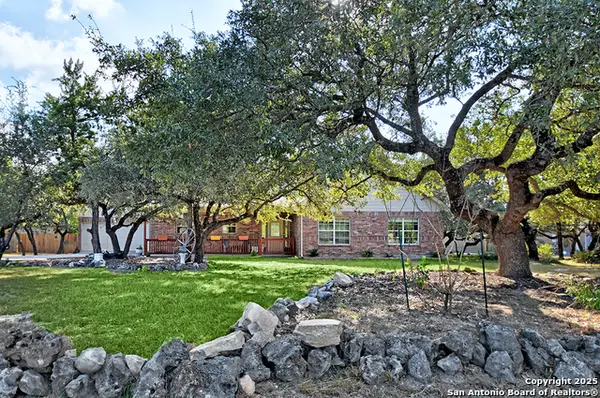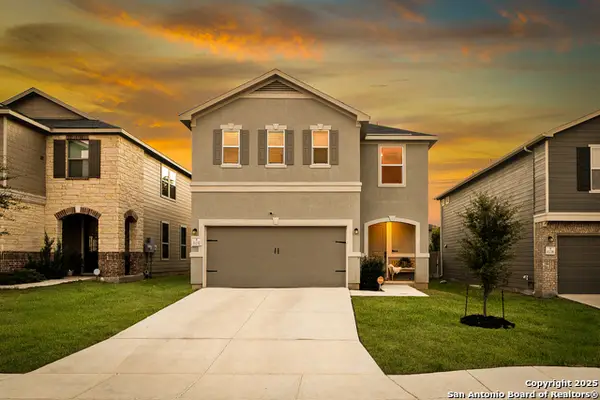9035 Mount Meyer, San Antonio, TX 78254
Local realty services provided by:ERA Brokers Consolidated
9035 Mount Meyer,San Antonio, TX 78254
$700,000
- 4 Beds
- 3 Baths
- 2,381 sq. ft.
- Single family
- Active
Listed by: jimmy mora(210) 535-3394, jmmora1019@gmail.com
Office: texas premier realty
MLS#:1907101
Source:SABOR
Price summary
- Price:$700,000
- Price per sq. ft.:$293.99
- Monthly HOA dues:$78
About this home
Welcome to your private oasis! Situated on a spacious 0.60-acre corner lot in a gated community, this beautifully upgraded home offers a serene lifestyle surrounded by lush greenery and mature plants including a peach and pomegranate trees. The extended long driveway provides up to 6 parking spots, while inside, the open floor plan shines with natural light, soaring high ceilings, vaulted touches in the main living and master suite, updated laminate flooring, tile, fireplace, soft-close kitchen cabinetry, a new flat stovetop that can be switched to gas and remodeled bathrooms featuring walk-in showers. The fourth bedroom with closet can be used as flex room/office! Comfort is enhanced with two smart thermostats-one controlling half of the home and the other managing the opposite side-along with a new HVAC system (2024), new water heater (2025), and recent roof updates (2020 main home, 2025 garage). Outdoors, you'll enjoy a custom-built pool, a newly added half bath dedicated to poolside use, a newly constructed air-conditioned studio perfect for work or fitness, and a detached back garage with water access that could easily be converted into a pool house. With Medina Lake just minutes away and schools nearby, this home blends modern upgrades with resort-style living-perfect for both relaxation and entertaining.
Contact an agent
Home facts
- Year built:2004
- Listing ID #:1907101
- Added:69 day(s) ago
- Updated:November 20, 2025 at 12:06 PM
Rooms and interior
- Bedrooms:4
- Total bathrooms:3
- Full bathrooms:2
- Half bathrooms:1
- Living area:2,381 sq. ft.
Heating and cooling
- Cooling:One Central
- Heating:Central, Electric
Structure and exterior
- Roof:Composition
- Year built:2004
- Building area:2,381 sq. ft.
- Lot area:0.6 Acres
Schools
- High school:Harlan HS
- Middle school:Straus
- Elementary school:Henderson
Utilities
- Sewer:Septic
Finances and disclosures
- Price:$700,000
- Price per sq. ft.:$293.99
- Tax amount:$8,349 (2024)
New listings near 9035 Mount Meyer
- New
 $140,000Active3 beds 1 baths576 sq. ft.
$140,000Active3 beds 1 baths576 sq. ft.835 Grosvenor, San Antonio, TX 78221
MLS# 1924010Listed by: EXP REALTY - New
 $330,000Active4 beds 3 baths3,288 sq. ft.
$330,000Active4 beds 3 baths3,288 sq. ft.8626 Vantage, San Antonio, TX 78251
MLS# 1924011Listed by: EXP REALTY - New
 $560,000Active3 beds 2 baths2,489 sq. ft.
$560,000Active3 beds 2 baths2,489 sq. ft.518 Oracle, San Antonio, TX 78260
MLS# 1924012Listed by: EXP REALTY - New
 $225,000Active4 beds 2 baths1,370 sq. ft.
$225,000Active4 beds 2 baths1,370 sq. ft.9215 Deer Village, San Antonio, TX 78250
MLS# 1924017Listed by: KELLER WILLIAMS CITY-VIEW - New
 $1,150,000Active5 beds 4 baths2,638 sq. ft.
$1,150,000Active5 beds 4 baths2,638 sq. ft.225 Madison, San Antonio, TX 78204
MLS# 1924001Listed by: KELLER WILLIAMS CITY-VIEW - New
 $285,500Active5 beds 3 baths2,536 sq. ft.
$285,500Active5 beds 3 baths2,536 sq. ft.742 Halogen Way, San Antonio, TX 78221
MLS# 1924002Listed by: REAL BROKER, LLC - New
 $525,000Active3 beds 2 baths2,073 sq. ft.
$525,000Active3 beds 2 baths2,073 sq. ft.529 Cactus Flower Street, San Antonio, TX 78260
MLS# 11781713Listed by: REIMAGE PROPERTIES & INVESTMENTS, LLC. - New
 $209,999Active3 beds 1 baths1,044 sq. ft.
$209,999Active3 beds 1 baths1,044 sq. ft.915 Rexford, San Antonio, TX 78216
MLS# 1923994Listed by: VORTEX REALTY - New
 $230,000Active3 beds 2 baths1,144 sq. ft.
$230,000Active3 beds 2 baths1,144 sq. ft.2210 Crockett, San Antonio, TX 78202
MLS# 1923995Listed by: WHITE LINE REALTY LLC - New
 $310,000Active3 beds 3 baths2,118 sq. ft.
$310,000Active3 beds 3 baths2,118 sq. ft.11232 October Stead, San Antonio, TX 78254
MLS# 1923991Listed by: REAL BROKER, LLC
