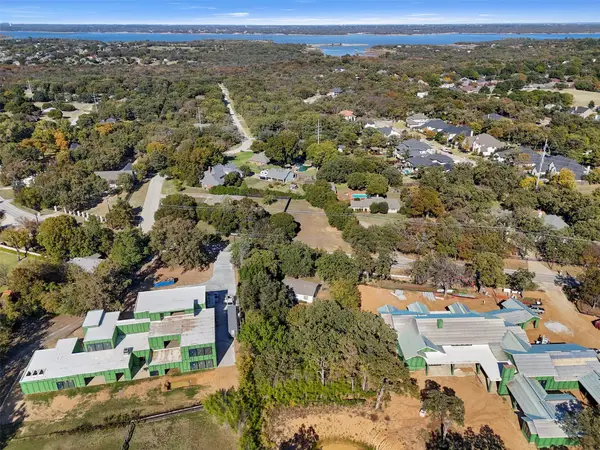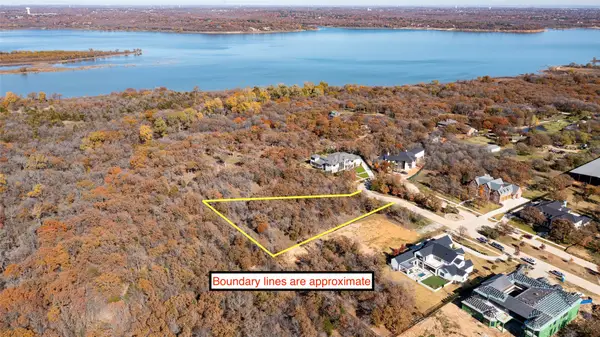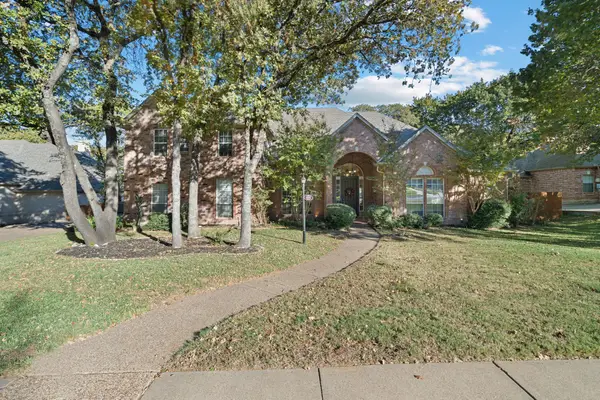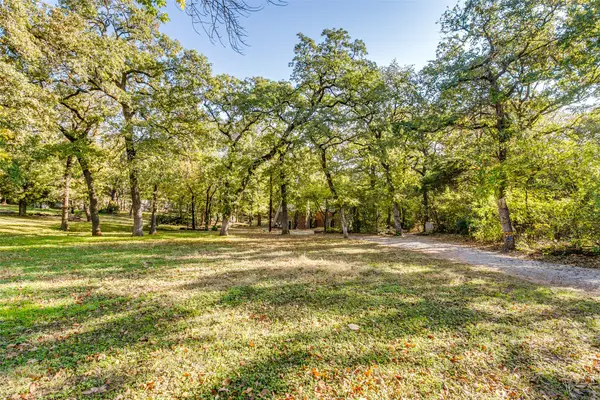1284 Sunshine Lane, Southlake, TX 76092
Local realty services provided by:ERA Courtyard Real Estate
Listed by: michael hershenberg, lisa elliott817-657-2470
Office: real broker, llc.
MLS#:20896319
Source:GDAR
Price summary
- Price:$9,975,000
- Price per sq. ft.:$1,058.24
About this home
Experience luxury living at its finest with this exceptional 3.91-acre lot, perfectly situated in one of Southlake’s most prestigious neighborhoods. Surrounded by stunning custom estates, this expansive homesite offers the ideal canvas to bring your dream residence to life—whether you envision a grand estate, a private sports court, or a resort-style backyard retreat. Dean & Co Custom Homes has already designed a breathtaking dream home specifically for this lot—seamlessly blending timeless elegance with modern sophistication. This exclusive plan is ready to be built, saving you time while offering the flexibility to personalize every detail to your vision. Inside, the home showcases superior craftsmanship & striking architectural features, from gas fireplaces & dramatic lighting to a show-stopping custom staircase. State-of-the-art amenities elevate everyday living, including high-end panel-front appliances, advanced furnaces, high-efficiency hot water heaters & spray foam insulation for ultimate comfort & performance. Smart & stylish, the design incorporates automated solar screens, solid core doors (including multiple pocket doors), designer lighting & plumbing fixtures + exquisite touches like curated wallpaper, a stand-alone soaking tub in the primary suite & epoxy-coated garage floors. Additional highlights include LED accent lighting, a spacious insulated storage area + a fully enclosed 8-ft wood privacy fence. Outdoors, enjoy a private oasis featuring a meticulously designed pool & a true masonry fireplace under the covered patio—perfect for entertaining or unwinding in style. Located just minutes from Highway 114, DFW Airport & top-rated Carroll ISD schools, this estate-sized lot delivers unmatched convenience & exclusivity. Estate lots like this are nearly impossible to find—especially with a luxury custom design ready to build. Don’t miss your chance to create something truly extraordinary with Dean & Co Custom Homes in the heart of Southlake.
Contact an agent
Home facts
- Year built:2026
- Listing ID #:20896319
- Added:214 day(s) ago
- Updated:November 15, 2025 at 12:43 PM
Rooms and interior
- Bedrooms:6
- Total bathrooms:7
- Full bathrooms:6
- Half bathrooms:1
- Living area:9,426 sq. ft.
Heating and cooling
- Cooling:Ceiling Fans, Central Air, Electric
- Heating:Central, Natural Gas
Structure and exterior
- Roof:Metal
- Year built:2026
- Building area:9,426 sq. ft.
- Lot area:3.91 Acres
Schools
- High school:Carroll
- Middle school:Carroll
- Elementary school:Walnut Grove
Finances and disclosures
- Price:$9,975,000
- Price per sq. ft.:$1,058.24
- Tax amount:$11,746
New listings near 1284 Sunshine Lane
- New
 $999,900Active5 beds 4 baths3,942 sq. ft.
$999,900Active5 beds 4 baths3,942 sq. ft.1212 Oakwood Trail, Southlake, TX 76092
MLS# 21111257Listed by: YORK & YORK, INC. - New
 $23,999,999Active6 beds 10 baths12,046 sq. ft.
$23,999,999Active6 beds 10 baths12,046 sq. ft.545 W Bob Jones Road, Southlake, TX 76092
MLS# 21111984Listed by: CHRISTIES LONE STAR - New
 $935,000Active3 beds 3 baths2,797 sq. ft.
$935,000Active3 beds 3 baths2,797 sq. ft.806 Shadow Glen Drive, Southlake, TX 76092
MLS# 21107822Listed by: BETTER HOMES & GARDENS, WINANS - New
 $510,000Active0.5 Acres
$510,000Active0.5 Acres2040 E Dove Road, Southlake, TX 76092
MLS# 21110441Listed by: KELLER WILLIAMS REALTY - New
 $1,498,000Active1.08 Acres
$1,498,000Active1.08 Acres4604 Saddleback Lane, Southlake, TX 76092
MLS# 21112287Listed by: COMPASS RE TEXAS, LLC - New
 $1,450,000Active1.01 Acres
$1,450,000Active1.01 Acres2080 E (lot 4) Dove Road, Southlake, TX 76092
MLS# 21110986Listed by: ALLIE BETH ALLMAN & ASSOCIATES - Open Sun, 2 to 4pmNew
 $915,000Active4 beds 4 baths3,568 sq. ft.
$915,000Active4 beds 4 baths3,568 sq. ft.605 Royal Lane, Southlake, TX 76092
MLS# 21109303Listed by: SOUTHERN COLLECTIVE REALTY - New
 $1,490,000Active1.01 Acres
$1,490,000Active1.01 Acres7 Hideaway, Southlake, TX 76092
MLS# 21108975Listed by: EXP REALTY LLC - New
 $3,200,000Active4 beds 5 baths4,781 sq. ft.
$3,200,000Active4 beds 5 baths4,781 sq. ft.1812 Riviera Lane, Southlake, TX 76092
MLS# 21109280Listed by: COMPASS RE TEXAS, LLC - New
 $899,000Active4 beds 3 baths2,501 sq. ft.
$899,000Active4 beds 3 baths2,501 sq. ft.3333 Southlake Park Road, Southlake, TX 76092
MLS# 21109235Listed by: FATHOM REALTY, LLC
