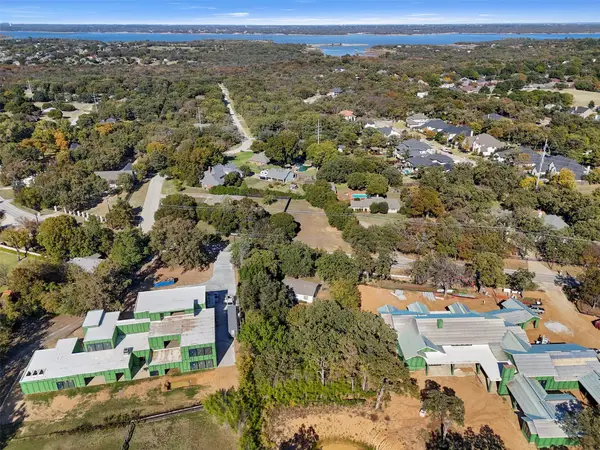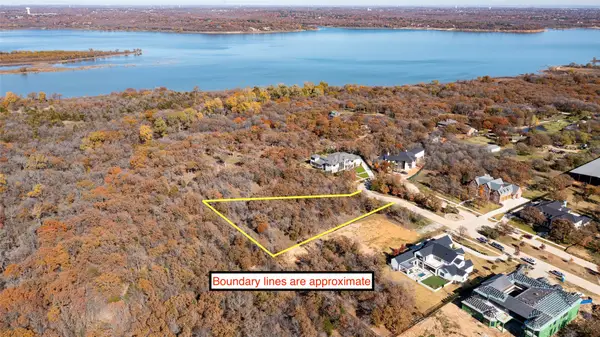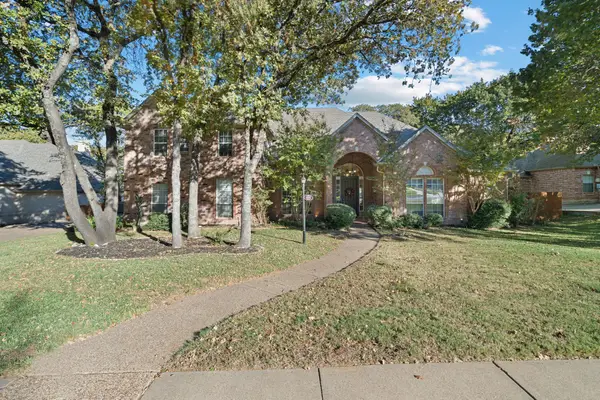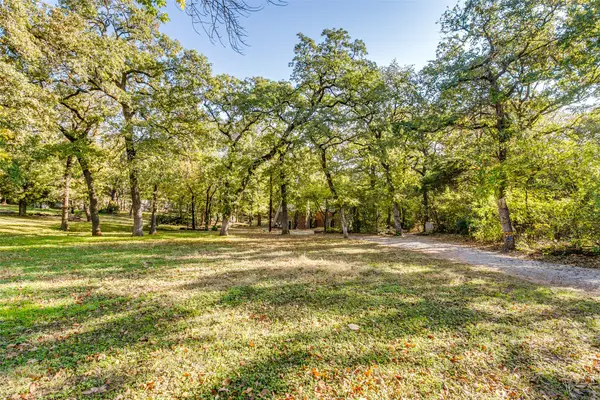2625 Ridgecrest Drive, Southlake, TX 76092
Local realty services provided by:ERA Newlin & Company
Upcoming open houses
- Sun, Nov 1611:00 pm - 01:00 pm
Listed by: jeannie anderson817-313-8004
Office: compass re texas, llc.
MLS#:21070684
Source:GDAR
Price summary
- Price:$4,998,000
- Price per sq. ft.:$618.41
- Monthly HOA dues:$200
About this home
Welcome to this exceptional 1 acre, 8.082-square-foot transitional-style masterpiece, crafted by Calais Custom Homes. The Newly constructed residence effortlessly blends classic elegance with modern sophistication. Designed for luxurious living and entertaining, the home features 5 spacious bedrooms, each with en-suite baths, and multiple expansive living areas filled with natural light. High-end finishes, clean architectural lines, and thoughtfully curated materials define the transitional aesthetic, creating a timeless yet contemporary feel throughout. Gourmet chef’s kitchen with top-of-the-line appliances, prep kitchen, and walk in pantry. Serene primary suite with spa-like bath, and spacious his-hers walk in closets. First floor offers a media room, game room, workout room and so much more. Three laundry rooms. Every detail has been meticulously considered, delivering the perfect balance of function and style. The 5 car garage gives you plenty of room for parking.
Contact an agent
Home facts
- Year built:2025
- Listing ID #:21070684
- Added:149 day(s) ago
- Updated:November 16, 2025 at 07:45 PM
Rooms and interior
- Bedrooms:5
- Total bathrooms:7
- Full bathrooms:5
- Half bathrooms:2
- Living area:8,082 sq. ft.
Heating and cooling
- Cooling:Central Air
- Heating:Natural Gas
Structure and exterior
- Year built:2025
- Building area:8,082 sq. ft.
- Lot area:1 Acres
Schools
- High school:Carroll
- Middle school:Dawson
- Elementary school:Walnut Grove
Finances and disclosures
- Price:$4,998,000
- Price per sq. ft.:$618.41
- Tax amount:$9,208
New listings near 2625 Ridgecrest Drive
- New
 $999,900Active5 beds 4 baths3,942 sq. ft.
$999,900Active5 beds 4 baths3,942 sq. ft.1212 Oakwood Trail, Southlake, TX 76092
MLS# 21111257Listed by: YORK & YORK, INC. - New
 $23,999,999Active6 beds 10 baths12,046 sq. ft.
$23,999,999Active6 beds 10 baths12,046 sq. ft.545 W Bob Jones Road, Southlake, TX 76092
MLS# 21111984Listed by: CHRISTIES LONE STAR - New
 $935,000Active3 beds 3 baths2,797 sq. ft.
$935,000Active3 beds 3 baths2,797 sq. ft.806 Shadow Glen Drive, Southlake, TX 76092
MLS# 21107822Listed by: BETTER HOMES & GARDENS, WINANS - New
 $510,000Active0.5 Acres
$510,000Active0.5 Acres2040 E Dove Road, Southlake, TX 76092
MLS# 21110441Listed by: KELLER WILLIAMS REALTY - New
 $1,498,000Active1.08 Acres
$1,498,000Active1.08 Acres4604 Saddleback Lane, Southlake, TX 76092
MLS# 21112287Listed by: COMPASS RE TEXAS, LLC - New
 $1,450,000Active1.01 Acres
$1,450,000Active1.01 Acres2080 E (lot 4) Dove Road, Southlake, TX 76092
MLS# 21110986Listed by: ALLIE BETH ALLMAN & ASSOCIATES - Open Sun, 2 to 4pmNew
 $915,000Active4 beds 4 baths3,568 sq. ft.
$915,000Active4 beds 4 baths3,568 sq. ft.605 Royal Lane, Southlake, TX 76092
MLS# 21109303Listed by: SOUTHERN COLLECTIVE REALTY - New
 $1,490,000Active1.01 Acres
$1,490,000Active1.01 Acres7 Hideaway, Southlake, TX 76092
MLS# 21108975Listed by: EXP REALTY LLC - New
 $3,200,000Active4 beds 5 baths4,781 sq. ft.
$3,200,000Active4 beds 5 baths4,781 sq. ft.1812 Riviera Lane, Southlake, TX 76092
MLS# 21109280Listed by: COMPASS RE TEXAS, LLC - New
 $899,000Active4 beds 3 baths2,501 sq. ft.
$899,000Active4 beds 3 baths2,501 sq. ft.3333 Southlake Park Road, Southlake, TX 76092
MLS# 21109235Listed by: FATHOM REALTY, LLC
