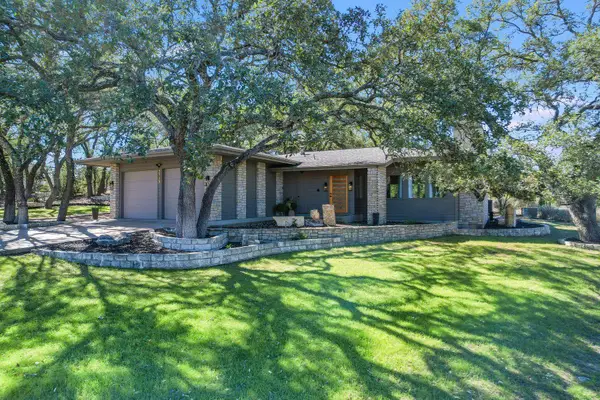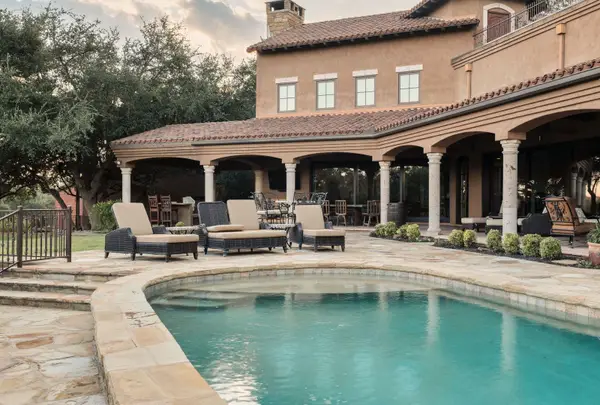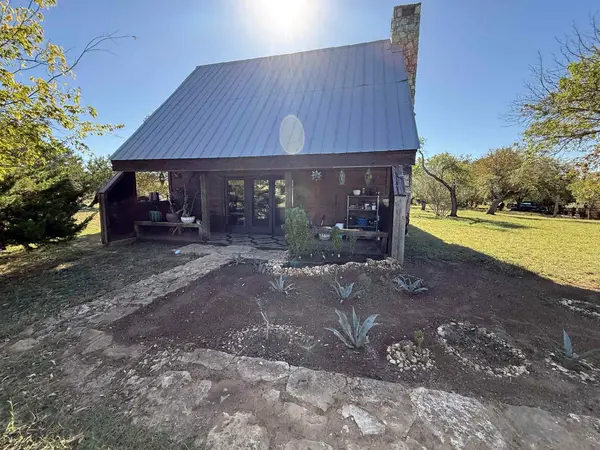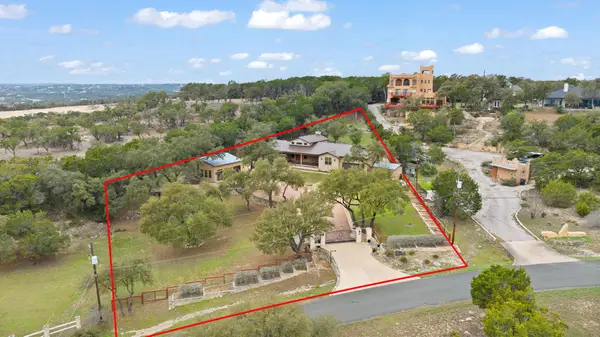21936 Briarcliff Dr, Spicewood, TX 78669
Local realty services provided by:ERA Brokers Consolidated
Listed by: jamie moore, brady moore
Office: kuper sotheby's int'l realty
MLS#:3086637
Source:ACTRIS
Price summary
- Price:$2,400,000
- Price per sq. ft.:$436.68
- Monthly HOA dues:$27.25
About this home
Welcome to 21936 Briarcliff Drive — a rare, gated estate on a coveted deep-water cove of Lake Travis, designed for both grand entertaining and relaxed everyday living.
The 4,352 sq ft main residence offers 4 bedrooms, 3.5 baths, and an open floor plan filled with natural light. Walls of windows frame panoramic lake views, while the refreshed chef’s kitchen—finished in Taj Mahal quartzite—flows effortlessly into the living area with fireplace and onto a dual-level patio perfect for coffee at sunrise or wine at sunset as boats glide by.
The main-level primary suite is a true retreat with dual walk-in closets, spa bath, and private access to a covered patio overlooking the lake. Upstairs, a large game room with deck and three guest bedrooms provide comfort and flexibility.
Over the detached four-car garage sits a 1,144 sq ft guest apartment with full kitchen, living room, bedroom, and bath—ideal for multigenerational living or long-term guests.
Outdoor living shines with multiple terraces, mature landscaping, and a two-slip dock topped by a party deck with swing. With remarkably deep water, the dock remains usable year-round, even in low lake levels.
An additional parcel extends from the bluff nearly to the lake’s midline, and the entire property is enclosed by wrought-iron fencing with a private gate. Offered furnished and turnkey, this home is ready for its next chapter.
Neighborhood amenities include nature trails, a disc-golf course, family park, dog park, and community center. Located within LTISD and near Briarcliff Marina and Pedernales Golf Club, this property perfectly blends privacy, prestige, and the Lake Travis lifestyle.
Contact an agent
Home facts
- Year built:1999
- Listing ID #:3086637
- Updated:November 20, 2025 at 04:01 PM
Rooms and interior
- Bedrooms:5
- Total bathrooms:5
- Full bathrooms:4
- Half bathrooms:1
- Living area:5,496 sq. ft.
Heating and cooling
- Cooling:Central
- Heating:Central
Structure and exterior
- Roof:Composition, Metal
- Year built:1999
- Building area:5,496 sq. ft.
Schools
- High school:Lake Travis
- Elementary school:Bee Cave
Utilities
- Water:Public
- Sewer:Septic Tank
Finances and disclosures
- Price:$2,400,000
- Price per sq. ft.:$436.68
- Tax amount:$41,010 (2024)
New listings near 21936 Briarcliff Dr
- New
 $245,000Active0 Acres
$245,000Active0 Acres107 Oak Meadow Trl, Spicewood, TX 78669
MLS# 1458030Listed by: KELLER WILLIAMS - LAKE TRAVIS - New
 $1,185,000Active2 beds 2 baths2,225 sq. ft.
$1,185,000Active2 beds 2 baths2,225 sq. ft.101 Bedford Drive, Spicewood, TX 78669
MLS# 175721Listed by: KUPER SOTHEBY'S INT'L REALTY - New
 $8,950,000Active7 beds 13 baths11,300 sq. ft.
$8,950,000Active7 beds 13 baths11,300 sq. ft.0000 Fall Creek Estates Dr, Spicewood, TX 78669
MLS# 7262533Listed by: KELLER WILLIAMS REALTY - New
 $124,997Active0 Acres
$124,997Active0 Acres19516 Bee Creek Tavern Rd, Spicewood, TX 78669
MLS# 6471639Listed by: CENTURY 21 JUDGE FITE CO. - New
 $145,000Active0 Acres
$145,000Active0 Acres109 Rolling Hills Ct, Spicewood, TX 78669
MLS# 2742118Listed by: STEPS REALTY, LLC - Open Sat, 1 to 3pmNew
 $1,349,000Active3 beds 2 baths1,984 sq. ft.
$1,349,000Active3 beds 2 baths1,984 sq. ft.20204 Barnett Glenn Rd, Spicewood, TX 78669
MLS# 7750894Listed by: COMPASS RE TEXAS, LLC - New
 $450,000Active0 Acres
$450,000Active0 Acres25700 Cliff Circle, Spicewood, TX 78657
MLS# 9726805Listed by: BUSSE GROUP REAL ESTATE - New
 $305,000Active3 beds 2 baths1,144 sq. ft.
$305,000Active3 beds 2 baths1,144 sq. ft.206 Topspin Dr, Spicewood, TX 78669
MLS# 8223562Listed by: HOME SIMPLE OF TEXAS, INC - New
 $1,345,000Active4 beds 3 baths2,865 sq. ft.
$1,345,000Active4 beds 3 baths2,865 sq. ft.108 Schoolhouse Ln, Spicewood, TX 78669
MLS# 175687Listed by: RENATA REALTY - New
 $1,200,000Active4 beds 4 baths3,040 sq. ft.
$1,200,000Active4 beds 4 baths3,040 sq. ft.20117 Moon Dance Ln, Spicewood, TX 78669
MLS# 7373407Listed by: HORIZON REALTY
