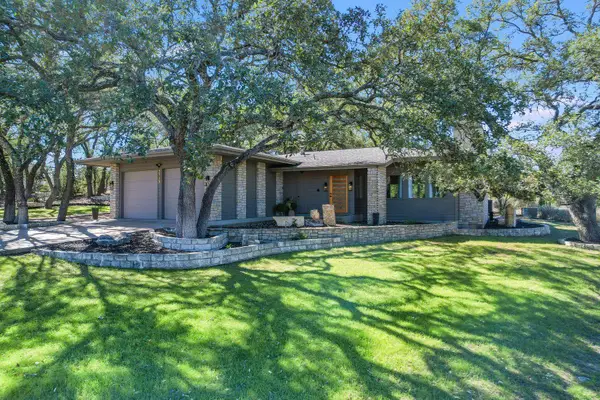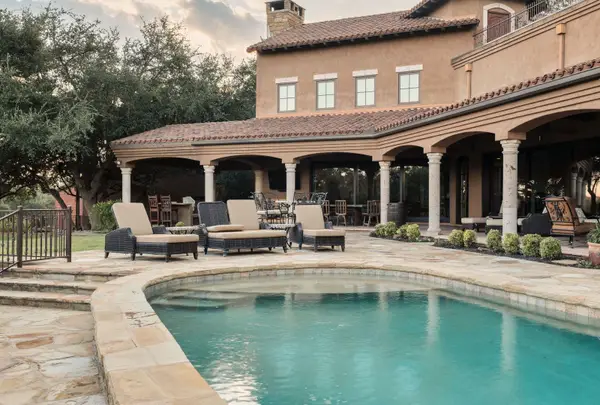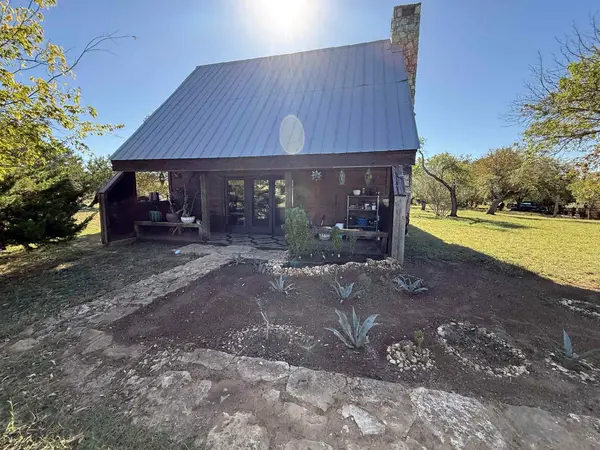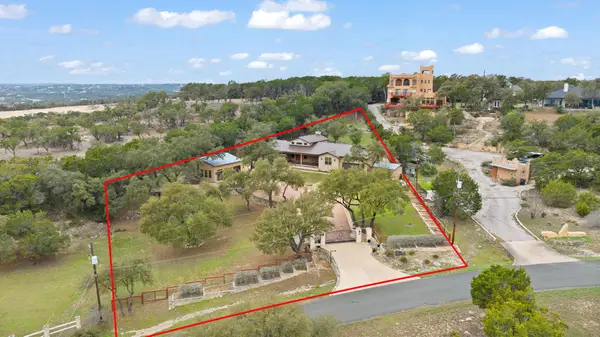22124 Briarcliff Dr, Spicewood, TX 78669
Local realty services provided by:ERA Brokers Consolidated
Listed by: aubrey shaw
Office: hill country one realty, llc.
MLS#:4137875
Source:ACTRIS
Price summary
- Price:$1,750,000
- Price per sq. ft.:$363.67
- Monthly HOA dues:$27.25
About this home
A stunning blend of retro charm and modern sophistication awaits in this sprawling 70s-style home, perfectly situated in the amenity-rich Briarcliff community. This waterfront home is designed to take full advantage of its breathtaking surroundings, with amazing views of the Colorado River and Lake Travis, plus an inlet directly behind the home. A personal dock with a boat lift conveys, offering effortless lake access. The reflective white TPO roofs enhance its modern aesthetic and significantly reduce energy costs. Lush xeriscaping blends tropical and native plants for a striking, low-maintenance landscape. Inside, terracotta floors downstairs provide lasting beauty, while floor-to-ceiling windows flood the space with light and frame the magnificent views. Built with fossilized limestone and steel beam framing, the home features spalted pecan trim and engineered Brazilian hardwood upstairs. The wrap-around porch, finished with terracotta tile, is an entertainer's dream. Shaded and private, it’s ideal for relaxing or gathering. Ceiling fans add a cool breeze while preserving the stunning views. The custom kitchen includes ample glass-inset cabinets, a conductive cooktop surrounded by windows, and an extra prep sink. A breakfast/coffee bar completes the space. With two fireplaces, abundant skylights, and natural light throughout, this home is made for comfort. Tropical interior elements add a unique sense of escape with elegant fixtures and design touches. Located in Briarcliff, enjoy access to a marina, trails, golf, a dog park, pickleball, and more. Just a short drive to Hill Country Galleria and Lakeway’s shops and dining. Don’t miss your chance to own this one-of-a-kind gem—schedule a private showing today!
Contact an agent
Home facts
- Year built:2001
- Listing ID #:4137875
- Updated:November 20, 2025 at 04:37 PM
Rooms and interior
- Bedrooms:4
- Total bathrooms:3
- Full bathrooms:3
- Living area:4,812 sq. ft.
Heating and cooling
- Cooling:Central, Electric
- Heating:Central, Electric, Fireplace(s), Wood
Structure and exterior
- Roof:Membrane
- Year built:2001
- Building area:4,812 sq. ft.
Schools
- High school:Lake Travis
- Elementary school:West Cypress Hills
Utilities
- Water:Private
- Sewer:Septic Tank
Finances and disclosures
- Price:$1,750,000
- Price per sq. ft.:$363.67
New listings near 22124 Briarcliff Dr
- New
 $245,000Active0 Acres
$245,000Active0 Acres107 Oak Meadow Trl, Spicewood, TX 78669
MLS# 1458030Listed by: KELLER WILLIAMS - LAKE TRAVIS - New
 $1,185,000Active2 beds 2 baths2,225 sq. ft.
$1,185,000Active2 beds 2 baths2,225 sq. ft.101 Bedford Drive, Spicewood, TX 78669
MLS# 175721Listed by: KUPER SOTHEBY'S INT'L REALTY - New
 $8,950,000Active7 beds 13 baths11,300 sq. ft.
$8,950,000Active7 beds 13 baths11,300 sq. ft.0000 Fall Creek Estates Dr, Spicewood, TX 78669
MLS# 7262533Listed by: KELLER WILLIAMS REALTY - New
 $124,997Active0 Acres
$124,997Active0 Acres19516 Bee Creek Tavern Rd, Spicewood, TX 78669
MLS# 6471639Listed by: CENTURY 21 JUDGE FITE CO. - New
 $145,000Active0 Acres
$145,000Active0 Acres109 Rolling Hills Ct, Spicewood, TX 78669
MLS# 2742118Listed by: STEPS REALTY, LLC - Open Sat, 1 to 3pmNew
 $1,349,000Active3 beds 2 baths1,984 sq. ft.
$1,349,000Active3 beds 2 baths1,984 sq. ft.20204 Barnett Glenn Rd, Spicewood, TX 78669
MLS# 7750894Listed by: COMPASS RE TEXAS, LLC - New
 $450,000Active0 Acres
$450,000Active0 Acres25700 Cliff Circle, Spicewood, TX 78657
MLS# 9726805Listed by: BUSSE GROUP REAL ESTATE - New
 $305,000Active3 beds 2 baths1,144 sq. ft.
$305,000Active3 beds 2 baths1,144 sq. ft.206 Topspin Dr, Spicewood, TX 78669
MLS# 8223562Listed by: HOME SIMPLE OF TEXAS, INC - New
 $1,345,000Active4 beds 3 baths2,865 sq. ft.
$1,345,000Active4 beds 3 baths2,865 sq. ft.108 Schoolhouse Ln, Spicewood, TX 78669
MLS# 175687Listed by: RENATA REALTY - New
 $1,200,000Active4 beds 4 baths3,040 sq. ft.
$1,200,000Active4 beds 4 baths3,040 sq. ft.20117 Moon Dance Ln, Spicewood, TX 78669
MLS# 7373407Listed by: HORIZON REALTY
