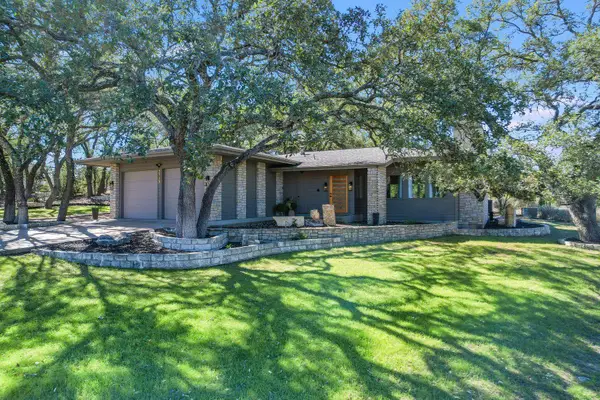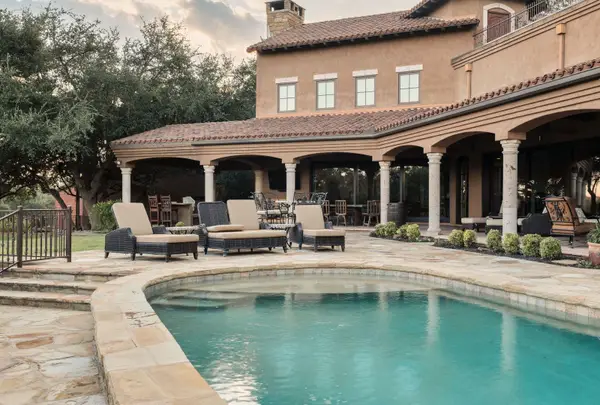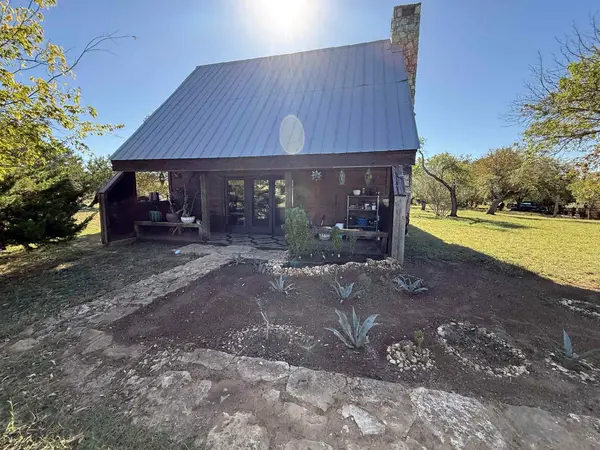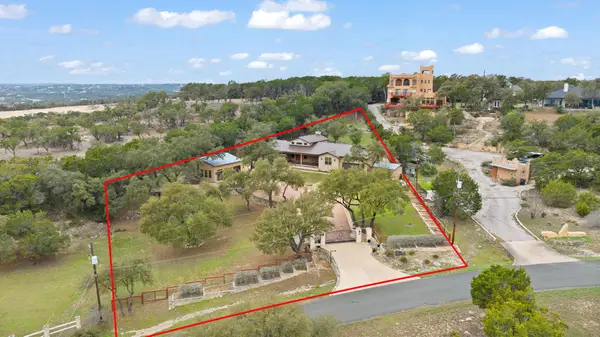22126 Briarcliff Dr, Spicewood, TX 78669
Local realty services provided by:ERA Experts
Listed by: damon williamson
Office: agency dallas park cities, llc.
MLS#:6022657
Source:ACTRIS
22126 Briarcliff Dr,Spicewood, TX 78669
$2,100,000
- 1 Beds
- 3 Baths
- 3,060 sq. ft.
- Single family
- Active
Price summary
- Price:$2,100,000
- Price per sq. ft.:$686.27
- Monthly HOA dues:$51.67
About this home
Lakefront living doesn’t get much better than this. Located right on the shores of Lake Travis in Spicewood, TX, this stunning property delivers the ultimate in Hill Country luxury and laid-back lake life. Set on .86 acres, the single-story home offers 3,060 square feet with 3 bedrooms, 3 full bathrooms, a dedicated office, a spacious mudroom, and an additional full bath specifically for pool use—perfect for when guests are coming in from the water. The open-concept kitchen is modern and sleek with soft gray custom cabinetry, crisp quartz countertops, a center island with wine fridge, and premium stainless appliances, including a gas range and commercial-style vent hood. It opens to the main living and dining areas, filled with natural light and stunning views of the backyard and lake beyond. The whole space is designed for both everyday comfort and effortless entertaining. A gorgeous infinity-edge pool takes center stage with a raised spa, water features, and a swim-up bar that leads straight to a sunken cabana outfitted with bar stools, a full outdoor dining area, and shade from the Texas sun. The covered outdoor kitchen is fully loaded with a grill, commercial-grade range, prep sink, stainless cabinetry, and plenty of counter space—whether you're cooking for the family or hosting a full-on summer party, you’ll have everything you need. Down by the water, the private three-stall boat dock makes lake days effortless. It includes two boat lifts, jet ski parking, and multiple storage boxes to keep all your gear organized and ready to go. Mature trees, natural stonework, and a smart layout give this home a sense of privacy and space, while still being just close enough to Austin. Whether you're looking for a full-time lakefront home or a weekend retreat, this property checks every box—luxurious, low-maintenance, and made for living well on the water.
Contact an agent
Home facts
- Year built:1999
- Listing ID #:6022657
- Updated:November 20, 2025 at 04:54 PM
Rooms and interior
- Bedrooms:1
- Total bathrooms:3
- Full bathrooms:3
- Living area:3,060 sq. ft.
Heating and cooling
- Cooling:Central, Electric
- Heating:Central, Electric, Fireplace(s)
Structure and exterior
- Roof:Composition
- Year built:1999
- Building area:3,060 sq. ft.
Schools
- High school:Lake Travis
- Elementary school:West Cypress Hills
Utilities
- Water:Public
- Sewer:Public Sewer
Finances and disclosures
- Price:$2,100,000
- Price per sq. ft.:$686.27
- Tax amount:$22,389 (2025)
New listings near 22126 Briarcliff Dr
- New
 $245,000Active0 Acres
$245,000Active0 Acres107 Oak Meadow Trl, Spicewood, TX 78669
MLS# 1458030Listed by: KELLER WILLIAMS - LAKE TRAVIS - New
 $1,185,000Active2 beds 2 baths2,225 sq. ft.
$1,185,000Active2 beds 2 baths2,225 sq. ft.101 Bedford Drive, Spicewood, TX 78669
MLS# 175721Listed by: KUPER SOTHEBY'S INT'L REALTY - New
 $8,950,000Active7 beds 13 baths11,300 sq. ft.
$8,950,000Active7 beds 13 baths11,300 sq. ft.0000 Fall Creek Estates Dr, Spicewood, TX 78669
MLS# 7262533Listed by: KELLER WILLIAMS REALTY - New
 $124,997Active0 Acres
$124,997Active0 Acres19516 Bee Creek Tavern Rd, Spicewood, TX 78669
MLS# 6471639Listed by: CENTURY 21 JUDGE FITE CO. - New
 $145,000Active0 Acres
$145,000Active0 Acres109 Rolling Hills Ct, Spicewood, TX 78669
MLS# 2742118Listed by: STEPS REALTY, LLC - Open Sat, 1 to 3pmNew
 $1,349,000Active3 beds 2 baths1,984 sq. ft.
$1,349,000Active3 beds 2 baths1,984 sq. ft.20204 Barnett Glenn Rd, Spicewood, TX 78669
MLS# 7750894Listed by: COMPASS RE TEXAS, LLC - New
 $450,000Active0 Acres
$450,000Active0 Acres25700 Cliff Circle, Spicewood, TX 78657
MLS# 9726805Listed by: BUSSE GROUP REAL ESTATE - New
 $305,000Active3 beds 2 baths1,144 sq. ft.
$305,000Active3 beds 2 baths1,144 sq. ft.206 Topspin Dr, Spicewood, TX 78669
MLS# 8223562Listed by: HOME SIMPLE OF TEXAS, INC - New
 $1,345,000Active4 beds 3 baths2,865 sq. ft.
$1,345,000Active4 beds 3 baths2,865 sq. ft.108 Schoolhouse Ln, Spicewood, TX 78669
MLS# 175687Listed by: RENATA REALTY - New
 $1,200,000Active4 beds 4 baths3,040 sq. ft.
$1,200,000Active4 beds 4 baths3,040 sq. ft.20117 Moon Dance Ln, Spicewood, TX 78669
MLS# 7373407Listed by: HORIZON REALTY
