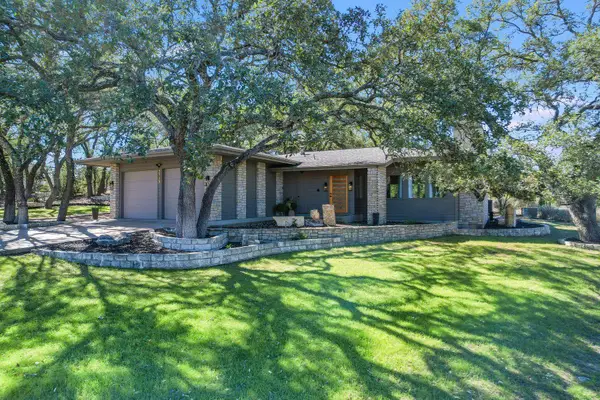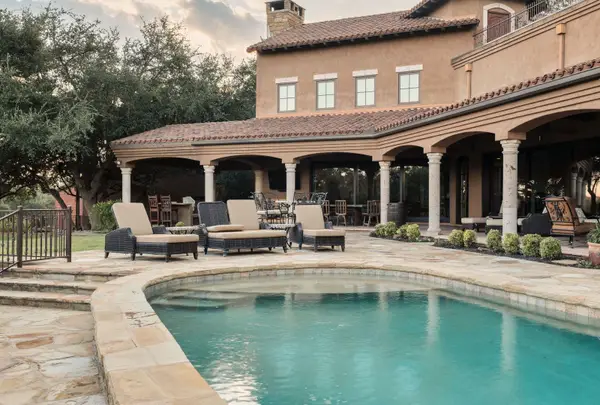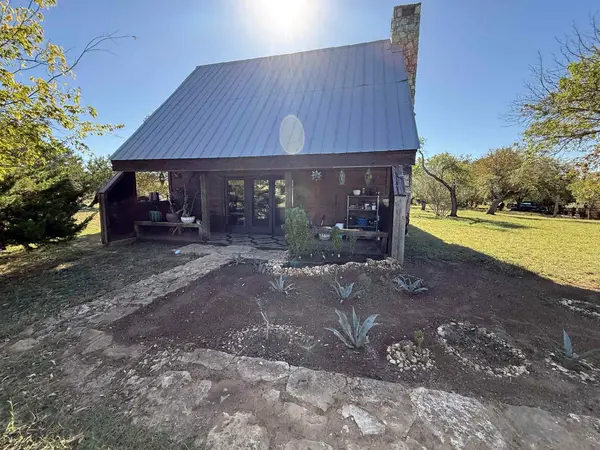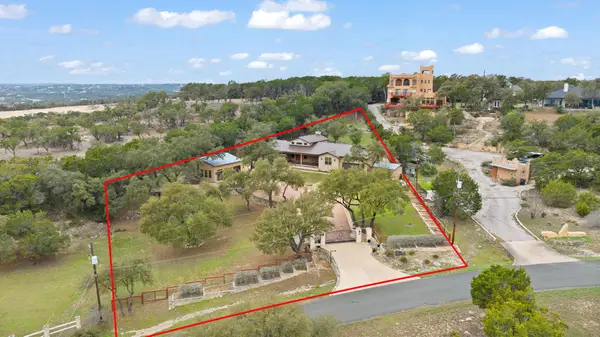5012 Hupedo Ranch Rd #2, Spicewood, TX 78669
Local realty services provided by:ERA Experts
Listed by: johnny devora
Office: devora realty
MLS#:8341266
Source:ACTRIS
Price summary
- Price:$1,755,000
- Price per sq. ft.:$3,656.25
About this home
Lot 2 – Breezy River Ranch | 5012 Hupedo Ranch Rd | +/- 13 Acres | Pedernales River Frontage
Tucked in the heart of the Texas Hill Country, this +/- 13-acre tract at Breezy River Ranch offers everything today’s land buyers seek: usable topography, river frontage, and existing infrastructure. With water levels up, the Pedernales River is flowing strong; this stretch is known for its reliability even during droughts. The property features +/- 400 feet of elevated river frontage with a gentle slope to a limestone bluff; ideal for long-range views. A metal staircase will be required for river access.
Key improvements include a shared well, private septic, and a well-appointed luxury cabin, perfect as a guest house, weekend getaway, or temporary living quarters while you plan your dream home. The tract is dotted with mature oaks and native grasses, offering multiple homesites with sweeping canyon, ridgeline, and river views.
Lightly wooded and private, Lot 2 is ideal for a recreational retreat, STR investment, or future homestead. With water, views, and infrastructure already in place, it’s a rare find just 15 minutes from Bee Cave and 45 minutes from downtown Austin.
Lot 2 (+/- 13 acres) can be purchased on its own or combined with the adjoining Lot 1 (+/- 17 acres) and Villa for a total of +/- 36.71 acres of riverfront paradise.
Contact an agent
Home facts
- Year built:2021
- Listing ID #:8341266
- Updated:November 20, 2025 at 04:54 PM
Rooms and interior
- Bedrooms:1
- Total bathrooms:1
- Full bathrooms:1
- Living area:480 sq. ft.
Structure and exterior
- Roof:Metal
- Year built:2021
- Building area:480 sq. ft.
Schools
- High school:Lyndon B Johnson (Johnson City ISD)
- Elementary school:Lyndon B Johnson
Utilities
- Water:Shared Well
- Sewer:Septic Tank
Finances and disclosures
- Price:$1,755,000
- Price per sq. ft.:$3,656.25
- Tax amount:$3,628 (2024)
New listings near 5012 Hupedo Ranch Rd #2
- New
 $245,000Active0 Acres
$245,000Active0 Acres107 Oak Meadow Trl, Spicewood, TX 78669
MLS# 1458030Listed by: KELLER WILLIAMS - LAKE TRAVIS - New
 $1,185,000Active2 beds 2 baths2,225 sq. ft.
$1,185,000Active2 beds 2 baths2,225 sq. ft.101 Bedford Drive, Spicewood, TX 78669
MLS# 175721Listed by: KUPER SOTHEBY'S INT'L REALTY - New
 $8,950,000Active7 beds 13 baths11,300 sq. ft.
$8,950,000Active7 beds 13 baths11,300 sq. ft.0000 Fall Creek Estates Dr, Spicewood, TX 78669
MLS# 7262533Listed by: KELLER WILLIAMS REALTY - New
 $124,997Active0 Acres
$124,997Active0 Acres19516 Bee Creek Tavern Rd, Spicewood, TX 78669
MLS# 6471639Listed by: CENTURY 21 JUDGE FITE CO. - New
 $145,000Active0 Acres
$145,000Active0 Acres109 Rolling Hills Ct, Spicewood, TX 78669
MLS# 2742118Listed by: STEPS REALTY, LLC - Open Sat, 1 to 3pmNew
 $1,349,000Active3 beds 2 baths1,984 sq. ft.
$1,349,000Active3 beds 2 baths1,984 sq. ft.20204 Barnett Glenn Rd, Spicewood, TX 78669
MLS# 7750894Listed by: COMPASS RE TEXAS, LLC - New
 $450,000Active0 Acres
$450,000Active0 Acres25700 Cliff Circle, Spicewood, TX 78657
MLS# 9726805Listed by: BUSSE GROUP REAL ESTATE - New
 $305,000Active3 beds 2 baths1,144 sq. ft.
$305,000Active3 beds 2 baths1,144 sq. ft.206 Topspin Dr, Spicewood, TX 78669
MLS# 8223562Listed by: HOME SIMPLE OF TEXAS, INC - New
 $1,345,000Active4 beds 3 baths2,865 sq. ft.
$1,345,000Active4 beds 3 baths2,865 sq. ft.108 Schoolhouse Ln, Spicewood, TX 78669
MLS# 175687Listed by: RENATA REALTY - New
 $1,200,000Active4 beds 4 baths3,040 sq. ft.
$1,200,000Active4 beds 4 baths3,040 sq. ft.20117 Moon Dance Ln, Spicewood, TX 78669
MLS# 7373407Listed by: HORIZON REALTY
