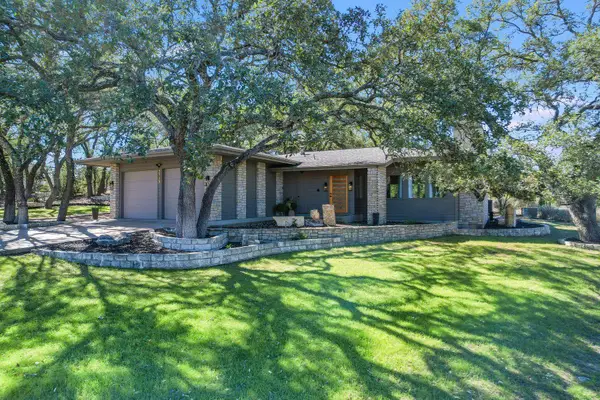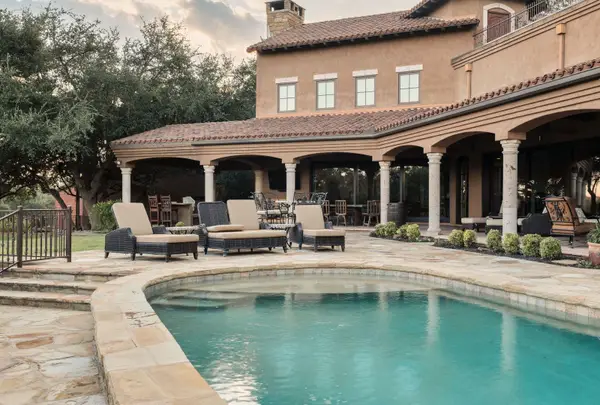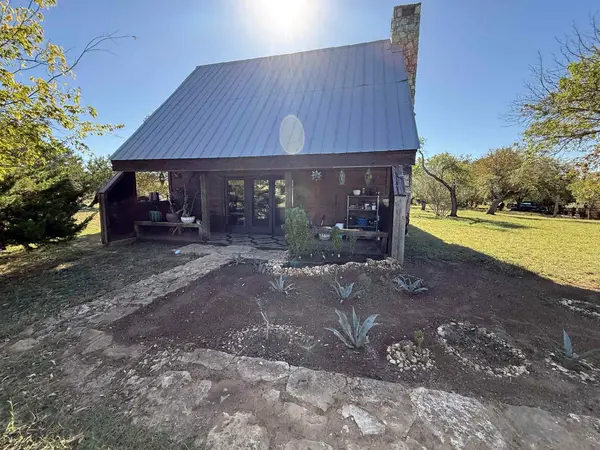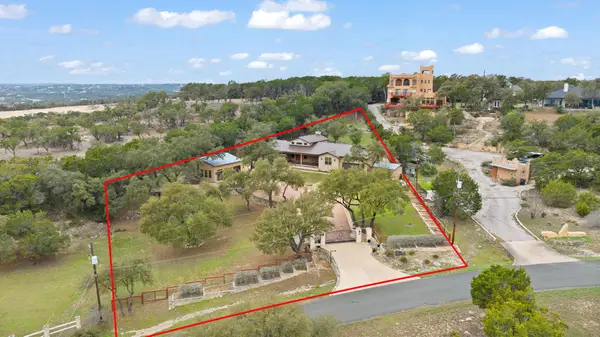519 Cowal Dr S, Spicewood, TX 78669
Local realty services provided by:ERA Brokers Consolidated
Listed by: vince martinez
Office: keller williams realty
MLS#:7753487
Source:ACTRIS
Price summary
- Price:$345,000
- Price per sq. ft.:$256.7
- Monthly HOA dues:$27.25
About this home
Charming single-story ranch home in the heart of Briarcliff, located within the highly rated Lake Travis ISD! Surrounded by mature oak trees on a quiet street, this home offers a peaceful, shaded setting with inviting indoor and outdoor living spaces. Step inside to find a freshly painted interior with a welcoming floor plan featuring a cozy wood-burning fireplace, ceiling fans in every room, no carpet throughout, and the peace of mind of a recently updated HVAC system.
Enjoy your morning coffee on the front porch or spend a relaxing evening out back - both spots provide the perfect backdrop to unwind or entertain. The Briarcliff community delivers Hill Country living at its best, with a neighborhood park and playground just a short walk away, plus a disc golf course, hike and bike trails, and the private 9-hole course at Willie Nelson’s Pedernales Golf Club. Lake Travis access and a full-service marina are right in the neighborhood, offering endless recreational opportunities minutes from your door.
With low taxes, a low HOA, and close proximity to Bee Cave, Lakeway, and Austin, this home combines small-town serenity with big-city convenience. Don’t miss this opportunity to embrace the Briarcliff lifestyle
Contact an agent
Home facts
- Year built:1998
- Listing ID #:7753487
- Updated:November 20, 2025 at 04:54 PM
Rooms and interior
- Bedrooms:3
- Total bathrooms:2
- Full bathrooms:2
- Living area:1,344 sq. ft.
Heating and cooling
- Cooling:Central, Electric
- Heating:Central, Electric
Structure and exterior
- Roof:Metal
- Year built:1998
- Building area:1,344 sq. ft.
Schools
- High school:Lake Travis
- Elementary school:Bee Cave
Utilities
- Water:Public
- Sewer:Septic Tank
Finances and disclosures
- Price:$345,000
- Price per sq. ft.:$256.7
New listings near 519 Cowal Dr S
- New
 $245,000Active0 Acres
$245,000Active0 Acres107 Oak Meadow Trl, Spicewood, TX 78669
MLS# 1458030Listed by: KELLER WILLIAMS - LAKE TRAVIS - New
 $1,185,000Active2 beds 2 baths2,225 sq. ft.
$1,185,000Active2 beds 2 baths2,225 sq. ft.101 Bedford Drive, Spicewood, TX 78669
MLS# 175721Listed by: KUPER SOTHEBY'S INT'L REALTY - New
 $8,950,000Active7 beds 13 baths11,300 sq. ft.
$8,950,000Active7 beds 13 baths11,300 sq. ft.0000 Fall Creek Estates Dr, Spicewood, TX 78669
MLS# 7262533Listed by: KELLER WILLIAMS REALTY - New
 $124,997Active0 Acres
$124,997Active0 Acres19516 Bee Creek Tavern Rd, Spicewood, TX 78669
MLS# 6471639Listed by: CENTURY 21 JUDGE FITE CO. - New
 $145,000Active0 Acres
$145,000Active0 Acres109 Rolling Hills Ct, Spicewood, TX 78669
MLS# 2742118Listed by: STEPS REALTY, LLC - Open Sat, 1 to 3pmNew
 $1,349,000Active3 beds 2 baths1,984 sq. ft.
$1,349,000Active3 beds 2 baths1,984 sq. ft.20204 Barnett Glenn Rd, Spicewood, TX 78669
MLS# 7750894Listed by: COMPASS RE TEXAS, LLC - New
 $450,000Active0 Acres
$450,000Active0 Acres25700 Cliff Circle, Spicewood, TX 78657
MLS# 9726805Listed by: BUSSE GROUP REAL ESTATE - New
 $305,000Active3 beds 2 baths1,144 sq. ft.
$305,000Active3 beds 2 baths1,144 sq. ft.206 Topspin Dr, Spicewood, TX 78669
MLS# 8223562Listed by: HOME SIMPLE OF TEXAS, INC - New
 $1,345,000Active4 beds 3 baths2,865 sq. ft.
$1,345,000Active4 beds 3 baths2,865 sq. ft.108 Schoolhouse Ln, Spicewood, TX 78669
MLS# 175687Listed by: RENATA REALTY - New
 $1,200,000Active4 beds 4 baths3,040 sq. ft.
$1,200,000Active4 beds 4 baths3,040 sq. ft.20117 Moon Dance Ln, Spicewood, TX 78669
MLS# 7373407Listed by: HORIZON REALTY
