1213 Paladin Trail, Spring Branch, TX 78070
Local realty services provided by:ERA Experts
1213 Paladin Trail,Spring Branch, TX 78070
$919,900
- 5 Beds
- 4 Baths
- 3,200 sq. ft.
- Single family
- Active
Listed by:emanuel gale(503) 333-4045, dcgale7@gmail.com
Office:anchor realty
MLS#:1898222
Source:SABOR
Price summary
- Price:$919,900
- Price per sq. ft.:$287.47
- Monthly HOA dues:$35.42
About this home
***OPEN HOUSE*** this Saturday 09/06/25 from 12-2pm. Welcome home to this stunning single-level floor plan with double-door entry and expansive wall of windows. Home features 5 bedrooms, 3.5 baths, which includes the flex/office room, and a luxurious owner's suite. The gourmet kitchen area opens to the vaulted ceiling great room with a custom detail propane fireplace, perfect for entertaining family and guests. The chef's kitchen features an oversized quartz countertop island with waterfall sides, an appliance package that includes a 48-inch 6 burner gas range, a custom built-in vent hood, refrigerator, beverage fridge, built in microwave, and an ice maker. Enjoy the convenience of a large walk-in pantry with direct access from the garage for easy offloading of groceries. The Primary suite features vaulted ceilings, and includes a large custom walk-in closet, dual vanity sinks with an oversized shower and soaking tub. The laundry/utility room includes a convenient pet wash area. Enjoy high-end finishes, and engineered hardwood flooring throughout the entire home. This home has energy-efficient foam insulation in all the exterior walls and ceilings including the garage, a wood burning fireplace under the covered patio, and pre-plumbed for an outdoor sink, with sprinkler systems in the front and backyards. Large insulated three-car garage equipped with an EV charging outlet, and RV parking in addition to a large driveway with a roundabout entry and exit. All of this is located within The Crossing subdivision, where you'll enjoy a community pool, volleyball court, and a covered pavilion. Situated with highly rated schools in Comal ISD, this home offers both luxury and convenience. Truly, a must-see in person-
Contact an agent
Home facts
- Year built:2025
- Listing ID #:1898222
- Added:1 day(s) ago
- Updated:September 05, 2025 at 11:37 AM
Rooms and interior
- Bedrooms:5
- Total bathrooms:4
- Full bathrooms:3
- Half bathrooms:1
- Living area:3,200 sq. ft.
Heating and cooling
- Cooling:Heat Pump, Two Central
- Heating:Central, Electric
Structure and exterior
- Roof:Composition
- Year built:2025
- Building area:3,200 sq. ft.
- Lot area:1.05 Acres
Schools
- High school:Smithson Valley
- Middle school:Spring Branch
- Elementary school:Arlon Seay
Utilities
- Water:City
- Sewer:Aerobic Septic, City
Finances and disclosures
- Price:$919,900
- Price per sq. ft.:$287.47
New listings near 1213 Paladin Trail
- New
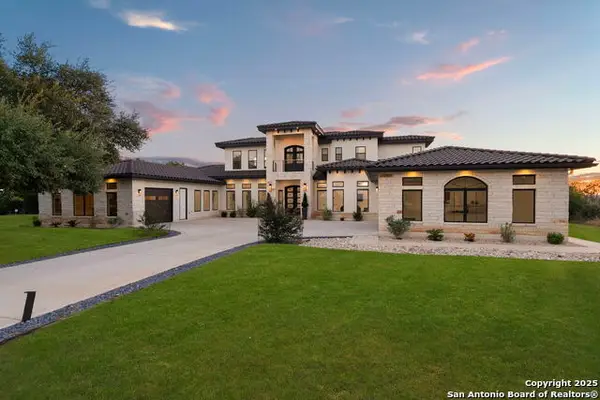 $2,399,000Active4 beds 5 baths4,322 sq. ft.
$2,399,000Active4 beds 5 baths4,322 sq. ft.1178 Mystic Pkwy, Spring Branch, TX 78070
MLS# 1898202Listed by: COLDWELL BANKER D'ANN HARPER - New
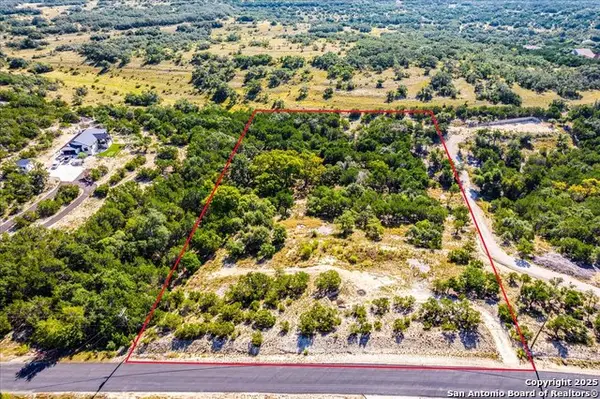 $230,000Active3.91 Acres
$230,000Active3.91 Acres530 Stallion Estates Dr, Spring Branch, TX 78070
MLS# 1897975Listed by: FATHOM REALTY - Open Sat, 12 to 5pmNew
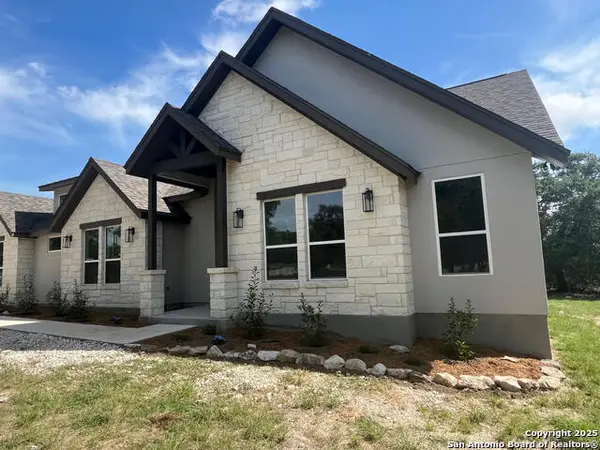 $649,500Active4 beds 3 baths2,401 sq. ft.
$649,500Active4 beds 3 baths2,401 sq. ft.860 Rayner Ranch Blvd, Spring Branch, TX 78070
MLS# 1897884Listed by: NEXT SPACE REALTY - New
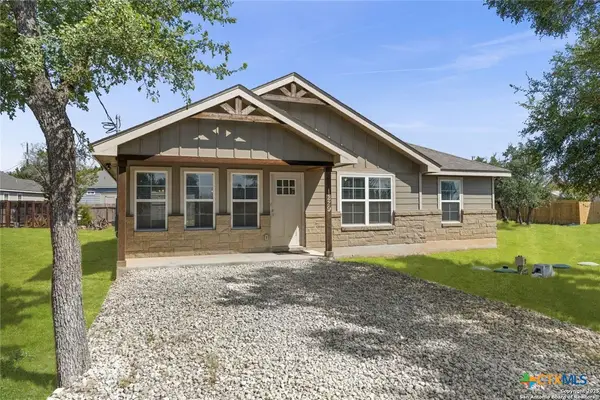 $309,900Active3 beds 2 baths1,350 sq. ft.
$309,900Active3 beds 2 baths1,350 sq. ft.1229 Bob White Drive, Spring Branch, TX 78070
MLS# 591674Listed by: COLDWELL BANKER D'ANN HARPER, - New
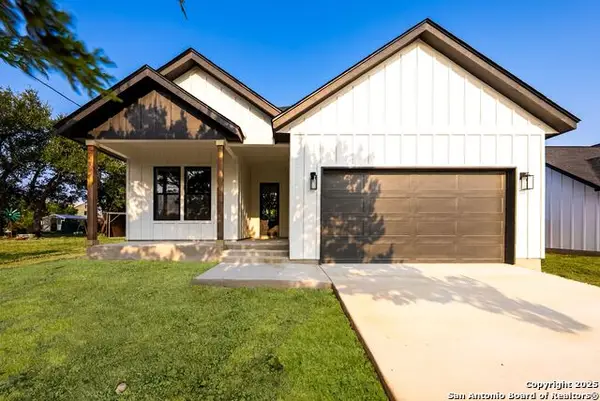 $379,000Active3 beds 3 baths1,555 sq. ft.
$379,000Active3 beds 3 baths1,555 sq. ft.1053 Live Oak Dr, Spring Branch, TX 78070
MLS# 1897829Listed by: ANCHOR REALTY - New
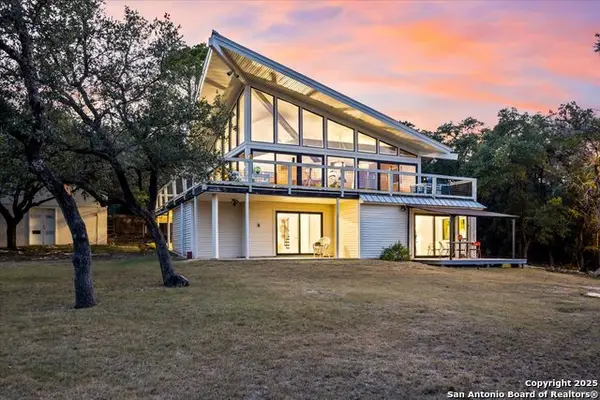 $449,900Active3 beds 3 baths1,922 sq. ft.
$449,900Active3 beds 3 baths1,922 sq. ft.4250 Tanglewood Trail, Spring Branch, TX 78070
MLS# 1897749Listed by: KELLER WILLIAMS LEGACY - New
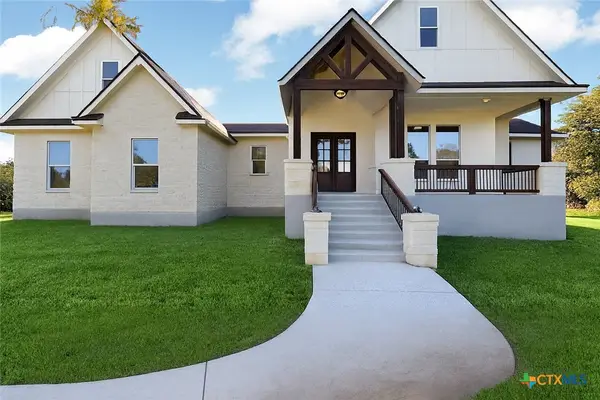 $764,500Active5 beds 4 baths2,725 sq. ft.
$764,500Active5 beds 4 baths2,725 sq. ft.148 Restless Wind, Spring Branch, TX 78070
MLS# 591527Listed by: KELLER WILLIAMS HERITAGE - New
 $615,000Active4 beds 3 baths1,947 sq. ft.
$615,000Active4 beds 3 baths1,947 sq. ft.3225 Hawthorne Road, Spring Branch, TX 78070
MLS# 591110Listed by: KELLER WILLIAMS HERITAGE - New
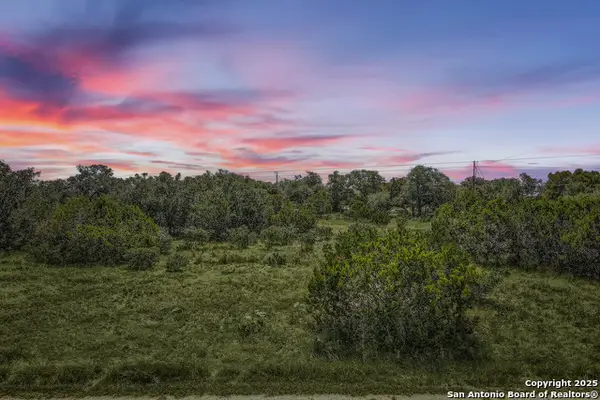 $138,000Active1.53 Acres
$138,000Active1.53 Acres543 Rayner Ranch Blvd, Spring Branch, TX 78070
MLS# 1897068Listed by: EXP REALTY
