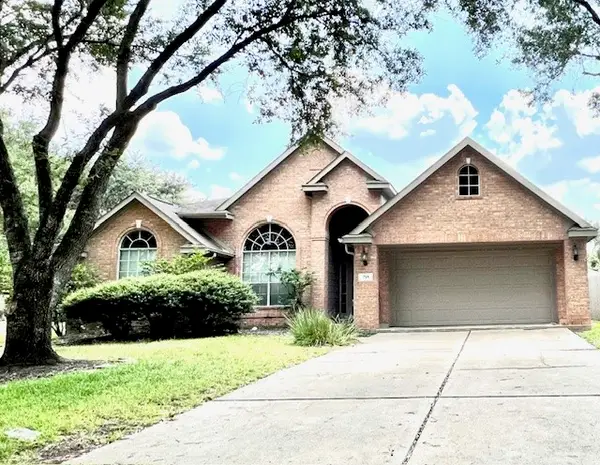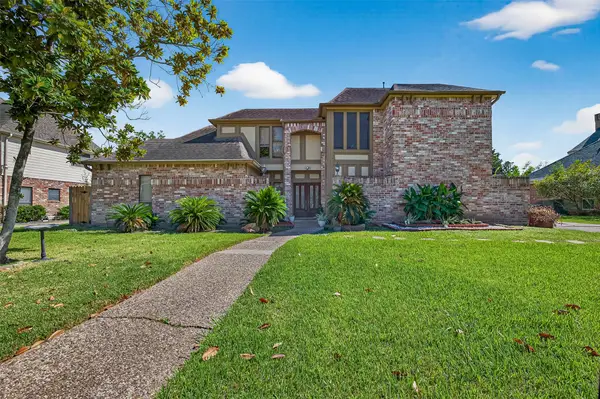4526 Nassau Drive, Sugar Land, TX 77479
Local realty services provided by:ERA Experts
4526 Nassau Drive,Sugar Land, TX 77479
$615,000
- 4 Beds
- 4 Baths
- 3,584 sq. ft.
- Single family
- Active
Listed by:farid chatur
Office:apex brokerage, llc.
MLS#:71704259
Source:HARMLS
Price summary
- Price:$615,000
- Price per sq. ft.:$171.6
- Monthly HOA dues:$76
About this home
Welcome to 4526 Nassau Drive, where modern upgrades meet timeless charm in the heart of Sugar Land.
This beautifully renovated home is truly turnkey — with a brand-new roof, stylish flooring, and a fully updated kitchen designed for both everyday living and entertaining.
What You’ll Love:
All-new stainless-steel appliances
Custom soft-close cabinetry & modern countertops
Fresh flooring, paint, and finishes throughout
Renovated bathrooms with updated fixtures
Spacious backyard — perfect for relaxing, grilling, or gardening
New roof for long-term peace of mind
A quiet, family-friendly neighborhood known for its mature trees, great walkability, and close proximity to everything Sugar Land has to offer.
Just minutes from Highway 6, 90, and US-59
Close to Sugar Land Town Square, First Colony Mall, and major parks
Low tax rate area!
This home delivers comfort, style, and location all in one. Come see it for yourself — homes like this don’t last long!
Contact an agent
Home facts
- Year built:1987
- Listing ID #:71704259
- Updated:September 25, 2025 at 11:40 AM
Rooms and interior
- Bedrooms:4
- Total bathrooms:4
- Full bathrooms:3
- Half bathrooms:1
- Living area:3,584 sq. ft.
Heating and cooling
- Cooling:Central Air, Electric
- Heating:Central, Gas
Structure and exterior
- Roof:Wood
- Year built:1987
- Building area:3,584 sq. ft.
- Lot area:0.21 Acres
Schools
- High school:CLEMENTS HIGH SCHOOL
- Middle school:FIRST COLONY MIDDLE SCHOOL
- Elementary school:AUSTIN PARKWAY ELEMENTARY SCHOOL
Utilities
- Sewer:Public Sewer
Finances and disclosures
- Price:$615,000
- Price per sq. ft.:$171.6
- Tax amount:$9,201 (2024)
New listings near 4526 Nassau Drive
- New
 $380,000Active4 beds 3 baths2,265 sq. ft.
$380,000Active4 beds 3 baths2,265 sq. ft.4410 Zimmerly Court, Sugar Land, TX 77479
MLS# 6702432Listed by: ORCHARD BROKERAGE - New
 $380,000Active3 beds 2 baths2,416 sq. ft.
$380,000Active3 beds 2 baths2,416 sq. ft.318 High Meadows Drive, Sugar Land, TX 77479
MLS# 9562249Listed by: RD REALTY - Open Sun, 2 to 4pmNew
 $545,000Active6 beds 4 baths4,000 sq. ft.
$545,000Active6 beds 4 baths4,000 sq. ft.3730 Arundel Gardens Lane, Sugar Land, TX 77498
MLS# 53346618Listed by: HOME DREAM SOLUTIONS - Open Sat, 12:30 to 2pmNew
 $559,000Active3 beds 4 baths3,045 sq. ft.
$559,000Active3 beds 4 baths3,045 sq. ft.57 Crestwood Circle, Sugar Land, TX 77478
MLS# 11325042Listed by: COMPASS RE TEXAS, LLC - HOUSTON - Open Sat, 2 to 5pmNew
 $649,950Active3 beds 4 baths2,579 sq. ft.
$649,950Active3 beds 4 baths2,579 sq. ft.4815 Fairford Drive, Sugar Land, TX 77479
MLS# 77953593Listed by: EXP REALTY LLC - New
 $650,000Active5 beds 4 baths3,750 sq. ft.
$650,000Active5 beds 4 baths3,750 sq. ft.915 Clarenda Falls Drive, Sugar Land, TX 77479
MLS# 58528007Listed by: RE/MAX ELITE PROPERTIES - Open Sun, 1 to 3pmNew
 $515,000Active4 beds 4 baths3,256 sq. ft.
$515,000Active4 beds 4 baths3,256 sq. ft.1447 Tahoe Valley Lane, Sugar Land, TX 77479
MLS# 87865913Listed by: HOMETOWN AMERICA INCORPORATED - New
 $335,000Active3 beds 2 baths2,268 sq. ft.
$335,000Active3 beds 2 baths2,268 sq. ft.715 Tyler Run Run, Sugar Land, TX 77479
MLS# 55325547Listed by: REALM REAL ESTATE PROFESSIONALS - SUGAR LAND - Open Sat, 1 to 4pmNew
 $719,000Active4 beds 3 baths3,307 sq. ft.
$719,000Active4 beds 3 baths3,307 sq. ft.4803 Riverstone Crossing Drive, Sugar Land, TX 77479
MLS# 10868033Listed by: REAL BROKER, LLC - New
 $449,990Active4 beds 5 baths3,171 sq. ft.
$449,990Active4 beds 5 baths3,171 sq. ft.14819 Alderwick Drive, Sugar Land, TX 77498
MLS# 89925218Listed by: KELLER WILLIAMS REALTY SOUTHWEST
