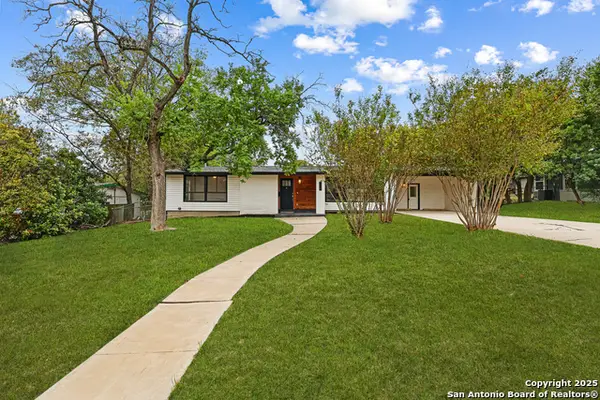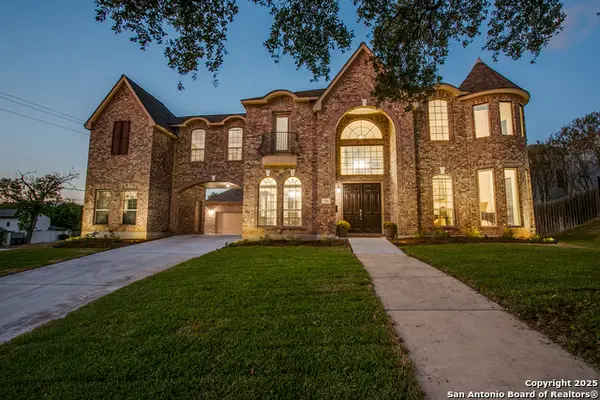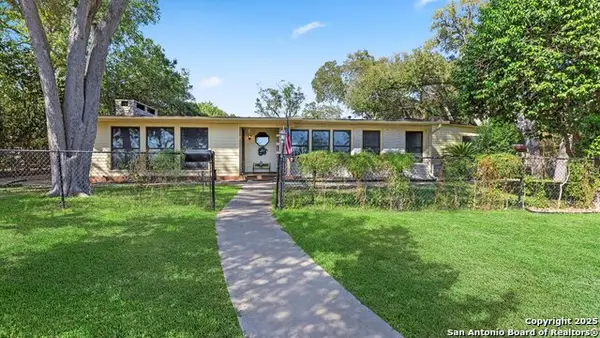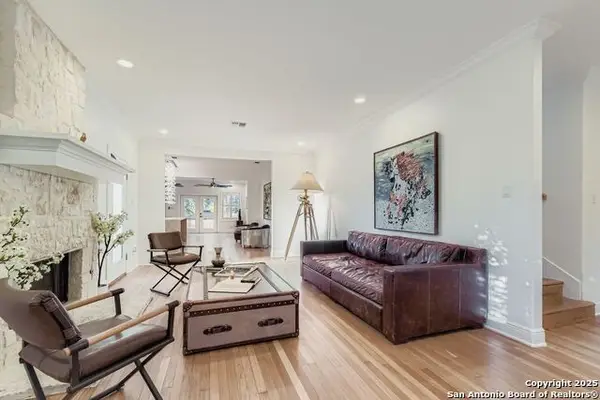620 Terrell, Terrell Hills, TX 78209
Local realty services provided by:ERA Brokers Consolidated
620 Terrell,Terrell Hills, TX 78209
$2,999,999
- 7 Beds
- 11 Baths
- 9,886 sq. ft.
- Single family
- Active
Listed by: melissa wiggans(210) 332-0310, melissa@realestatemuses.com
Office: real estate muses
MLS#:1856309
Source:SABOR
Price summary
- Price:$2,999,999
- Price per sq. ft.:$303.46
About this home
Stunning Terrell Hills Estate with custom appointments and luxurious upgrades throughout. The privately gated entrance welcomes you to this Mediterranean masterpiece through the courtyard to its grand entry. An elegant sitting room with a hand carved Cantera stone fireplace is just off the timeless wood drenched walls of the library. Across the hall, the light filled office is a combination of work and pleasure with coffered ceilings and glass doored access to the courtyard. Travertine floors line the breath taking path down the hallway as floor to ceiling windows provide a full view of the outdoor oasis complete with a premier Keith Zars heated pool/spa and water features that are surrounded by extensive flagstone and beautiful landscaping. The dedicated half bath by the pool is super convenient. Outdoor entertaining is a breeze with multiple eating and lounging options, cozy TV area and premium surround sound system. Prepare a meal under the covered patio, complete with a stacked stone fireplace, beverage fridge and summer kitchen. The spacious poolside guest house offers two bedrooms, living room and a full bath. Back inside, the stunning family room with soaring cross vaulted ceilings and grand chandelier will be your favorite spot as it is opens to the newly updated chef's kitchen. Premium materials and appliances, including Dekton countertops, custom cabinetry, paneled Subzero fridge with extra refrigerated drawers, Wolfe gas stove and double ovens plus warming drawers and a coffee station provide the finishing touches. The grill master in the house will also enjoy the functionality of the new grilling area located just off the kitchen in the breezeway. Next, take one of the two beautifully crafted staircases or the Concord Infinity elevator to the 5 bedrooms upstairs- each with full baths and generous walk in closets. Be sure not to miss the steam shower and heated floor in the primary bath. Finally, head down to the lower level and imagine yourself enjoying a private work out in the mirrored fitness room, grabbing a bottle of wine from the temperature controlled wine room, or enjoying movie night in the media room with a new state of the art projector and sound system. This level also leads to the 3 car and separate 2 car garages, and has access to a secure 10x17 room with custom gun racks for safely storing firearms and/or other valuables. This and the premier whole home security and camera systems will give you added peace of mind. Everything has been taken into consideration with this home...there is even a kennel area in the air conditioned 2 car garage with pet access to the backyard and an electric fence surrounding the property to secure your furry family members! This is truly a home you must see to believe.
Contact an agent
Home facts
- Year built:2007
- Listing ID #:1856309
- Added:227 day(s) ago
- Updated:November 21, 2025 at 03:51 PM
Rooms and interior
- Bedrooms:7
- Total bathrooms:11
- Full bathrooms:7
- Half bathrooms:4
- Living area:9,886 sq. ft.
Heating and cooling
- Cooling:Three+ Central, Two Window/Wall
- Heating:3+ Units, Central, Electric, Natural Gas
Structure and exterior
- Roof:Clay
- Year built:2007
- Building area:9,886 sq. ft.
- Lot area:0.7 Acres
Schools
- High school:Macarthur
- Middle school:Garner
- Elementary school:Wilshire
Utilities
- Water:City, Water System
- Sewer:City
Finances and disclosures
- Price:$2,999,999
- Price per sq. ft.:$303.46
- Tax amount:$58,913 (2024)
New listings near 620 Terrell
- New
 $465,000Active4 beds 2 baths1,857 sq. ft.
$465,000Active4 beds 2 baths1,857 sq. ft.1153 Garraty Rd, San Antonio, TX 78209
MLS# 1923228Listed by: REALTY ADVANTAGE - New
 $647,700Active4 beds 2 baths2,311 sq. ft.
$647,700Active4 beds 2 baths2,311 sq. ft.1237 Wiltshire, Terrell Hills, TX 78209
MLS# 1922863Listed by: PHYLLIS BROWNING COMPANY  $450,000Active3 beds 2 baths2,468 sq. ft.
$450,000Active3 beds 2 baths2,468 sq. ft.1100 Garraty, Terrell Hills, TX 78209
MLS# 1919402Listed by: ALL CITY SAN ANTONIO REGISTERED SERIES $375,000Active3 beds 2 baths1,838 sq. ft.
$375,000Active3 beds 2 baths1,838 sq. ft.728 Rittiman Rd, San Antonio, TX 78209
MLS# 1918824Listed by: PHYLLIS BROWNING COMPANY- Open Sat, 2 to 4pm
 $1,595,000Active5 beds 4 baths4,684 sq. ft.
$1,595,000Active5 beds 4 baths4,684 sq. ft.701 Morningside, Terrell Hills, TX 78209
MLS# 1916399Listed by: PHYLLIS BROWNING COMPANY  $689,000Active3 beds 2 baths2,147 sq. ft.
$689,000Active3 beds 2 baths2,147 sq. ft.1049 Ivy Ln, Terrell Hills, TX 78209
MLS# 1909682Listed by: RE/MAX CORRIDOR $535,000Active4 beds 3 baths1,863 sq. ft.
$535,000Active4 beds 3 baths1,863 sq. ft.225 Arvin, Terrell Hills, TX 78209
MLS# 1914819Listed by: RIDER REALTY $1,299,999Active5 beds 3 baths2,900 sq. ft.
$1,299,999Active5 beds 3 baths2,900 sq. ft.211 Elizabeth, Terrell Hills, TX 78209
MLS# 1912416Listed by: RELIANCE RESIDENTIAL REALTY - $829,500Active4 beds 3 baths2,100 sq. ft.
$829,500Active4 beds 3 baths2,100 sq. ft.1008 Canterbury Hill, Terrell Hills, TX 78209
MLS# 1911689Listed by: RUBIOLA REALTY- Open Sun, 2 to 4pm
 $1,250,000Active5 beds 5 baths3,740 sq. ft.
$1,250,000Active5 beds 5 baths3,740 sq. ft.420 Grandview, Terrell Hills, TX 78209
MLS# 1894189Listed by: PHYLLIS BROWNING COMPANY
