6 Skipwith Place, The Woodlands, TX 77382
Local realty services provided by:ERA EXPERTS
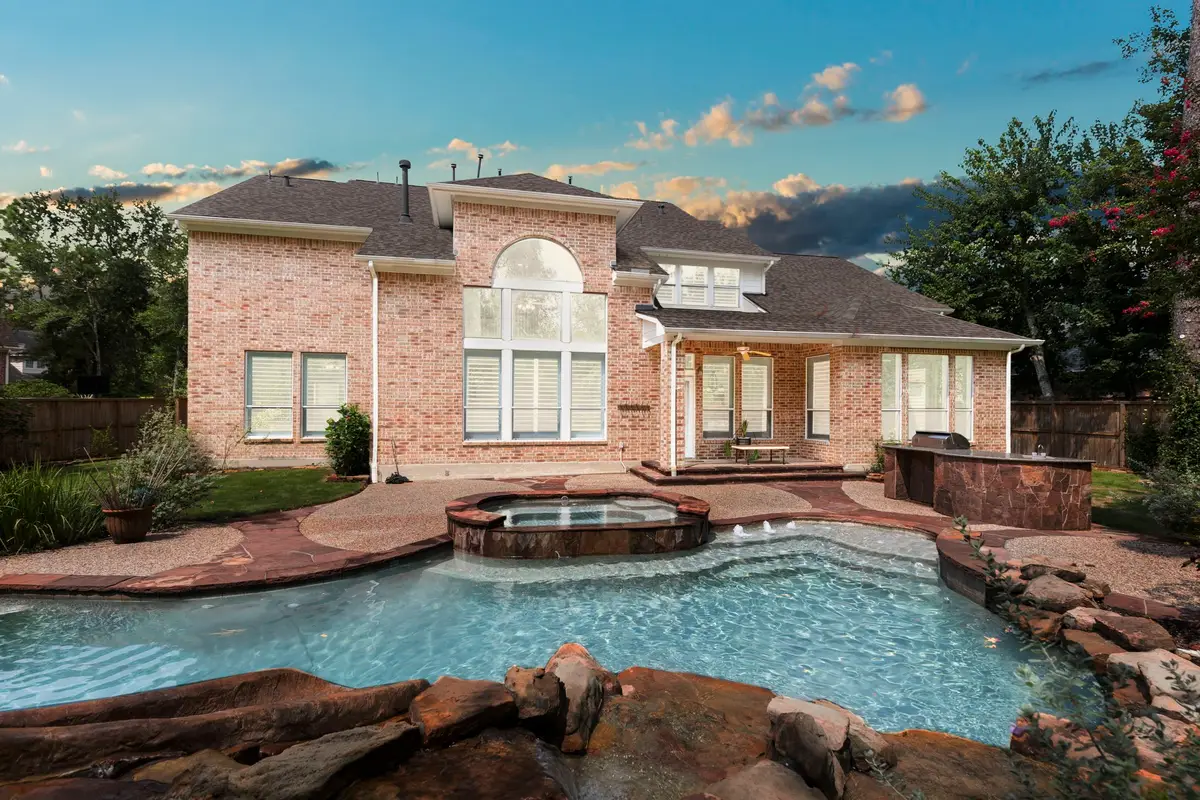
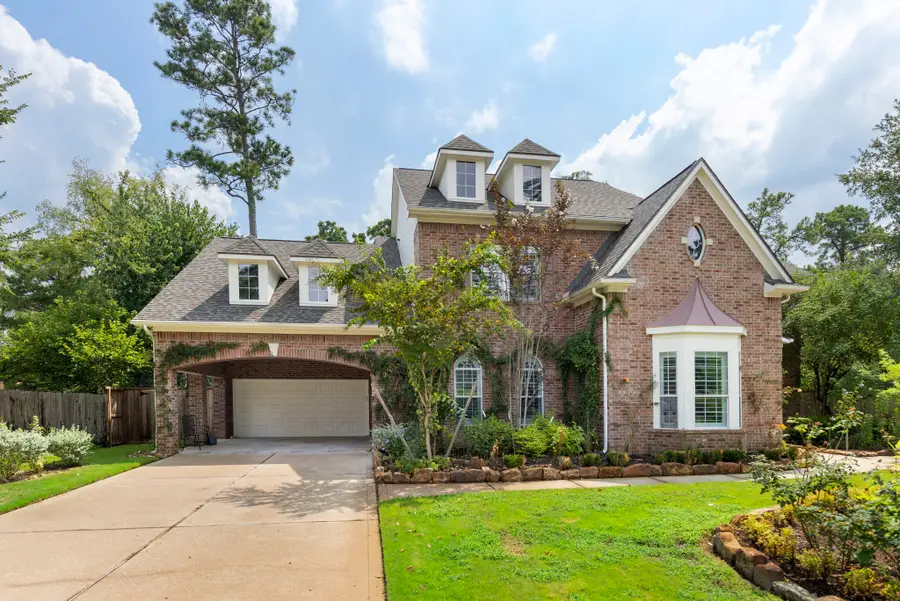
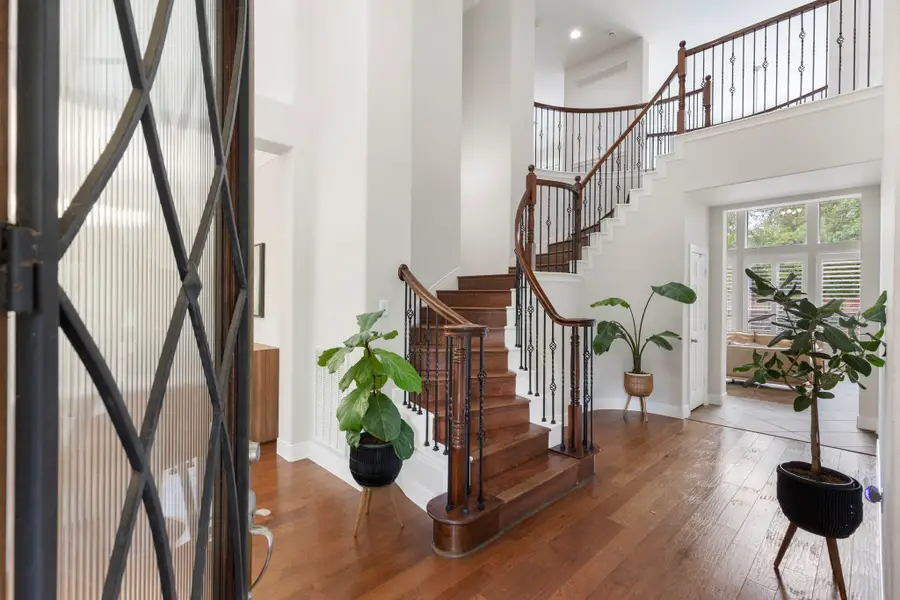
Upcoming open houses
- Sun, Aug 2402:00 pm - 04:00 pm
Listed by:michelle marek
Office:compass re texas, llc. - the woodlands
MLS#:17696405
Source:HARMLS
Price summary
- Price:$1,015,000
- Price per sq. ft.:$236.49
About this home
Welcome to a stunning home in one of The Woodlands' most desirable neighborhood. This 5 bedroom, 3.5 bathroom residence greets you with plantation shutters and gleaming hardwood floors that flow seamlessly throughout the main living spaces. Inside discover a dramatic curved staircase beneath soaring ceilings that lead you to the inviting living room that features custom built-ins and gas fireplace. The kitchen offers double ovens, island, under-cabinet lighting, water filtration system and butler's pantry. Retreat to the primary bedroom suite, with a relaxing soaking tub, separate shower, dual sinks, and vanity area. Upstairs, four additional bedrooms feature custom California Closet systems alongside two full bathrooms and a generous game room. The backyard showcases lush landscaping, a heated pool complete with slide and water features, plus a fully equipped outdoor kitchen. Recent upgrades include new roofing and fresh interior and exterior paint.
Contact an agent
Home facts
- Year built:2004
- Listing Id #:17696405
- Updated:August 23, 2025 at 02:05 AM
Rooms and interior
- Bedrooms:5
- Total bathrooms:4
- Full bathrooms:3
- Half bathrooms:1
- Living area:4,292 sq. ft.
Heating and cooling
- Cooling:Central Air, Electric, Zoned
- Heating:Central, Electric, Zoned
Structure and exterior
- Roof:Composition
- Year built:2004
- Building area:4,292 sq. ft.
- Lot area:0.32 Acres
Schools
- High school:THE WOODLANDS HIGH SCHOOL
- Middle school:MCCULLOUGH JUNIOR HIGH SCHOOL
- Elementary school:DERETCHIN ELEMENTARY SCHOOL
Utilities
- Sewer:Public Sewer
Finances and disclosures
- Price:$1,015,000
- Price per sq. ft.:$236.49
- Tax amount:$16,257 (2024)
New listings near 6 Skipwith Place
- New
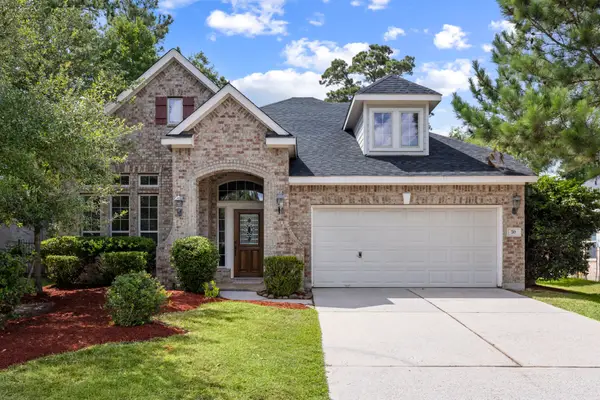 $675,000Active4 beds 4 baths2,920 sq. ft.
$675,000Active4 beds 4 baths2,920 sq. ft.70 N Rocky Point Circle, The Woodlands, TX 77389
MLS# 60955681Listed by: KELLER WILLIAMS REALTY THE WOODLANDS - New
 $419,500Active3 beds 3 baths1,944 sq. ft.
$419,500Active3 beds 3 baths1,944 sq. ft.43 Sweetdream Place, The Woodlands, TX 77381
MLS# 30641307Listed by: NAN AND COMPANY PROPERTIES - New
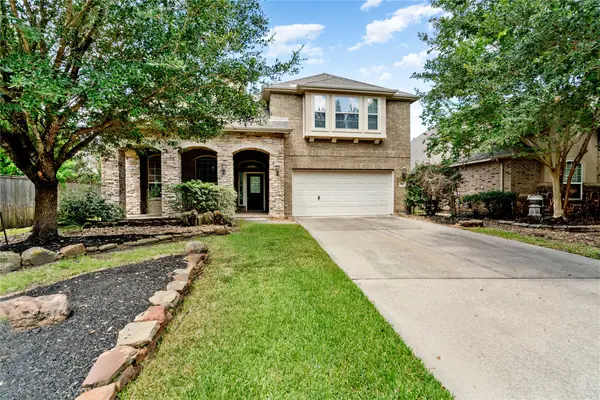 $598,500Active4 beds 4 baths2,770 sq. ft.
$598,500Active4 beds 4 baths2,770 sq. ft.214 Pinto Point Drive, Spring, TX 77389
MLS# 78574939Listed by: JLA REALTY - New
 $299,900Active3 beds 2 baths1,606 sq. ft.
$299,900Active3 beds 2 baths1,606 sq. ft.94 S Magnolia Pond Place, The Woodlands, TX 77381
MLS# 88743980Listed by: COMPASS RE TEXAS, LLC - THE WOODLANDS - New
 $1,075,000Active5 beds 4 baths3,689 sq. ft.
$1,075,000Active5 beds 4 baths3,689 sq. ft.6 Winter Thicket Place, The Woodlands, TX 77375
MLS# 67738892Listed by: KELLER WILLIAMS REALTY THE WOODLANDS - New
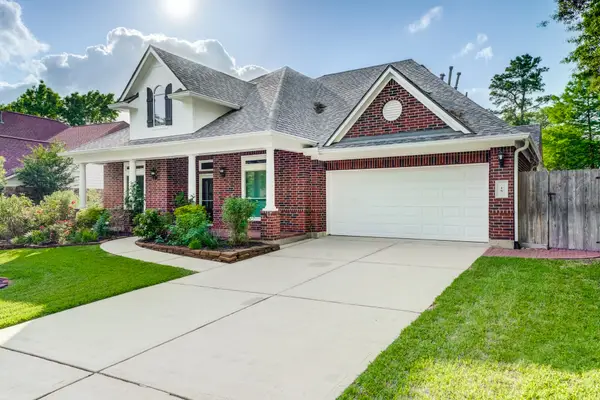 $769,900Active4 beds 3 baths3,024 sq. ft.
$769,900Active4 beds 3 baths3,024 sq. ft.15 Carmeline Drive, The Woodlands, TX 77382
MLS# 86262408Listed by: HOUSTON PORTFOLIO REAL ESTATE - Open Sat, 1 to 3pmNew
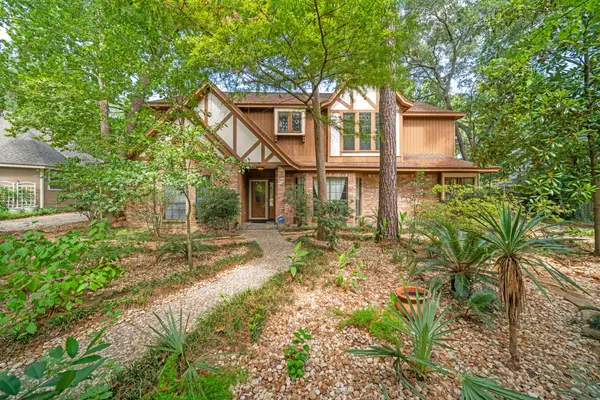 $550,000Active4 beds 3 baths2,724 sq. ft.
$550,000Active4 beds 3 baths2,724 sq. ft.6 Thornhedge Court, The Woodlands, TX 77381
MLS# 83109483Listed by: RE/MAX THE WOODLANDS & SPRING - New
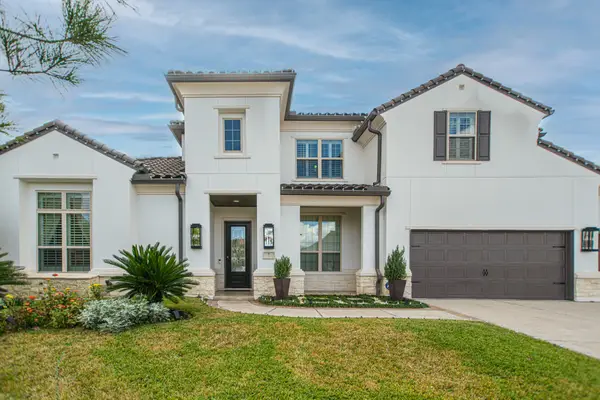 $1,500,000Active5 beds 6 baths4,567 sq. ft.
$1,500,000Active5 beds 6 baths4,567 sq. ft.7 Brittany Rose Place, The Woodlands, TX 77375
MLS# 83113429Listed by: RE/MAX THE WOODLANDS & SPRING - Open Sat, 11am to 2pmNew
 $990,000Active5 beds 4 baths4,203 sq. ft.
$990,000Active5 beds 4 baths4,203 sq. ft.15 Spiceberry Place, The Woodlands, TX 77382
MLS# 58808604Listed by: REALTY ONE GROUP ICONIC

