6 Thornhedge Court, The Woodlands, TX 77381
Local realty services provided by:American Real Estate ERA Powered
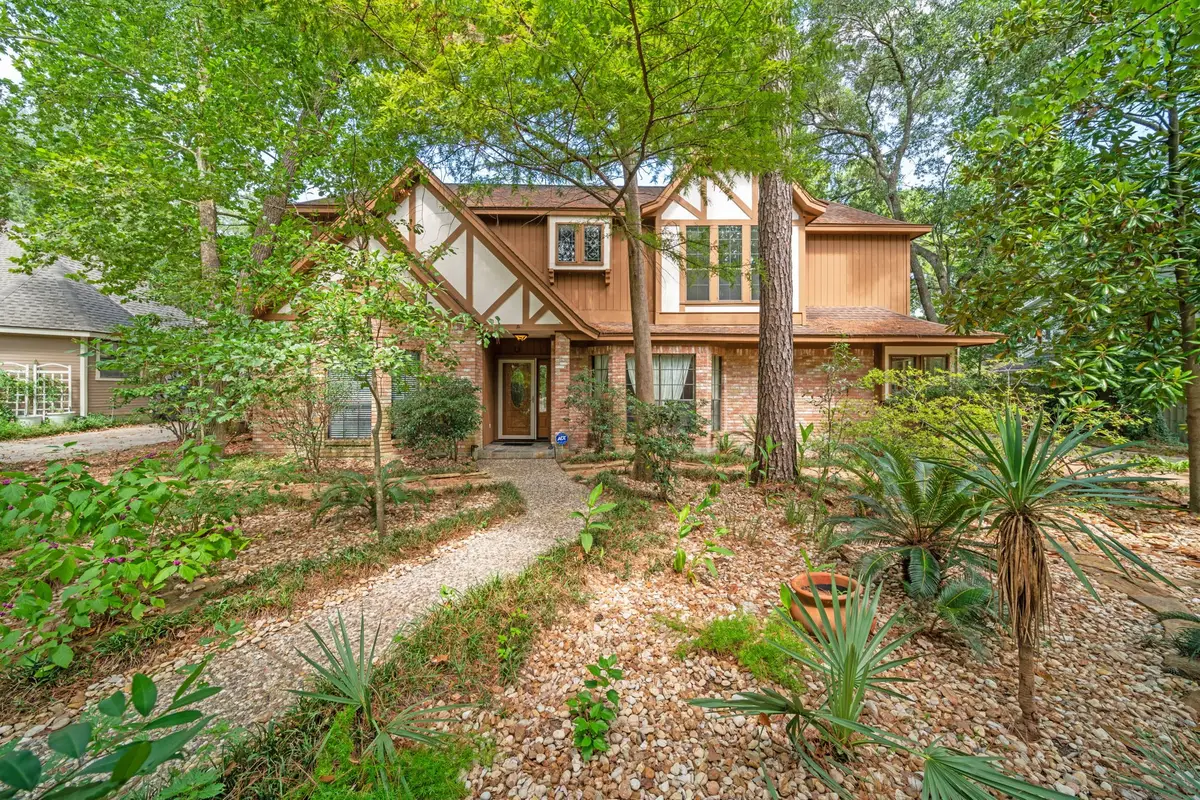
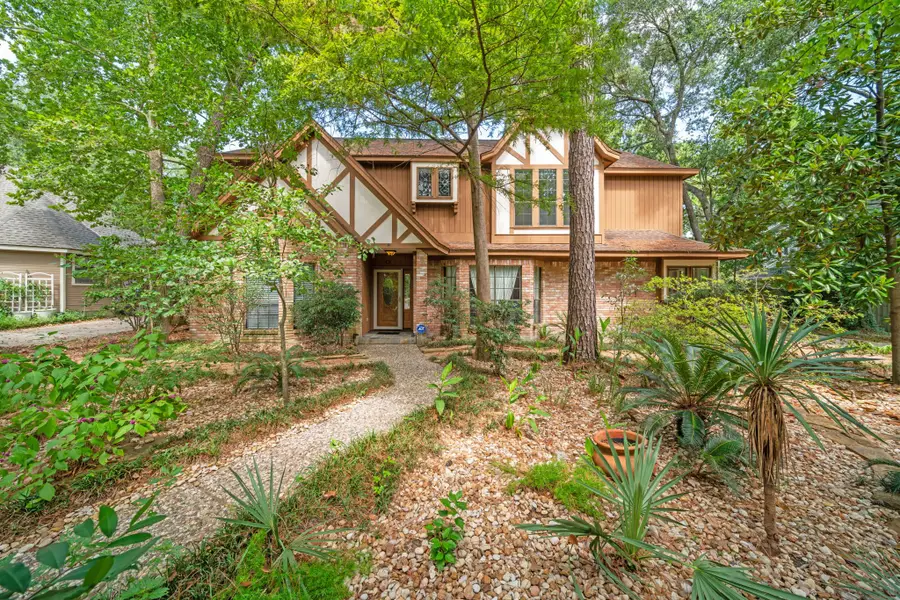

6 Thornhedge Court,The Woodlands, TX 77381
$550,000
- 4 Beds
- 3 Baths
- 2,724 sq. ft.
- Single family
- Active
Listed by:rebecca drake
Office:re/max the woodlands & spring
MLS#:83109483
Source:HARMLS
Price summary
- Price:$550,000
- Price per sq. ft.:$201.91
About this home
Welcome to your dream location in the center of The Woodlands heart of Panther Creek, located on a peaceful cul-de-sac & well-established street! This charming home is a blend of character & some modern touches, including updated PEX plumbing. Step inside to discover a dramatic living room showcasing a cathedral ceiling & impressive stone fireplace reaching the height of the room. Natural light pours in through the flanking windows, offering serene views of the back yard. Outside, your private oasis awaits w/a pool & relaxing hot tub, all surrounded by mature trees on a generous home site. You'll love the convenience of being a bike ride or easy walk from popular Woodlands amenities like Panther Creek Shopping Center, Hughes Landing, The Woodlands Pavillion & zoned to highly sought-after Sally K. Ride Elementary. This home has so much potential-bring your imagination to create a modern, updated property in one of the best locations in The Woodlands. Don't miss out on this opportunity!
Contact an agent
Home facts
- Year built:1982
- Listing Id #:83109483
- Updated:August 22, 2025 at 07:12 PM
Rooms and interior
- Bedrooms:4
- Total bathrooms:3
- Full bathrooms:2
- Half bathrooms:1
- Living area:2,724 sq. ft.
Heating and cooling
- Cooling:Central Air, Electric, Zoned
- Heating:Central, Gas, Zoned
Structure and exterior
- Roof:Composition
- Year built:1982
- Building area:2,724 sq. ft.
- Lot area:0.28 Acres
Schools
- High school:THE WOODLANDS COLLEGE PARK HIGH SCHOOL
- Middle school:KNOX JUNIOR HIGH SCHOOL
- Elementary school:SALLY RIDE ELEMENTARY SCHOOL
Utilities
- Sewer:Public Sewer
Finances and disclosures
- Price:$550,000
- Price per sq. ft.:$201.91
- Tax amount:$7,351 (2024)
New listings near 6 Thornhedge Court
- New
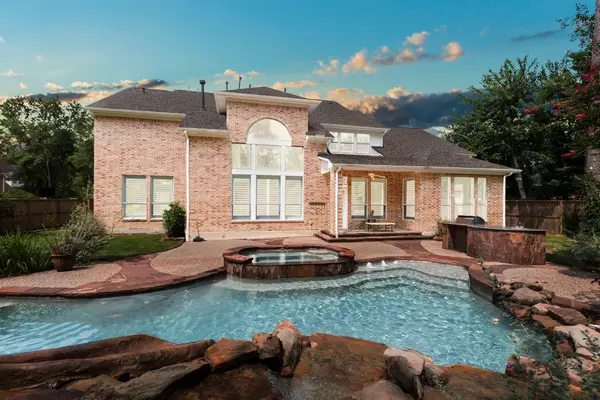 $1,015,000Active5 beds 4 baths4,292 sq. ft.
$1,015,000Active5 beds 4 baths4,292 sq. ft.6 Skipwith Place, The Woodlands, TX 77382
MLS# 17696405Listed by: COMPASS RE TEXAS, LLC - THE WOODLANDS - New
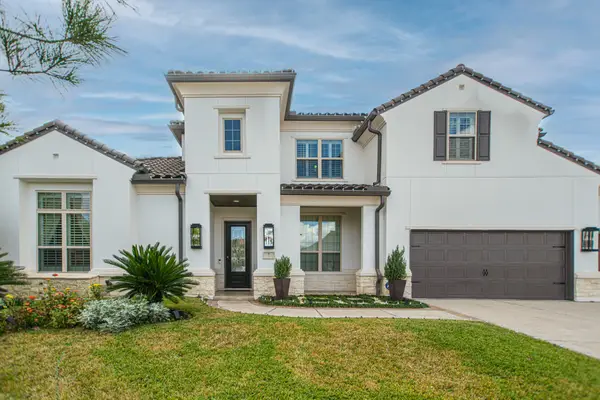 $1,500,000Active5 beds 6 baths4,567 sq. ft.
$1,500,000Active5 beds 6 baths4,567 sq. ft.7 Brittany Rose Place, The Woodlands, TX 77375
MLS# 83113429Listed by: RE/MAX THE WOODLANDS & SPRING - Open Sat, 11am to 2pmNew
 $990,000Active5 beds 4 baths4,203 sq. ft.
$990,000Active5 beds 4 baths4,203 sq. ft.15 Spiceberry Place, The Woodlands, TX 77382
MLS# 58808604Listed by: REALTY ONE GROUP ICONIC - Open Sun, 1 to 3pmNew
 $899,000Active5 beds 5 baths4,464 sq. ft.
$899,000Active5 beds 5 baths4,464 sq. ft.35 N Beech Springs Drive, The Woodlands, TX 77389
MLS# 10106246Listed by: KELLER WILLIAMS REALTY THE WOODLANDS - New
 $325,000Active3 beds 3 baths1,729 sq. ft.
$325,000Active3 beds 3 baths1,729 sq. ft.102 W Twinvale Loop, The Woodlands, TX 77384
MLS# 40596777Listed by: EVAN LLOYD PROPERTIES, INC. - New
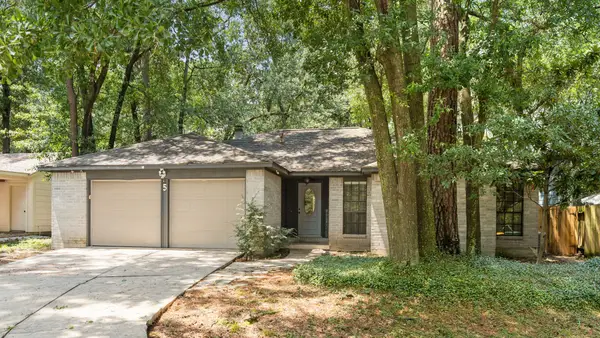 $300,000Active3 beds 2 baths1,557 sq. ft.
$300,000Active3 beds 2 baths1,557 sq. ft.5 Woodlot Court, The Woodlands, TX 77380
MLS# 76174646Listed by: KELLER WILLIAMS REALTY THE WOODLANDS - Open Sat, 2 to 4pmNew
 $615,000Active3 beds 2 baths2,059 sq. ft.
$615,000Active3 beds 2 baths2,059 sq. ft.35 Woodelves Place, The Woodlands, TX 77381
MLS# 78742804Listed by: EXP REALTY LLC - New
 $745,000Active4 beds 4 baths3,129 sq. ft.
$745,000Active4 beds 4 baths3,129 sq. ft.105 Treescape Circle, The Woodlands, TX 77381
MLS# 62134673Listed by: BETTER HOMES AND GARDENS REAL ESTATE GARY GREENE - THE WOODLANDS - Open Sat, 1 to 3pmNew
 $424,990Active3 beds 2 baths2,128 sq. ft.
$424,990Active3 beds 2 baths2,128 sq. ft.18 Bryce Branch Circle, The Woodlands, TX 77382
MLS# 45293043Listed by: PAK HOME REALTY
