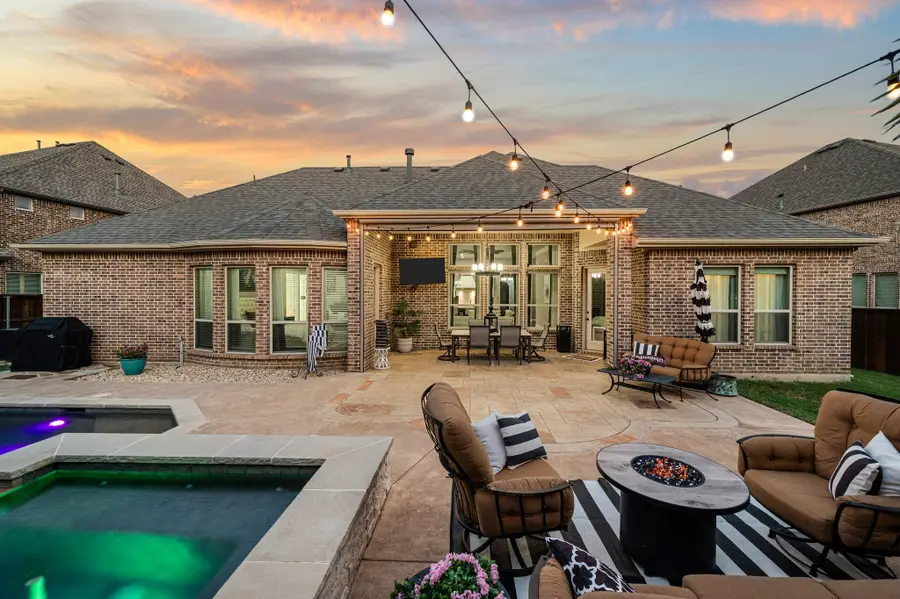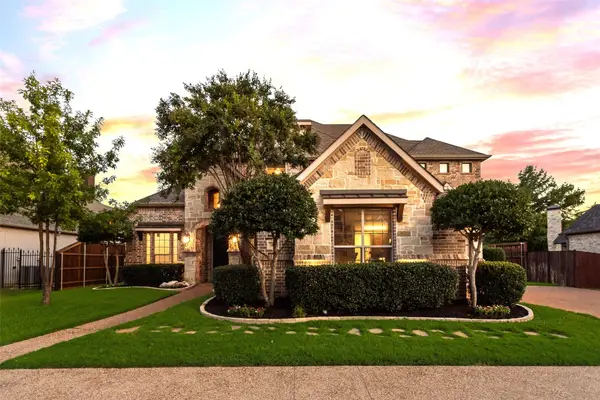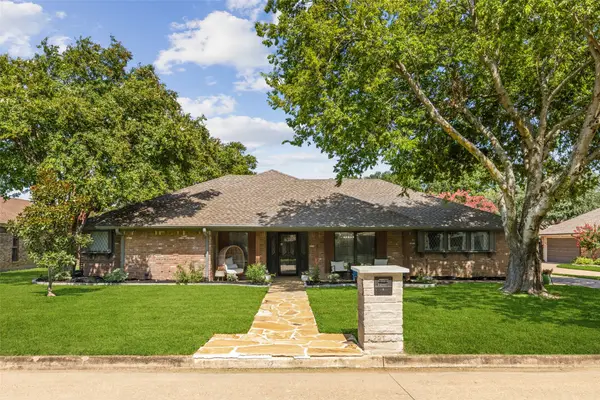2217 Glasgow Drive, Trophy Club, TX 76262
Local realty services provided by:ERA Courtyard Real Estate



Listed by:laurie wall817-427-1200
Office:the wall team realty assoc
MLS#:21018743
Source:GDAR
Price summary
- Price:$949,000
- Price per sq. ft.:$319.53
- Monthly HOA dues:$37.5
About this home
Welcome to this pristine one-story Standard Pacific home located in the heart of Trophy Club, voted the safest town in Texas three years in a row! This home offers an ideal blend of comfort, convenience, and style with beautiful curb appeal, a 3-car garage, and located within Northwest ISD. Step inside through the custom wrought iron front door and you’ll be greeted by rich hand-scraped hardwood floors flowing through the open-concept layout. Multiple dining areas are enhanced by elegant chandeliers and decorative lighting, and the split-bedroom floorplan offers privacy and functionality throughout. The chef’s kitchen is a showstopper, featuring quartz countertops, double convection ovens, a gas cooktop, walk-in pantry, and a generous island that’s perfect for gatherings. There are three spacious bedrooms and four full baths, each with LED-lit mirrors. A dedicated media room with a stunning accent wall provides the perfect space for movie nights, while the large laundry room includes a sink and plenty of cabinetry for storage, along with oversized walk in closets throughout the home. Step outside to your own backyard retreat where you’ll find an extended covered patio overlooking a glistening pool and spa with a soothing water feature, ideal for relaxing or entertaining in style. Located at the front of the community, this home offers quick and easy access in and out of the neighborhood. You’re within walking distance to all three Trophy Club schools, elementary, middle, and high school just under a mile from Highway 114, grocery stores, gas stations, shops, restaurants and more and minutes away from DFW airport. Turnberry also features two charming common areas with beautiful views of the golf course, perfect for neighborhood strolls or enjoying the outdoors. This home has it all, luxury, location, and the lifestyle you’ve been looking for.
Contact an agent
Home facts
- Year built:2014
- Listing Id #:21018743
- Added:10 day(s) ago
- Updated:August 18, 2025 at 03:38 PM
Rooms and interior
- Bedrooms:3
- Total bathrooms:4
- Full bathrooms:4
- Living area:2,970 sq. ft.
Heating and cooling
- Cooling:Ceiling Fans, Central Air
- Heating:Central, Fireplaces, Natural Gas
Structure and exterior
- Roof:Composition
- Year built:2014
- Building area:2,970 sq. ft.
- Lot area:0.26 Acres
Schools
- High school:Byron Nelson
- Middle school:Medlin
- Elementary school:Lakeview
Finances and disclosures
- Price:$949,000
- Price per sq. ft.:$319.53
- Tax amount:$12,892
New listings near 2217 Glasgow Drive
- New
 $1,250,000Active4 beds 5 baths4,102 sq. ft.
$1,250,000Active4 beds 5 baths4,102 sq. ft.506 Clear Vista Drive, Trophy Club, TX 76262
MLS# 21018222Listed by: LILY MOORE REALTY - New
 $1,100,000Active5 beds 6 baths4,746 sq. ft.
$1,100,000Active5 beds 6 baths4,746 sq. ft.2224 Trophy Club Drive, Trophy Club, TX 76262
MLS# 21031630Listed by: ORCHARD BROKERAGE, LLC - New
 $485,000Active4 beds 3 baths2,384 sq. ft.
$485,000Active4 beds 3 baths2,384 sq. ft.9 Crooked Creek Court, Trophy Club, TX 76262
MLS# 21030482Listed by: CASA TEXAS REALTY LLC - Open Sat, 1 to 3pmNew
 $745,000Active4 beds 3 baths3,075 sq. ft.
$745,000Active4 beds 3 baths3,075 sq. ft.102 Forest Hill Drive, Trophy Club, TX 76262
MLS# 21021272Listed by: FATHOM REALTY LLC - New
 $372,990Active3 beds 3 baths1,644 sq. ft.
$372,990Active3 beds 3 baths1,644 sq. ft.3232 Rustic Creek Drive, Northlake, TX 76262
MLS# 21027861Listed by: COLLEEN FROST REAL ESTATE SERV  $499,000Active3 beds 2 baths1,759 sq. ft.
$499,000Active3 beds 2 baths1,759 sq. ft.60 Cimarron Drive, Trophy Club, TX 76262
MLS# 21016466Listed by: COLDWELL BANKER APEX, REALTORS $625,000Pending4 beds 2 baths2,757 sq. ft.
$625,000Pending4 beds 2 baths2,757 sq. ft.3 Brookfield Court, Trophy Club, TX 76262
MLS# 21009678Listed by: REDFIN CORPORATION $725,000Active4 beds 4 baths3,212 sq. ft.
$725,000Active4 beds 4 baths3,212 sq. ft.2850 Sherwood Drive, Trophy Club, TX 76262
MLS# 21019639Listed by: KELLER WILLIAMS REALTY $719,000Active4 beds 4 baths3,074 sq. ft.
$719,000Active4 beds 4 baths3,074 sq. ft.2616 Broadway Drive, Trophy Club, TX 76262
MLS# 21019263Listed by: U PROPERTY MANAGEMENT

