2224 Trophy Club Drive, Trophy Club, TX 76262
Local realty services provided by:ERA Steve Cook & Co, Realtors
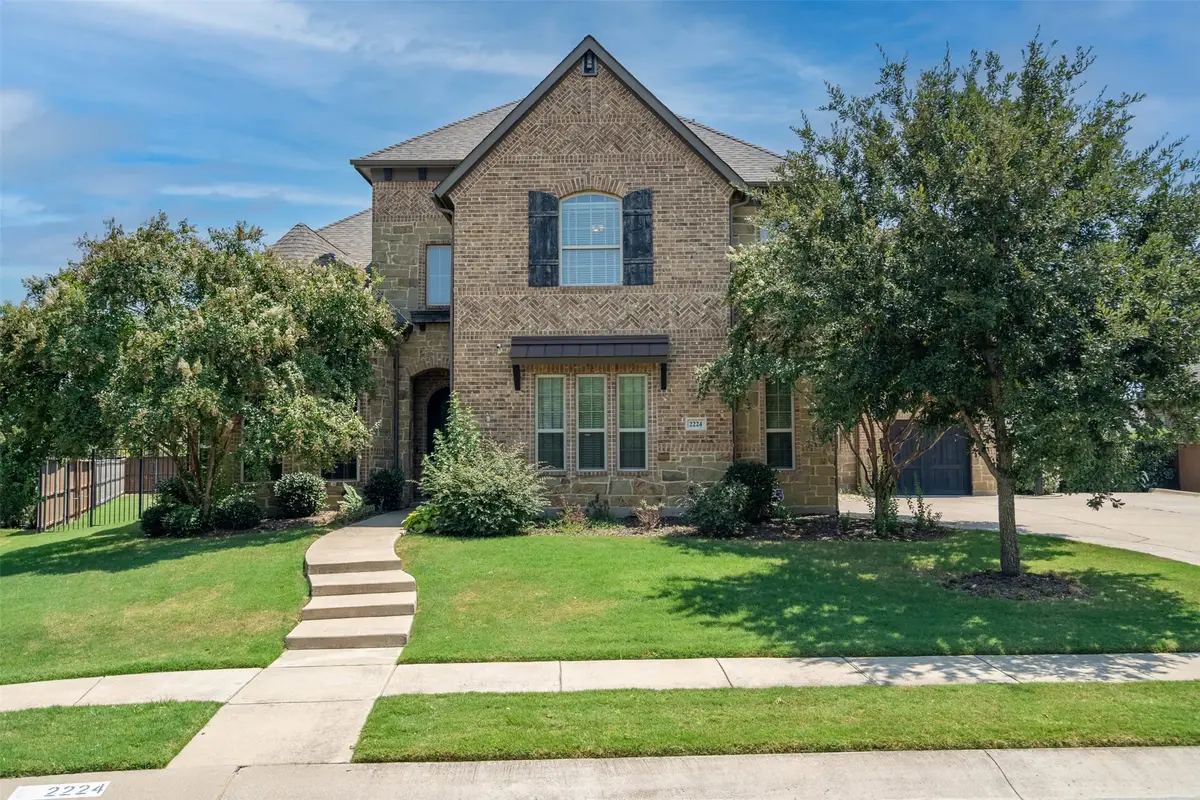
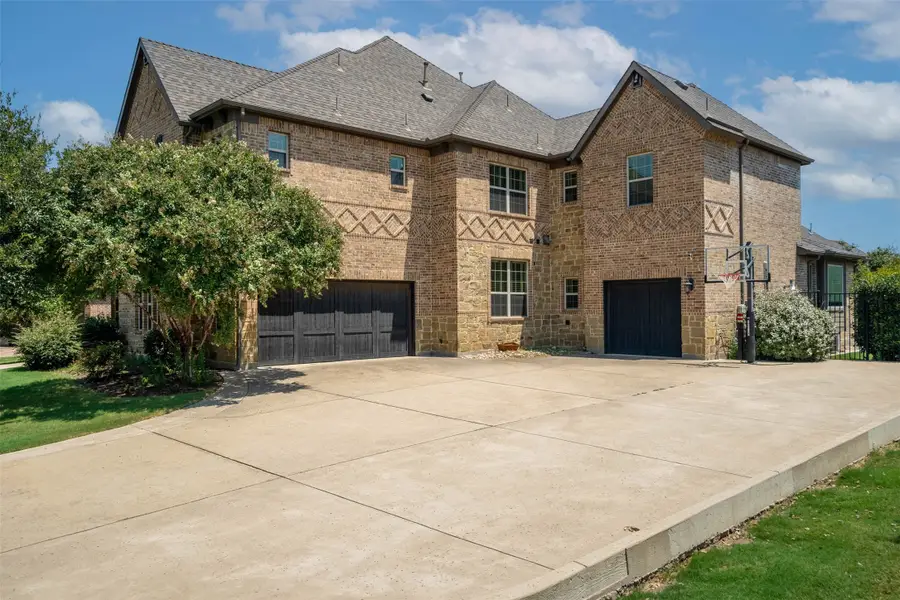
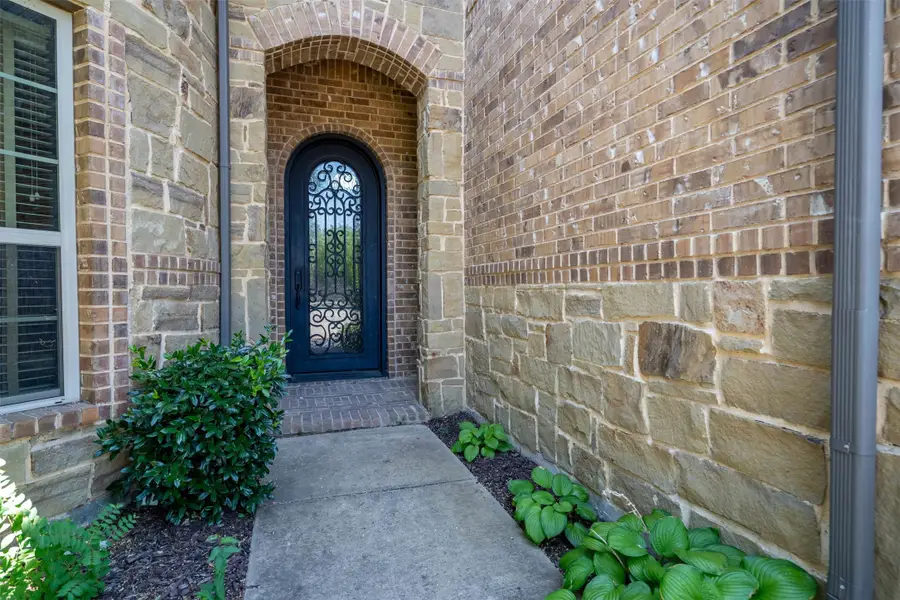
Listed by:mimi rader844-819-1373
Office:orchard brokerage, llc.
MLS#:21031630
Source:GDAR
Price summary
- Price:$1,100,000
- Price per sq. ft.:$231.77
- Monthly HOA dues:$37.5
About this home
Welcome to this stunning, expansive home offering luxury touches throughout. The grand living room features a striking stone fireplace flanked by custom built-in shelving, alongside a dedicated wine cellar. The chef’s kitchen showcases a massive island with bar seating, perfect for entertaining. The primary suite is a retreat of its own with dual vanities, a soaking tub, an oversized walk-in shower, and a truly impressive walk-in closet. A dedicated office, loft with a dry bar, and an upstairs media room provide both function and leisure.
Step outside to the large covered patio, complete with a built-in grill, fireplace, and mounted TV, ideal for outdoor living year-round. Located in Trophy Club, this home offers quick access to local shops, dining, and golf courses, as well as parks and trails for outdoor recreation.
Contact an agent
Home facts
- Year built:2014
- Listing Id #:21031630
- Added:4 day(s) ago
- Updated:August 18, 2025 at 01:18 AM
Rooms and interior
- Bedrooms:5
- Total bathrooms:6
- Full bathrooms:4
- Half bathrooms:2
- Living area:4,746 sq. ft.
Heating and cooling
- Cooling:Central Air
- Heating:Central
Structure and exterior
- Roof:Composition
- Year built:2014
- Building area:4,746 sq. ft.
- Lot area:0.33 Acres
Schools
- High school:Byron Nelson
- Middle school:Medlin
- Elementary school:Lakeview
Finances and disclosures
- Price:$1,100,000
- Price per sq. ft.:$231.77
- Tax amount:$20,195
New listings near 2224 Trophy Club Drive
- New
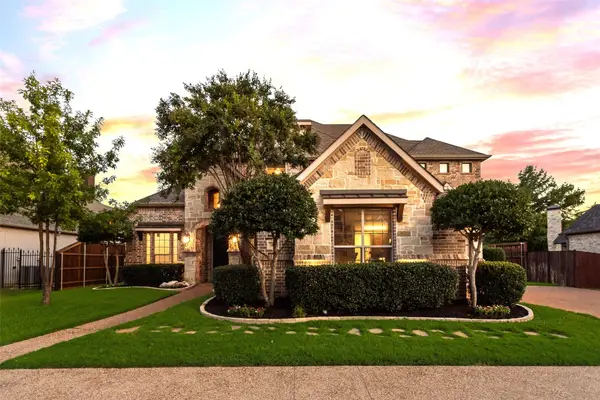 $1,250,000Active4 beds 5 baths4,102 sq. ft.
$1,250,000Active4 beds 5 baths4,102 sq. ft.506 Clear Vista Drive, Trophy Club, TX 76262
MLS# 21018222Listed by: LILY MOORE REALTY - New
 $485,000Active4 beds 3 baths2,384 sq. ft.
$485,000Active4 beds 3 baths2,384 sq. ft.9 Crooked Creek Court, Trophy Club, TX 76262
MLS# 21030482Listed by: CASA TEXAS REALTY LLC - New
 $745,000Active4 beds 3 baths3,075 sq. ft.
$745,000Active4 beds 3 baths3,075 sq. ft.102 Forest Hill Drive, Trophy Club, TX 76262
MLS# 21021272Listed by: FATHOM REALTY LLC - New
 $372,990Active3 beds 3 baths1,644 sq. ft.
$372,990Active3 beds 3 baths1,644 sq. ft.3232 Rustic Creek Drive, Northlake, TX 76262
MLS# 21027861Listed by: COLLEEN FROST REAL ESTATE SERV - New
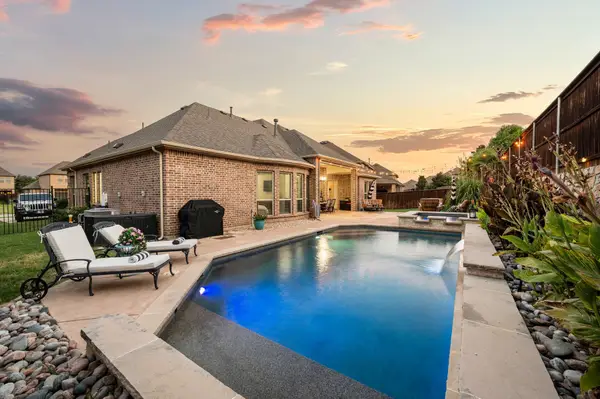 $949,000Active3 beds 4 baths2,970 sq. ft.
$949,000Active3 beds 4 baths2,970 sq. ft.2217 Glasgow Drive, Trophy Club, TX 76262
MLS# 21018743Listed by: THE WALL TEAM REALTY ASSOC  $499,000Active3 beds 2 baths1,759 sq. ft.
$499,000Active3 beds 2 baths1,759 sq. ft.60 Cimarron Drive, Trophy Club, TX 76262
MLS# 21016466Listed by: COLDWELL BANKER APEX, REALTORS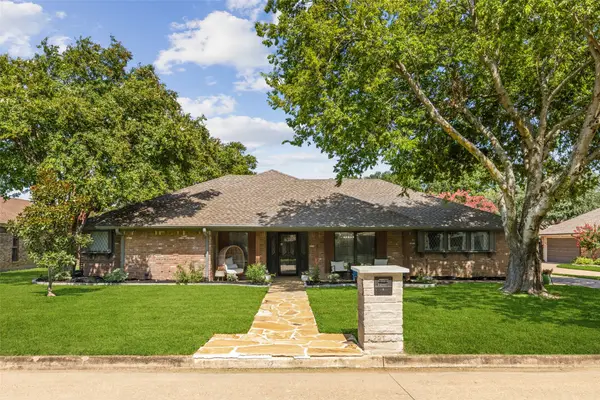 $625,000Active4 beds 2 baths2,757 sq. ft.
$625,000Active4 beds 2 baths2,757 sq. ft.3 Brookfield Court, Trophy Club, TX 76262
MLS# 21009678Listed by: REDFIN CORPORATION $725,000Active4 beds 4 baths3,212 sq. ft.
$725,000Active4 beds 4 baths3,212 sq. ft.2850 Sherwood Drive, Trophy Club, TX 76262
MLS# 21019639Listed by: KELLER WILLIAMS REALTY $719,000Active4 beds 4 baths3,074 sq. ft.
$719,000Active4 beds 4 baths3,074 sq. ft.2616 Broadway Drive, Trophy Club, TX 76262
MLS# 21019263Listed by: U PROPERTY MANAGEMENT

