1051 W Narrows Ln S, Bluffdale, UT 84065
Local realty services provided by:ERA Realty Center
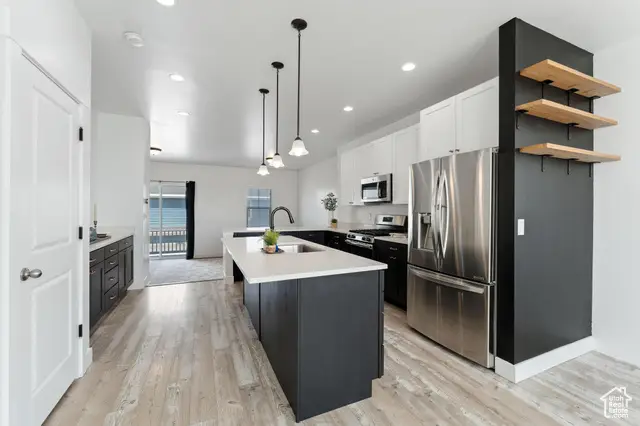


1051 W Narrows Ln S,Bluffdale, UT 84065
$440,000
- 3 Beds
- 3 Baths
- 2,072 sq. ft.
- Townhouse
- Active
Upcoming open houses
- Sat, Aug 1610:00 am - 12:00 pm
Listed by:brett henry
Office:simple choice real estate
MLS#:2104747
Source:SL
Price summary
- Price:$440,000
- Price per sq. ft.:$212.36
- Monthly HOA dues:$125
About this home
Warning: This townhome might cause uncontrollable urges to pack your bags immediately. Welcome to Bluffdale's best-kept secret - a 3 bed, 2.5 bath beauty that's priced so low you'll be double-checking the listing to see if we missed a zero. Two-car garage? Extra parking for your toys, friends, or that cousin who "just needs to crash for a bit"? Low HOA? Enough green space out front to play football, host a picnic, or practice your dramatic cartwheels? Inside, it's pure eye candy. 9 ft ceilings make the great room feel, well... great. Quartz countertops, upgraded light fixtures, gas range, and shiny stainless steel appliances make your inner chef do a happy dance. And yes, there's storage for days plus room to add another bed and bath later if you want to go HGTV mode. Location? Absolute gold. Tucked into a quiet community just off the freeway, you can zip to Salt Lake or Utah County faster than it takes your coffee to cool down. Open House: Saturday, August 16th, 10 AM Noon. Or, be a show-off and schedule your private tour before then.
Contact an agent
Home facts
- Year built:2017
- Listing Id #:2104747
- Added:1 day(s) ago
- Updated:August 14, 2025 at 11:07 AM
Rooms and interior
- Bedrooms:3
- Total bathrooms:3
- Full bathrooms:1
- Half bathrooms:1
- Living area:2,072 sq. ft.
Heating and cooling
- Cooling:Central Air
- Heating:Gas: Central
Structure and exterior
- Roof:Asphalt
- Year built:2017
- Building area:2,072 sq. ft.
- Lot area:0.03 Acres
Schools
- High school:Riverton
- Middle school:Hidden Valley
- Elementary school:Mountain Point
Utilities
- Water:Culinary, Water Connected
- Sewer:Sewer Connected, Sewer: Connected
Finances and disclosures
- Price:$440,000
- Price per sq. ft.:$212.36
- Tax amount:$2,326
New listings near 1051 W Narrows Ln S
- New
 $649,900Active4 beds 3 baths3,314 sq. ft.
$649,900Active4 beds 3 baths3,314 sq. ft.16284 S Coupler Ln, Bluffdale, UT 84065
MLS# 2104527Listed by: ZANDER REAL ESTATE TEAM PLLC - New
 $650,000Active4 beds 4 baths2,856 sq. ft.
$650,000Active4 beds 4 baths2,856 sq. ft.834 W Daylight Dr S, Bluffdale, UT 84065
MLS# 2104397Listed by: BETTER HOMES AND GARDENS REAL ESTATE MOMENTUM (LEHI) - New
 $419,990Active3 beds 3 baths2,231 sq. ft.
$419,990Active3 beds 3 baths2,231 sq. ft.15208 S Wild Horse Way, Bluffdale, UT 84065
MLS# 2103863Listed by: EXP REALTY, LLC - New
 $499,000Active4 beds 3 baths1,890 sq. ft.
$499,000Active4 beds 3 baths1,890 sq. ft.15524 S Trumpet Ln, Bluffdale, UT 84065
MLS# 2103852Listed by: REAL BROKER, LLC (SALT LAKE) - New
 $829,000Active4 beds 4 baths3,380 sq. ft.
$829,000Active4 beds 4 baths3,380 sq. ft.14932 S Cushing Rd, Bluffdale, UT 84065
MLS# 2103693Listed by: COLDWELL BANKER REALTY (UNION HEIGHTS) - New
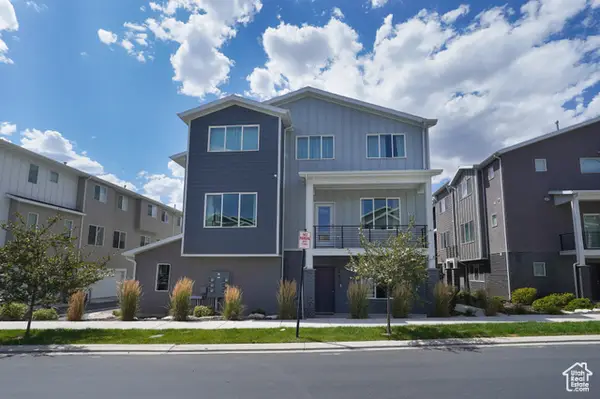 $470,000Active3 beds 3 baths1,871 sq. ft.
$470,000Active3 beds 3 baths1,871 sq. ft.15081 S Halter Way, Bluffdale, UT 84065
MLS# 2103620Listed by: EQUITY REAL ESTATE (PREMIER ELITE) - New
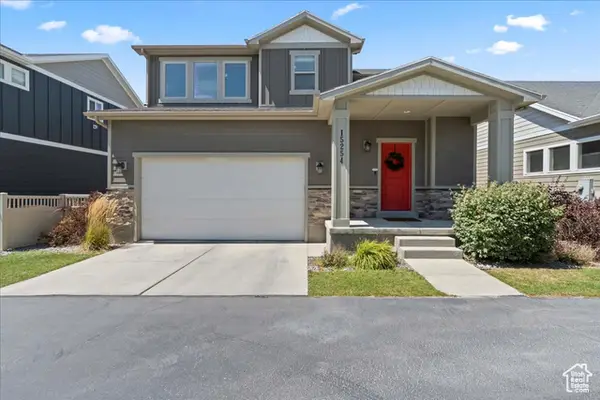 $555,000Active4 beds 4 baths2,388 sq. ft.
$555,000Active4 beds 4 baths2,388 sq. ft.15254 S Cavalry Ct W, Bluffdale, UT 84065
MLS# 2103580Listed by: KW SOUTH VALLEY KELLER WILLIAMS 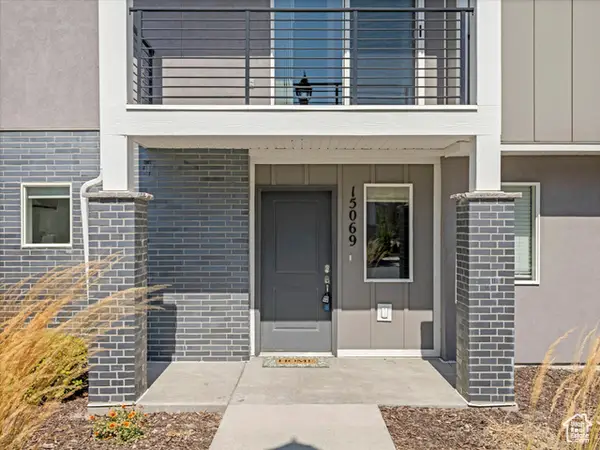 $449,000Pending4 beds 4 baths2,221 sq. ft.
$449,000Pending4 beds 4 baths2,221 sq. ft.15069 S Halter Way W, Bluffdale, UT 84065
MLS# 2103543Listed by: COLDWELL BANKER REALTY (UNION HEIGHTS)- New
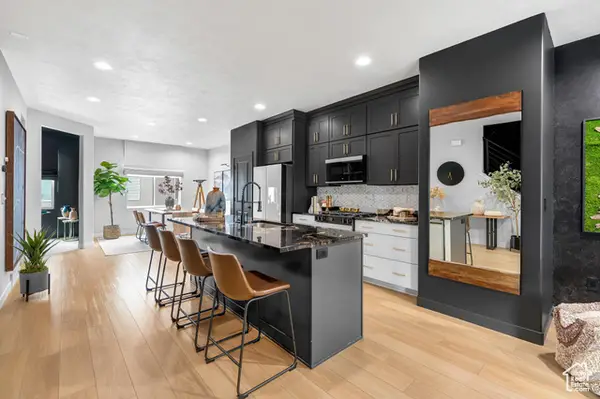 $499,900Active4 beds 4 baths2,113 sq. ft.
$499,900Active4 beds 4 baths2,113 sq. ft.15101 S Halter Way W, Bluffdale, UT 84065
MLS# 2103247Listed by: SIMPLE CHOICE REAL ESTATE
