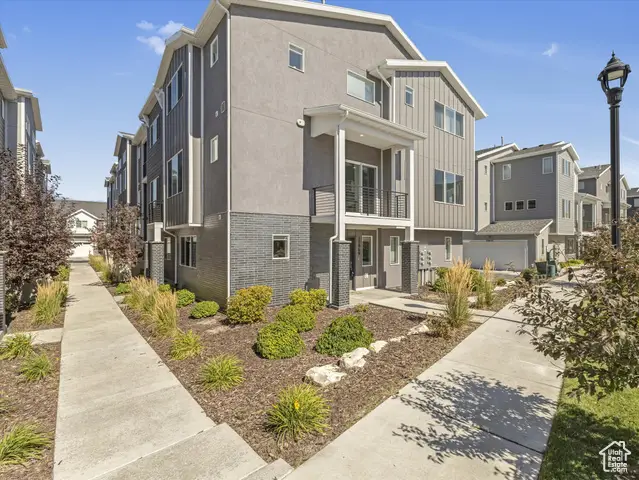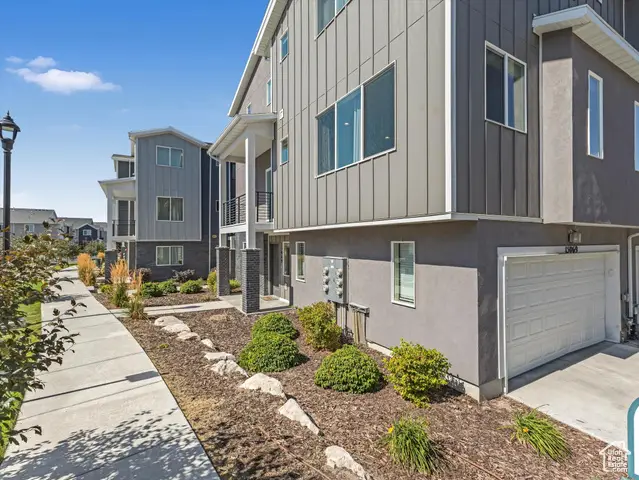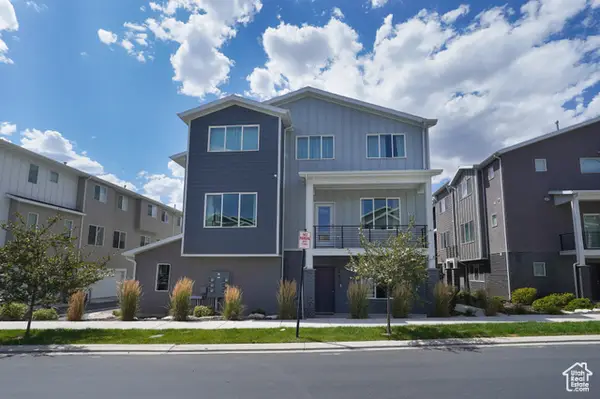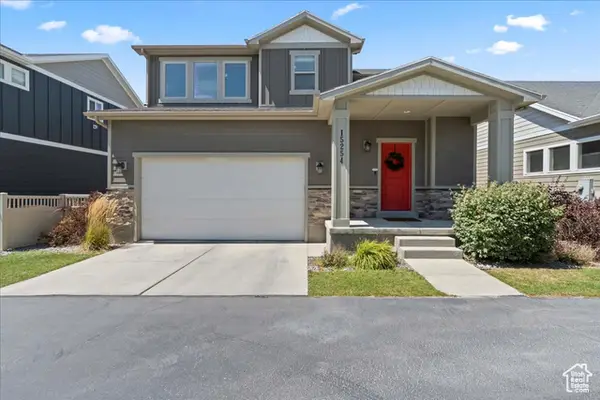15069 S Halter Way W, Bluffdale, UT 84065
Local realty services provided by:ERA Brokers Consolidated



15069 S Halter Way W,Bluffdale, UT 84065
$449,000
- 4 Beds
- 4 Baths
- 2,221 sq. ft.
- Townhouse
- Pending
Listed by:katie l olsen
Office:coldwell banker realty (union heights)
MLS#:2103543
Source:SL
Price summary
- Price:$449,000
- Price per sq. ft.:$202.16
- Monthly HOA dues:$100
About this home
Welcome to this stunning end-unit townhome in the heart of Bluffdale!Boasting 4 spacious bedrooms and 4 beautifully appointed bathrooms each designed with an en-suite feel. This home offers comfort, privacy, and style. You'll love the abundant natural light pouring in through oversized windows, highlighting the modern finishes throughout. Enjoy cooking in the sleek kitchen with quartz countertops, a gas range, and plenty of space for entertaining. The open floor plan flows effortlessly into the living and dining areas, perfect for gathering with friends and family. The luxurious primary suite features a double-head shower for a spa-like retreat. Additional highlights include a roomy laundry area, a 2-car garage, and a prime location close to I-15, schools, shopping, and dining. Outdoor enthusiasts will appreciate the easy access to parks, pickleball and tennis courts, a skate park, dog park, and scenic walking/biking trails.
Contact an agent
Home facts
- Year built:2021
- Listing Id #:2103543
- Added:7 day(s) ago
- Updated:August 11, 2025 at 08:59 PM
Rooms and interior
- Bedrooms:4
- Total bathrooms:4
- Full bathrooms:2
- Living area:2,221 sq. ft.
Heating and cooling
- Cooling:Central Air
- Heating:Forced Air, Gas: Central
Structure and exterior
- Roof:Asphalt
- Year built:2021
- Building area:2,221 sq. ft.
- Lot area:0.03 Acres
Schools
- High school:Riverton
- Middle school:Hidden Valley
- Elementary school:Mountain Point
Utilities
- Water:Culinary, Water Connected
- Sewer:Sewer Connected, Sewer: Connected, Sewer: Public
Finances and disclosures
- Price:$449,000
- Price per sq. ft.:$202.16
- Tax amount:$2,351
New listings near 15069 S Halter Way W
- Open Sat, 11am to 1pmNew
 $2,900,000Active7 beds 4 baths2,996 sq. ft.
$2,900,000Active7 beds 4 baths2,996 sq. ft.16535 S Redwood Rd W, Bluffdale, UT 84065
MLS# 2105301Listed by: KW SOUTH VALLEY KELLER WILLIAMS - Open Sat, 10am to 12pmNew
 $440,000Active3 beds 3 baths2,072 sq. ft.
$440,000Active3 beds 3 baths2,072 sq. ft.1051 W Narrows Ln S, Bluffdale, UT 84065
MLS# 2104747Listed by: SIMPLE CHOICE REAL ESTATE - New
 $649,900Active4 beds 3 baths3,314 sq. ft.
$649,900Active4 beds 3 baths3,314 sq. ft.16284 S Coupler Ln, Bluffdale, UT 84065
MLS# 2104527Listed by: ZANDER REAL ESTATE TEAM PLLC - New
 $650,000Active4 beds 4 baths2,856 sq. ft.
$650,000Active4 beds 4 baths2,856 sq. ft.834 W Daylight Dr S, Bluffdale, UT 84065
MLS# 2104397Listed by: BETTER HOMES AND GARDENS REAL ESTATE MOMENTUM (LEHI) - New
 $419,990Active3 beds 3 baths2,231 sq. ft.
$419,990Active3 beds 3 baths2,231 sq. ft.15208 S Wild Horse Way, Bluffdale, UT 84065
MLS# 2103863Listed by: EXP REALTY, LLC - New
 $499,000Active4 beds 3 baths1,890 sq. ft.
$499,000Active4 beds 3 baths1,890 sq. ft.15524 S Trumpet Ln, Bluffdale, UT 84065
MLS# 2103852Listed by: REAL BROKER, LLC (SALT LAKE) - New
 $829,000Active4 beds 4 baths3,380 sq. ft.
$829,000Active4 beds 4 baths3,380 sq. ft.14932 S Cushing Rd, Bluffdale, UT 84065
MLS# 2103693Listed by: COLDWELL BANKER REALTY (UNION HEIGHTS) - New
 $470,000Active3 beds 3 baths1,871 sq. ft.
$470,000Active3 beds 3 baths1,871 sq. ft.15081 S Halter Way, Bluffdale, UT 84065
MLS# 2103620Listed by: EQUITY REAL ESTATE (PREMIER ELITE) - New
 $555,000Active4 beds 4 baths2,388 sq. ft.
$555,000Active4 beds 4 baths2,388 sq. ft.15254 S Cavalry Ct W, Bluffdale, UT 84065
MLS# 2103580Listed by: KW SOUTH VALLEY KELLER WILLIAMS
