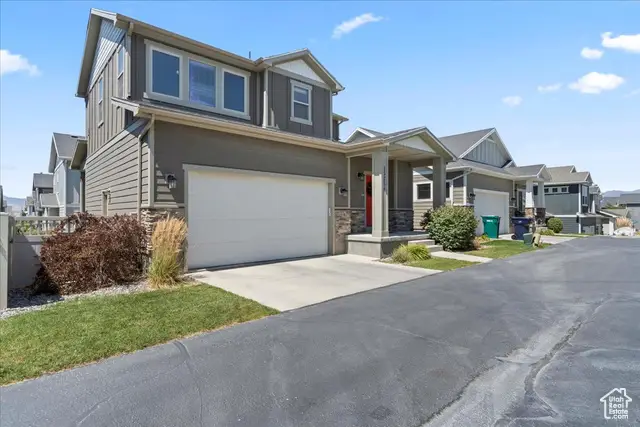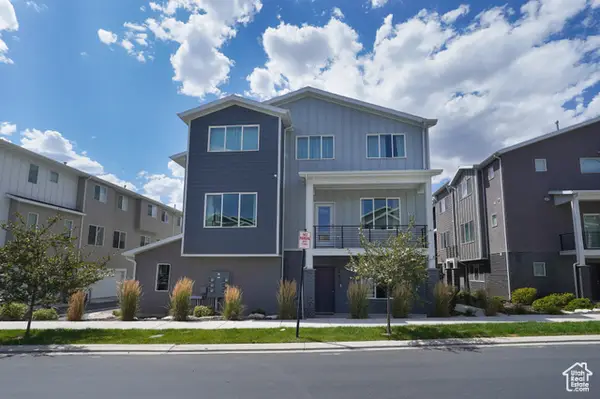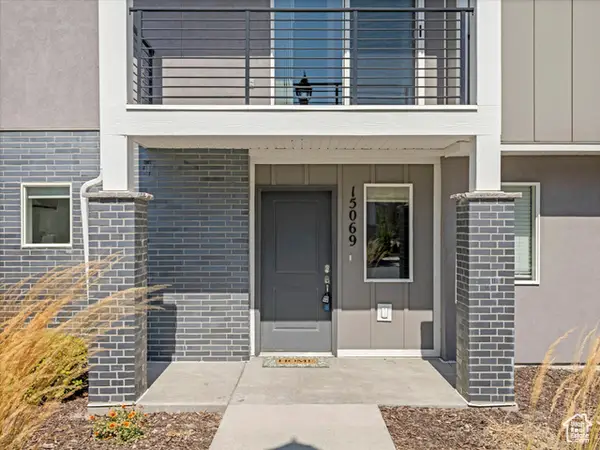15254 S Cavalry Ct W, Bluffdale, UT 84065
Local realty services provided by:ERA Realty Center



15254 S Cavalry Ct W,Bluffdale, UT 84065
$555,000
- 4 Beds
- 4 Baths
- 2,388 sq. ft.
- Single family
- Active
Listed by:frank eric garcia
Office:kw south valley keller williams
MLS#:2103580
Source:SL
Price summary
- Price:$555,000
- Price per sq. ft.:$232.41
- Monthly HOA dues:$30
About this home
Fresh, Bright, and Priced Just Right in Independence Village! Welcome to one of the most appealing homes in Bluffdale's sought-after Independence community! With brand new carpet, bright white paint throughout, and a cheery white & bright kitchen, this home feels clean, crisp, and full of light the moment you walk in. With four bedrooms, three bathrooms, and a fully finished basement, you've got plenty of space to live, host, and grow. The floor plan is functional and inviting, and the indoor-outdoor flow makes this home a joy to entertain in-whether it's a summer BBQ or a cozy night in. Tucked away on a quiet street, this home is just minutes from Redwood Road, I-15, and everything in Lehi-perfectly positioned between Salt Lake and Utah Counties. If you're looking for the perfect blend of location, layout, and price-this one checks all the boxes.
Contact an agent
Home facts
- Year built:2014
- Listing Id #:2103580
- Added:7 day(s) ago
- Updated:August 15, 2025 at 11:04 AM
Rooms and interior
- Bedrooms:4
- Total bathrooms:4
- Full bathrooms:3
- Half bathrooms:1
- Living area:2,388 sq. ft.
Heating and cooling
- Cooling:Central Air
- Heating:Electric, Forced Air
Structure and exterior
- Roof:Asphalt
- Year built:2014
- Building area:2,388 sq. ft.
- Lot area:0.07 Acres
Schools
- High school:Riverton
- Middle school:Hidden Valley
- Elementary school:Mountain Point
Utilities
- Water:Culinary
Finances and disclosures
- Price:$555,000
- Price per sq. ft.:$232.41
- Tax amount:$2,591
New listings near 15254 S Cavalry Ct W
- Open Sat, 11am to 1pmNew
 $2,900,000Active7 beds 4 baths2,996 sq. ft.
$2,900,000Active7 beds 4 baths2,996 sq. ft.16535 S Redwood Rd W, Bluffdale, UT 84065
MLS# 2105301Listed by: KW SOUTH VALLEY KELLER WILLIAMS - Open Sat, 10am to 12pmNew
 $440,000Active3 beds 3 baths2,072 sq. ft.
$440,000Active3 beds 3 baths2,072 sq. ft.1051 W Narrows Ln S, Bluffdale, UT 84065
MLS# 2104747Listed by: SIMPLE CHOICE REAL ESTATE - New
 $649,900Active4 beds 3 baths3,314 sq. ft.
$649,900Active4 beds 3 baths3,314 sq. ft.16284 S Coupler Ln, Bluffdale, UT 84065
MLS# 2104527Listed by: ZANDER REAL ESTATE TEAM PLLC - New
 $650,000Active4 beds 4 baths2,856 sq. ft.
$650,000Active4 beds 4 baths2,856 sq. ft.834 W Daylight Dr S, Bluffdale, UT 84065
MLS# 2104397Listed by: BETTER HOMES AND GARDENS REAL ESTATE MOMENTUM (LEHI) - New
 $419,990Active3 beds 3 baths2,231 sq. ft.
$419,990Active3 beds 3 baths2,231 sq. ft.15208 S Wild Horse Way, Bluffdale, UT 84065
MLS# 2103863Listed by: EXP REALTY, LLC - New
 $499,000Active4 beds 3 baths1,890 sq. ft.
$499,000Active4 beds 3 baths1,890 sq. ft.15524 S Trumpet Ln, Bluffdale, UT 84065
MLS# 2103852Listed by: REAL BROKER, LLC (SALT LAKE) - New
 $829,000Active4 beds 4 baths3,380 sq. ft.
$829,000Active4 beds 4 baths3,380 sq. ft.14932 S Cushing Rd, Bluffdale, UT 84065
MLS# 2103693Listed by: COLDWELL BANKER REALTY (UNION HEIGHTS) - New
 $470,000Active3 beds 3 baths1,871 sq. ft.
$470,000Active3 beds 3 baths1,871 sq. ft.15081 S Halter Way, Bluffdale, UT 84065
MLS# 2103620Listed by: EQUITY REAL ESTATE (PREMIER ELITE)  $449,000Pending4 beds 4 baths2,221 sq. ft.
$449,000Pending4 beds 4 baths2,221 sq. ft.15069 S Halter Way W, Bluffdale, UT 84065
MLS# 2103543Listed by: COLDWELL BANKER REALTY (UNION HEIGHTS)
