1164 W Racehorse Way S, Bluffdale, UT 84065
Local realty services provided by:ERA Brokers Consolidated
Listed by:cindi howell
Office:imagine real estate, llc.
MLS#:2099648
Source:SL
Price summary
- Price:$495,000
- Price per sq. ft.:$200
- Monthly HOA dues:$100
About this home
Beautiful townhouse situated on one of the most desirable lots in the Day Ranch community. Located on quiet street with no through traffic, plenty of green space and extra guest parking. This home offers all the amenities of single family living BUT with townhouse convenience! Light and airy kitchen with ample cabinetry, quartz countertops, stainless steel appliances including gas range and beautiful lighting. Convenient back deck opens to patio with plenty of room to grill! Cozy Primary Suite with large shower and walk-in closet. Upstairs loft area offers additional private space to stretch out. Finished basement with large open family room and additional storage. Two car attached garage and driveway. Steps away from the super fun Butterfly Park and just minutes from all of the Independence and Day Ranch amenities; parks, sport courts, splash pads, walking and biking trails and schools. Prime location right between Salt Lake and Utah Counties with easy access to I-15, Silicon Slopes, BYU, UVU, UofU and others. Borders The Pointe Development with all of it's future amenities and growth potential.
Contact an agent
Home facts
- Year built:2020
- Listing ID #:2099648
- Added:68 day(s) ago
- Updated:September 15, 2025 at 01:50 AM
Rooms and interior
- Bedrooms:3
- Total bathrooms:3
- Full bathrooms:2
- Half bathrooms:1
- Living area:2,475 sq. ft.
Heating and cooling
- Cooling:Central Air
- Heating:Gas: Central
Structure and exterior
- Roof:Asphalt
- Year built:2020
- Building area:2,475 sq. ft.
- Lot area:0.1 Acres
Schools
- High school:Riverton
- Elementary school:Mountain Point
Utilities
- Water:Culinary, Water Connected
- Sewer:Sewer Connected, Sewer: Connected
Finances and disclosures
- Price:$495,000
- Price per sq. ft.:$200
- Tax amount:$2,418
New listings near 1164 W Racehorse Way S
- New
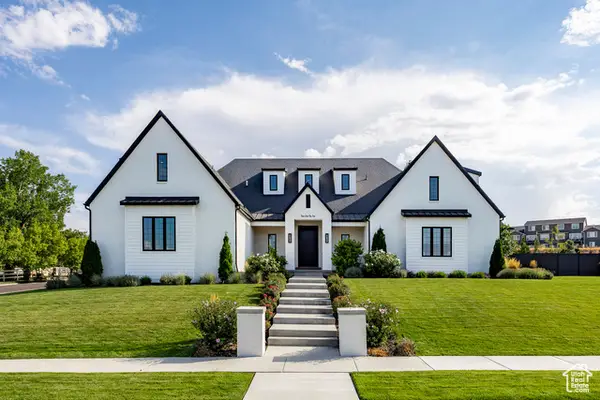 $4,500,000Active6 beds 7 baths10,142 sq. ft.
$4,500,000Active6 beds 7 baths10,142 sq. ft.4015 W Hayfield Ct, Bluffdale, UT 84065
MLS# 2113462Listed by: SUMMIT SOTHEBY'S INTERNATIONAL REALTY - New
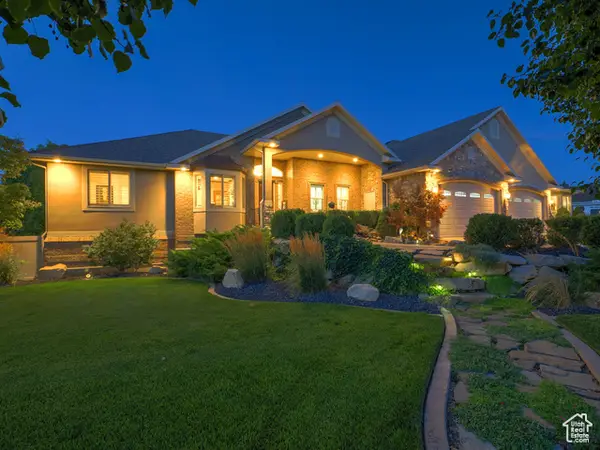 $2,500,000Active7 beds 7 baths8,127 sq. ft.
$2,500,000Active7 beds 7 baths8,127 sq. ft.15093 S Pastoral Way, Bluffdale, UT 84065
MLS# 2113084Listed by: KW SALT LAKE CITY KELLER WILLIAMS REAL ESTATE (SLC) - New
 $685,000Active5 beds 4 baths3,145 sq. ft.
$685,000Active5 beds 4 baths3,145 sq. ft.15088 S Cantle Dr W, Bluffdale, UT 84065
MLS# 2113033Listed by: CENTURY 21 EVEREST - New
 $519,000Active5 beds 3 baths2,672 sq. ft.
$519,000Active5 beds 3 baths2,672 sq. ft.15123 S Reins Way W, Bluffdale, UT 84065
MLS# 2112472Listed by: MARKET SOURCE REAL ESTATE LLC 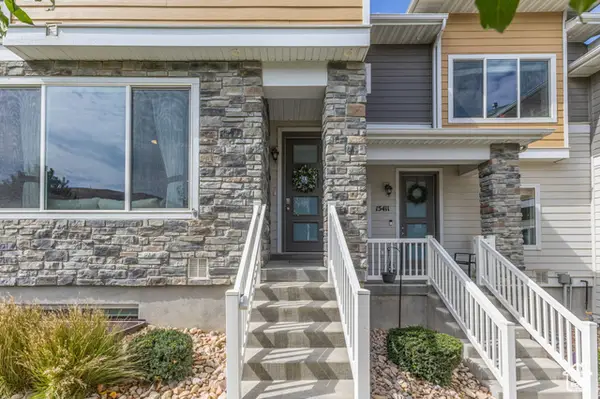 $465,000Active4 beds 3 baths2,008 sq. ft.
$465,000Active4 beds 3 baths2,008 sq. ft.15413 S Navy Trails Ln, Bluffdale, UT 84065
MLS# 2110517Listed by: ENGEL & VOLKERS SALT LAKE- Open Sat, 11am to 2pm
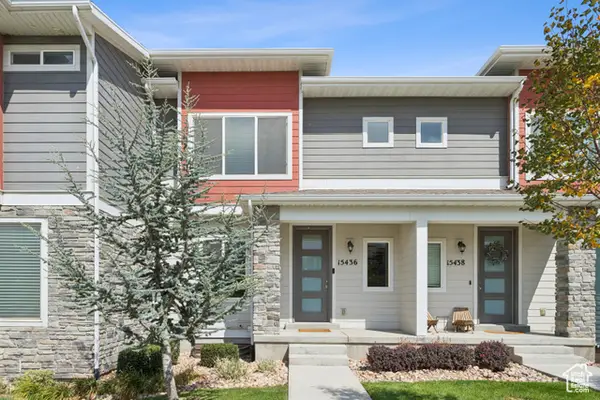 $399,900Active3 beds 2 baths1,391 sq. ft.
$399,900Active3 beds 2 baths1,391 sq. ft.15436 W Navy Ln S, Bluffdale, UT 84065
MLS# 2110315Listed by: COLDWELL BANKER REALTY (UNION HEIGHTS) 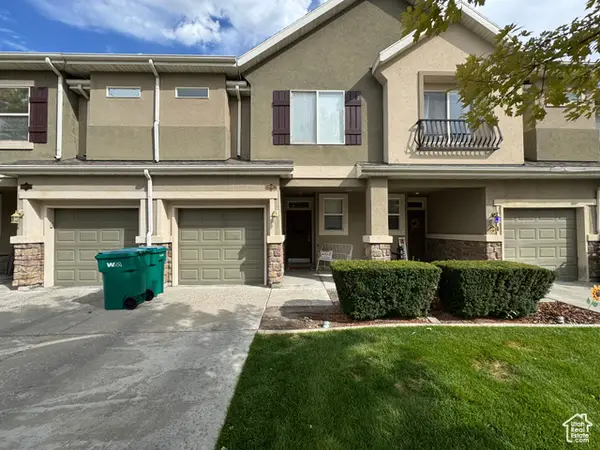 $384,500Pending3 beds 3 baths1,249 sq. ft.
$384,500Pending3 beds 3 baths1,249 sq. ft.14083 S Julien Cv, Bluffdale, UT 84065
MLS# 2110187Listed by: J AND M REALTY GROUP LLC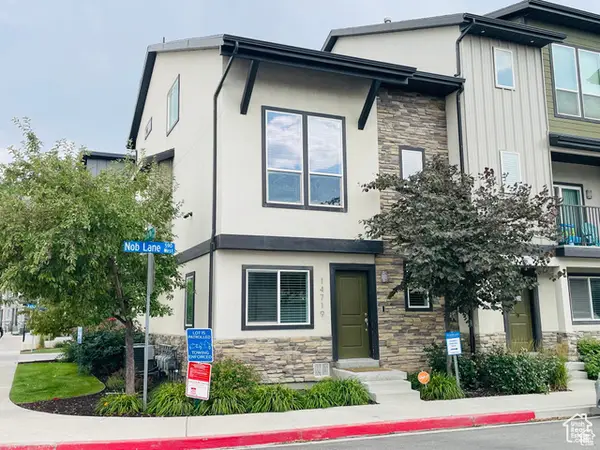 $529,950Active4 beds 4 baths2,308 sq. ft.
$529,950Active4 beds 4 baths2,308 sq. ft.14719 S Nob Ln, Bluffdale, UT 84065
MLS# 2110022Listed by: TIFFANY & COMPANY REAL ESTATE INC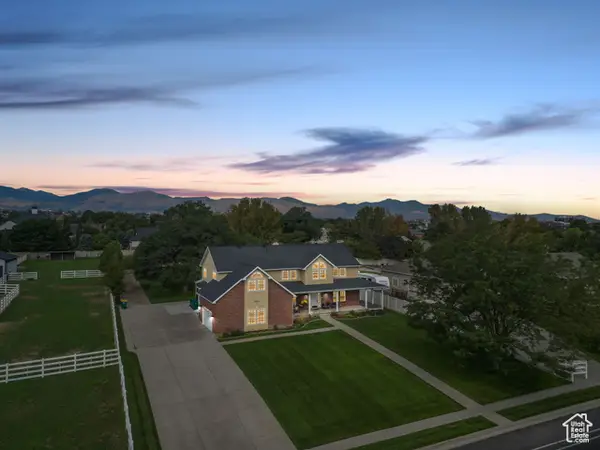 $1,350,000Active6 beds 6 baths6,476 sq. ft.
$1,350,000Active6 beds 6 baths6,476 sq. ft.13886 S 4000 W, Bluffdale, UT 84065
MLS# 2108574Listed by: AVENUES REALTY GROUP LLC- Open Sat, 1 to 3pm
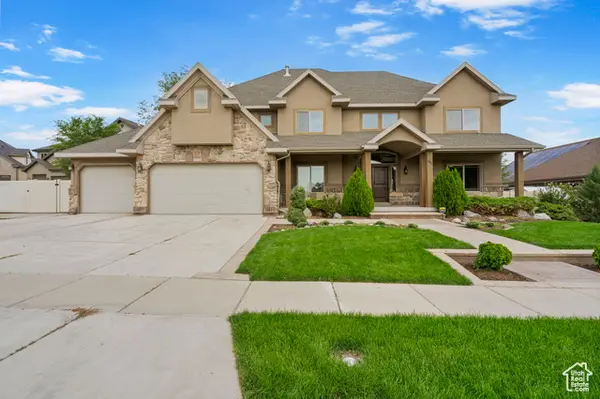 $950,000Active5 beds 4 baths5,651 sq. ft.
$950,000Active5 beds 4 baths5,651 sq. ft.1812 E Crooked Sky Dr, Bluffdale, UT 84065
MLS# 2108415Listed by: PRESIDIO REAL ESTATE
