1812 E Crooked Sky Dr, Bluffdale, UT 84065
Local realty services provided by:ERA Brokers Consolidated
1812 E Crooked Sky Dr,Bluffdale, UT 84065
$950,000
- 5 Beds
- 4 Baths
- 5,651 sq. ft.
- Single family
- Active
Upcoming open houses
- Sat, Sep 0611:00 am - 01:30 pm
Listed by:stacey van roosendaal
Office:presidio real estate
MLS#:2108415
Source:SL
Price summary
- Price:$950,000
- Price per sq. ft.:$168.11
About this home
Million-dollar living for under a million dollars. This Bluffdale beauty offers grand design, modern comfort, and income potential-all on a spacious lot with fresh landscaping that feels open and inviting. Step inside to a dramatic entry with soaring ceilings, a sweeping staircase, and lattice wood-and-tile flooring. 5BR/4BA span over 5,500 sq. ft, highlighted by a luxurious primary suite with a private deck, spacious bathroom, and walk-in closet. Additional bedrooms include a junior suite with its own bath, two Jack-and-Jill bedrooms, and a main-floor guest room with adjacent bathroom. The open great room flows seamlessly to the kitchen, with a bonus room opening to a second deck. The daylight walk-out basement is already insulated and framed for a full ADU with kitchen, family room, 2 bedrooms, bathroom, and separate storage and cold storage rooms. A large yard with secondary water, RV parking, and an ADU-ready basement make this an exceptional Bluffdale find. Square footage figures are provided as a courtesy estimate only. Buyer/Broker is advised to verify all.
Contact an agent
Home facts
- Year built:2006
- Listing ID #:2108415
- Added:6 day(s) ago
- Updated:September 05, 2025 at 11:03 AM
Rooms and interior
- Bedrooms:5
- Total bathrooms:4
- Full bathrooms:4
- Living area:5,651 sq. ft.
Heating and cooling
- Cooling:Central Air
- Heating:Gas: Central
Structure and exterior
- Roof:Asphalt
- Year built:2006
- Building area:5,651 sq. ft.
- Lot area:0.34 Acres
Schools
- High school:Riverton
- Middle school:Hidden Valley
- Elementary school:Mountain Point
Utilities
- Water:Culinary, Secondary, Water Connected
- Sewer:Sewer Connected, Sewer: Connected, Sewer: Public
Finances and disclosures
- Price:$950,000
- Price per sq. ft.:$168.11
- Tax amount:$4,227
New listings near 1812 E Crooked Sky Dr
- New
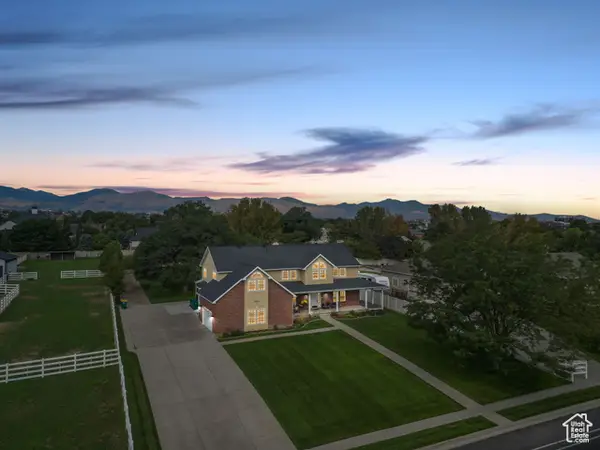 $1,350,000Active6 beds 6 baths6,476 sq. ft.
$1,350,000Active6 beds 6 baths6,476 sq. ft.13886 S 4000 W, Bluffdale, UT 84065
MLS# 2108574Listed by: AVENUES REALTY GROUP LLC 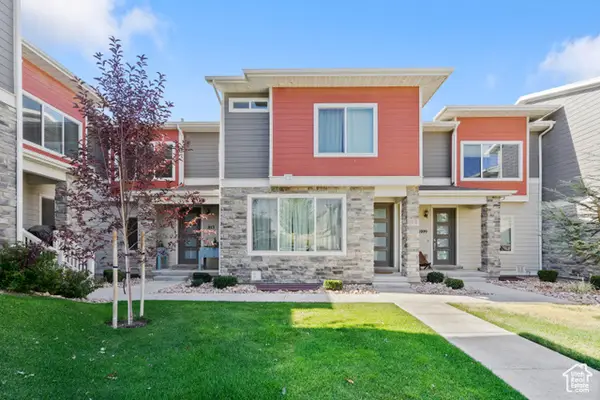 $379,900Pending2 beds 2 baths1,391 sq. ft.
$379,900Pending2 beds 2 baths1,391 sq. ft.1013 W Sapphire Peak Dr, Bluffdale, UT 84065
MLS# 2108130Listed by: RE/MAX ASSOCIATES- New
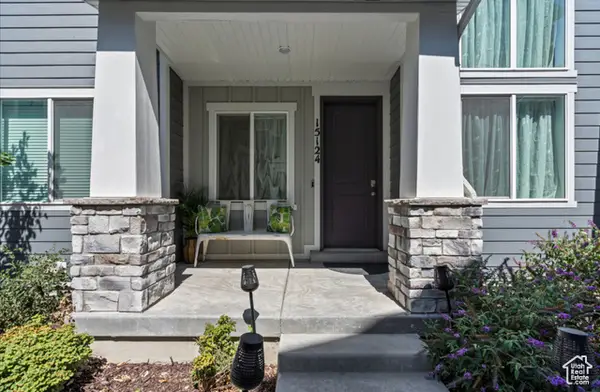 $517,900Active4 beds 3 baths2,703 sq. ft.
$517,900Active4 beds 3 baths2,703 sq. ft.15124 S Wild Horse Way, Bluffdale, UT 84065
MLS# 2107806Listed by: PRESIDIO REAL ESTATE - New
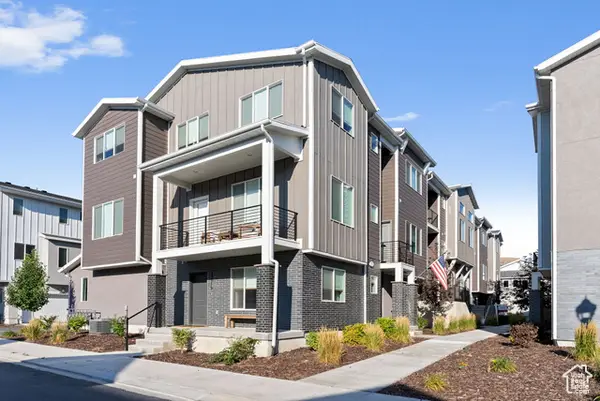 $430,000Active3 beds 3 baths1,919 sq. ft.
$430,000Active3 beds 3 baths1,919 sq. ft.15073 S Halter Way W, Bluffdale, UT 84065
MLS# 2107747Listed by: OMADA REAL ESTATE - Open Sat, 11am to 2pm
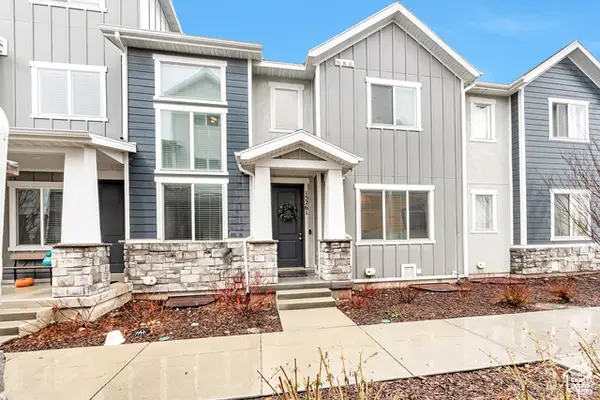 $480,000Active3 beds 4 baths2,244 sq. ft.
$480,000Active3 beds 4 baths2,244 sq. ft.15261 S Reins Way, Bluffdale, UT 84065
MLS# 2107052Listed by: TMG REALTY 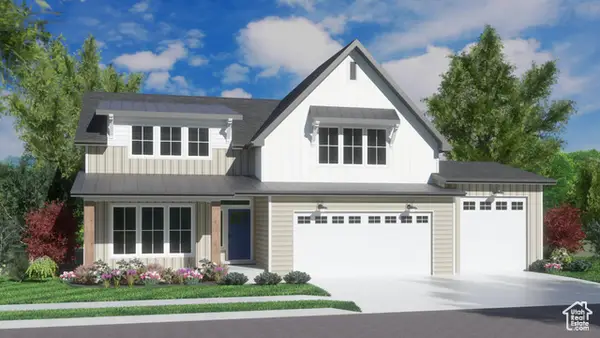 $1,079,950Active3 beds 6 baths5,279 sq. ft.
$1,079,950Active3 beds 6 baths5,279 sq. ft.14576 S Elora Cir, Bluffdale, UT 84065
MLS# 2107028Listed by: CLARK & ASSOCIATES INC. / DAVID C.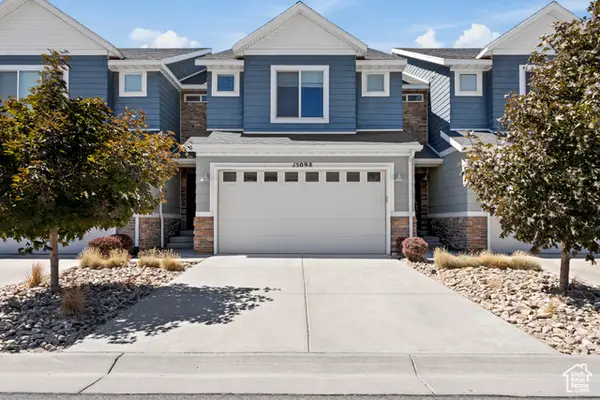 $485,000Active3 beds 3 baths2,398 sq. ft.
$485,000Active3 beds 3 baths2,398 sq. ft.15098 S Bright Stars Dr W, Bluffdale, UT 84065
MLS# 2106730Listed by: COLDWELL BANKER REALTY (SALT LAKE-SUGAR HOUSE)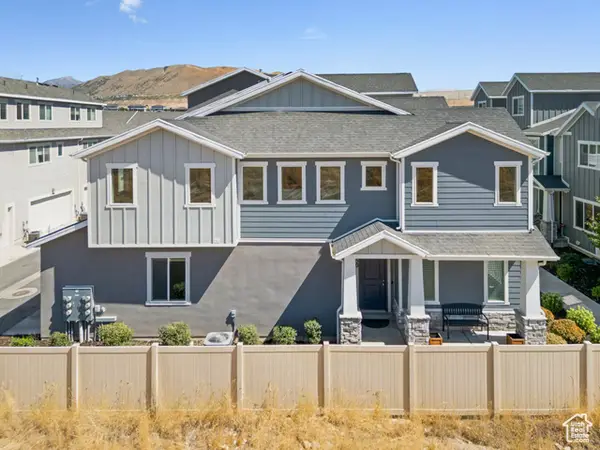 $419,900Active3 beds 4 baths1,976 sq. ft.
$419,900Active3 beds 4 baths1,976 sq. ft.15120 S Wild Horse Way, Bluffdale, UT 84065
MLS# 2106330Listed by: REAL BROKER, LLC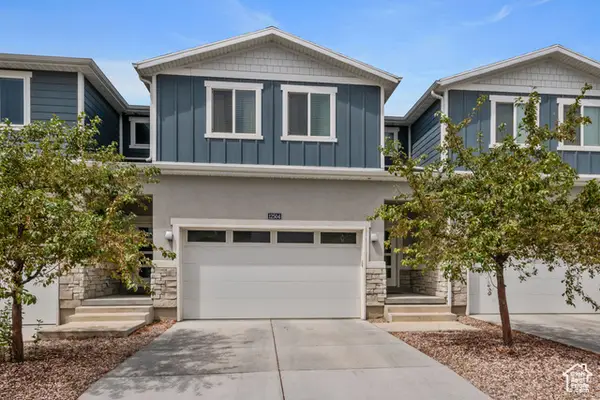 $539,900Active4 beds 4 baths2,840 sq. ft.
$539,900Active4 beds 4 baths2,840 sq. ft.12504 S Shade Ln, Riverton, UT 84065
MLS# 2106102Listed by: REDFIN CORPORATION
