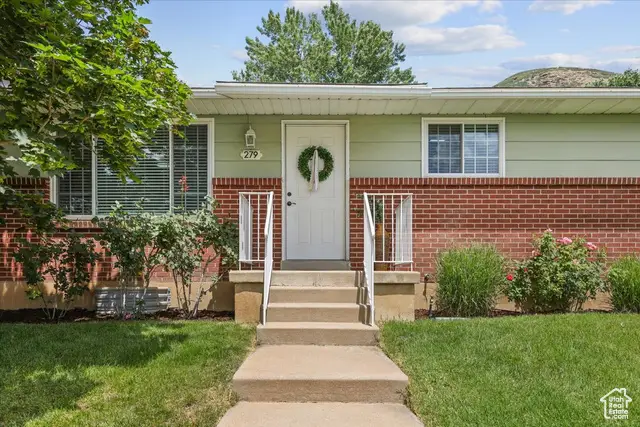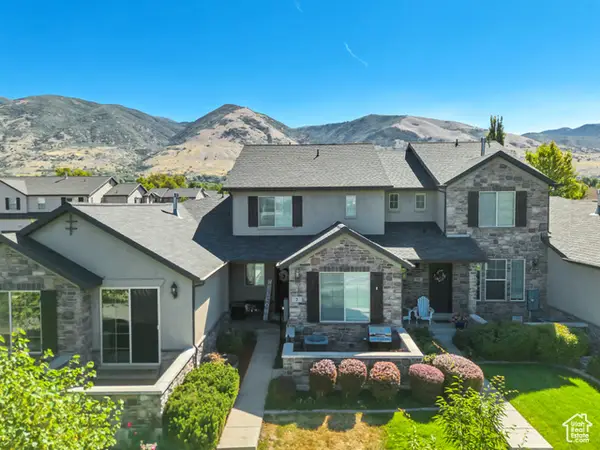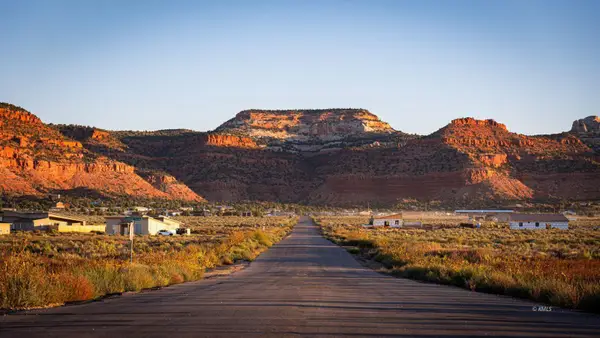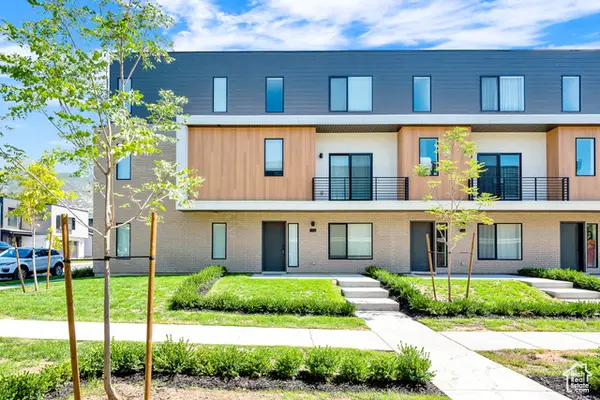279 E Peachtree Dr N, Centerville, UT 84014
Local realty services provided by:ERA Realty Center



Listed by:elizabeth sue barra
Office:equity real estate
MLS#:2099228
Source:SL
Price summary
- Price:$570,000
- Price per sq. ft.:$256.06
About this home
Breathtaking Views | ADU/Mother-in-Law Suite | Prime Centerville Location Located in the coveted hills of Centerville, with NEW CARPET AND NEW PAINT, this well-maintained 5-bedroom home offers stunning views of the Wasatch Mountains and Salt Lake Valley. A fully equipped ADU/Mother-in-Law apartment that includes its own kitchen, laundry, two bedrooms, and a 3/4 bath-perfect for guests, multi-generational living, or rental income. Both kitchens feature granite countertops, and recent upgrades in the basement include a newly renovated shower and large basement bedroom windows, designed by an architect and approved by the city to meet current fire codes for added piece of mind and value. Upstairs boasts 3 bright bedrooms and a full bath. Outside, enjoy a fully fenced backyard with mature fruit trees-pear, mulberry, and grapevines. Located near top-rated schools, parks, and hiking trails, this home blends comfort, functionality, and location. Don't miss this rare opportunity in one of Centerville's most desirable neighborhoods!
Contact an agent
Home facts
- Year built:1975
- Listing Id #:2099228
- Added:28 day(s) ago
- Updated:August 15, 2025 at 11:04 AM
Rooms and interior
- Bedrooms:5
- Total bathrooms:2
- Full bathrooms:1
- Living area:2,226 sq. ft.
Heating and cooling
- Cooling:Central Air
- Heating:Gas: Central
Structure and exterior
- Roof:Asphalt, Pitched
- Year built:1975
- Building area:2,226 sq. ft.
- Lot area:0.27 Acres
Schools
- High school:Viewmont
- Middle school:Centerville
- Elementary school:Stewart
Utilities
- Water:Secondary, Water Connected
- Sewer:Sewer Connected, Sewer: Connected
Finances and disclosures
- Price:$570,000
- Price per sq. ft.:$256.06
- Tax amount:$2,679
New listings near 279 E Peachtree Dr N
- New
 $525,000Active4 beds 4 baths2,258 sq. ft.
$525,000Active4 beds 4 baths2,258 sq. ft.2 S 285 W, Centerville, UT 84014
MLS# 2104957Listed by: UNITY GROUP REAL ESTATE LLC - New
 $419,000Active5 beds 4 baths2,338 sq. ft.
$419,000Active5 beds 4 baths2,338 sq. ft.294 N 100 W, Centerville, UT 84014
MLS# 2104717Listed by: BERKSHIRE HATHAWAY HOMESERVICES UTAH PROPERTIES (NORTH SALT LAKE) - New
 $554,000Active4 beds 4 baths1,951 sq. ft.
$554,000Active4 beds 4 baths1,951 sq. ft.447 W 620 N #106, Centerville, UT 84014
MLS# 2104668Listed by: HOMIE - New
 $479,900Active3 beds 3 baths1,821 sq. ft.
$479,900Active3 beds 3 baths1,821 sq. ft.272 W 680 N, Centerville, UT 84014
MLS# 2103850Listed by: BERKSHIRE HATHAWAY HOMESERVICES ELITE REAL ESTATE - New
 $379,500Active2 beds 2 baths1,175 sq. ft.
$379,500Active2 beds 2 baths1,175 sq. ft.895 S Courtyard Ln #50, Centerville, UT 84014
MLS# 2103775Listed by: REALTYPATH LLC (PREFERRED) - New
 $149,000Active2.34 Acres
$149,000Active2.34 Acres50 Milky Way Circle, Kanab, UT 84741
MLS# 25-263844Listed by: LRG COLLECTIVE - New
 $435,000Active3 beds 3 baths1,497 sq. ft.
$435,000Active3 beds 3 baths1,497 sq. ft.280 W 710 N, Centerville, UT 84014
MLS# 2103452Listed by: BERKSHIRE HATHAWAY HOMESERVICES UTAH PROPERTIES (NORTH SALT LAKE) - New
 $595,000Active4 beds 2 baths2,668 sq. ft.
$595,000Active4 beds 2 baths2,668 sq. ft.239 E 1000 N, Centerville, UT 84014
MLS# 2103344Listed by: FATHOM REALTY (UNION PARK) - New
 $495,000Active3 beds 3 baths1,630 sq. ft.
$495,000Active3 beds 3 baths1,630 sq. ft.323 S 600 W, Centerville, UT 84014
MLS# 2103185Listed by: ALLEN & ASSOCIATES  $479,900Active2 beds 3 baths1,707 sq. ft.
$479,900Active2 beds 3 baths1,707 sq. ft.487 W 620 N #119, Centerville, UT 84014
MLS# 2102507Listed by: MOUNTAIN LAND REALTY NORTH SALT LAKE INC.
