1548 E 7200 S, Cottonwood Heights, UT 84121
Local realty services provided by:ERA Realty Center
1548 E 7200 S,Cottonwood Heights, UT 84121
$489,900
- 4 Beds
- 3 Baths
- 2,100 sq. ft.
- Single family
- Active
Listed by:lynda l. coleman
Office:coldwell banker realty (salt lake-sugar house)
MLS#:2111823
Source:SL
Price summary
- Price:$489,900
- Price per sq. ft.:$233.29
About this home
This 1961 brick ranch-style home has had only one owner and reflects the quality of construction from its era. Unbeatable location offering convenient access to Union Park retail shops, grocery stores, restaurants, freeway access, & parks all within a mile. It's also less than 2 miles from the mouth of Big Cottonwood Canyon providing easy access to skiing, camping, biking, hiking, & climbing! This section of 7200 S. is not a thru street and is only traveled by neighborhood residents. Step inside to find a blend of original features and groovy colors of the 1960's including an original electric Frigidaire brown stove! The full basement includes a second kitchen and a separate entrance via a concrete stairway from the carport, making it ideal for a mother-in-law suite or more living area. Not counted in the square footage is a 200+ sq. ft. walk-in all concrete room you can access off of the basement family room. Use it for storage/gear, a workshop, bomb shelter, or a place to learn how to play the drums without neighbors complaining! Hardwood is under the carpet on the main, a 30 year membrane roof was put on approximately 10-15 years ago, new exterior electrical service, concrete driveway with carport, and additional space for RV parking. The successor trustee is selling the home "as-is" with no warranties. Feel free to get a professional inspection. Perfect for those who want sweat equity or a flip. Appliances in the home will stay. Buyer to verify all information.
Contact an agent
Home facts
- Year built:1961
- Listing ID #:2111823
- Added:1 day(s) ago
- Updated:September 16, 2025 at 06:54 PM
Rooms and interior
- Bedrooms:4
- Total bathrooms:3
- Full bathrooms:2
- Living area:2,100 sq. ft.
Heating and cooling
- Cooling:Evaporative Cooling, Window Unit(s)
- Heating:Forced Air, Gas: Central
Structure and exterior
- Roof:Membrane
- Year built:1961
- Building area:2,100 sq. ft.
- Lot area:0.17 Acres
Schools
- High school:Brighton
- Middle school:Butler
- Elementary school:Ridgecrest
Utilities
- Water:Culinary, Water Connected
- Sewer:Sewer Connected, Sewer: Connected
Finances and disclosures
- Price:$489,900
- Price per sq. ft.:$233.29
- Tax amount:$2,498
New listings near 1548 E 7200 S
- New
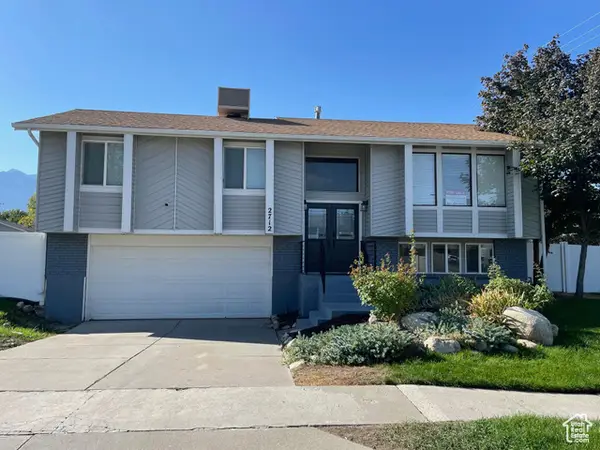 $839,000Active4 beds 3 baths1,906 sq. ft.
$839,000Active4 beds 3 baths1,906 sq. ft.2712 E 7115 S, Cottonwood Heights, UT 84121
MLS# 2111648Listed by: INTERMOUNTAIN PROPERTIES - Open Thu, 6 to 8pmNew
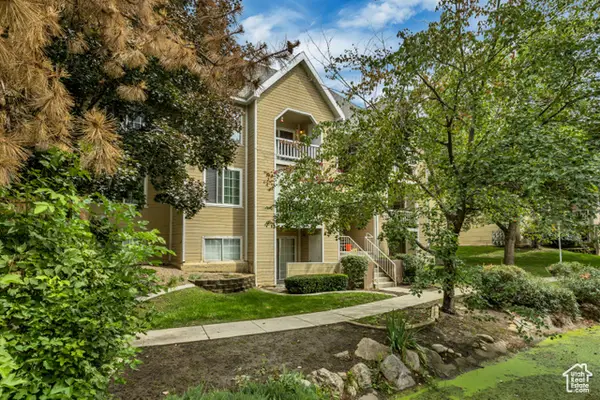 $279,000Active2 beds 2 baths1,010 sq. ft.
$279,000Active2 beds 2 baths1,010 sq. ft.1212 E Waterside Cove Cv #33, Cottonwood Heights, UT 84047
MLS# 2111762Listed by: THE AGENCY SALT LAKE CITY - New
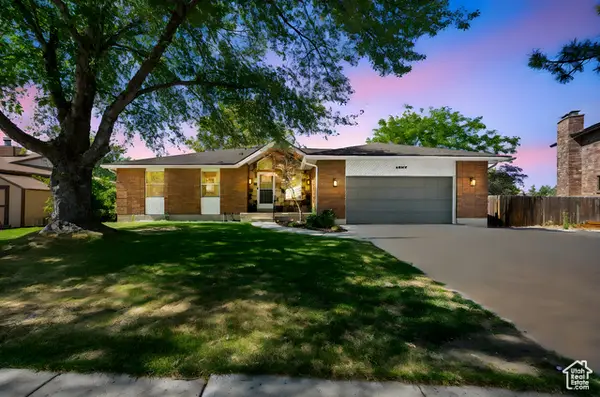 $815,000Active5 beds 3 baths3,148 sq. ft.
$815,000Active5 beds 3 baths3,148 sq. ft.1927 E Gunther Dr, Cottonwood Heights, UT 84121
MLS# 2111399Listed by: EQUITY REAL ESTATE (RESULTS) - Open Sat, 1 to 3pmNew
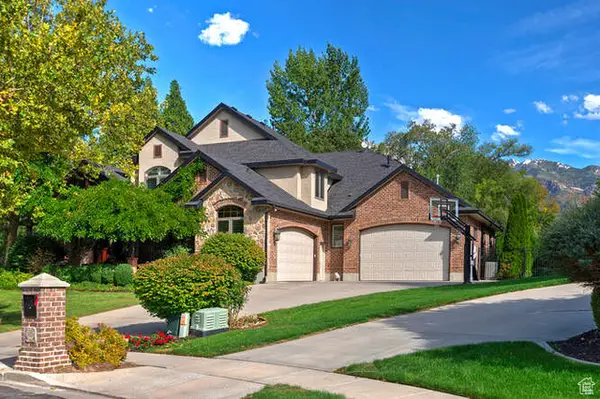 $2,250,000Active7 beds 6 baths8,076 sq. ft.
$2,250,000Active7 beds 6 baths8,076 sq. ft.1971 E Redbirch Cv, Cottonwood Heights, UT 84093
MLS# 2111387Listed by: KW UTAH REALTORS KELLER WILLIAMS - New
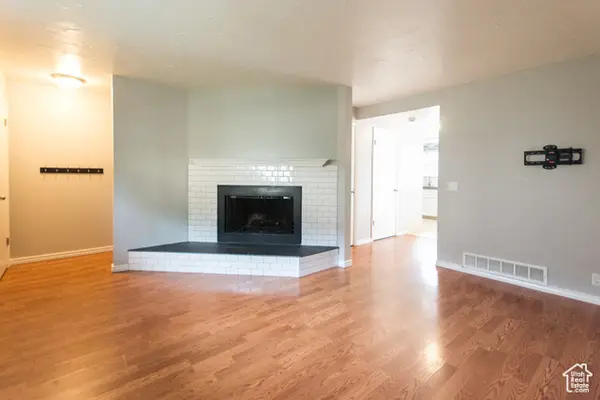 $374,950Active2 beds 2 baths1,364 sq. ft.
$374,950Active2 beds 2 baths1,364 sq. ft.7265 S 1950 E #18, Cottonwood Heights, UT 84121
MLS# 2111315Listed by: HOOPER HOMES INC - New
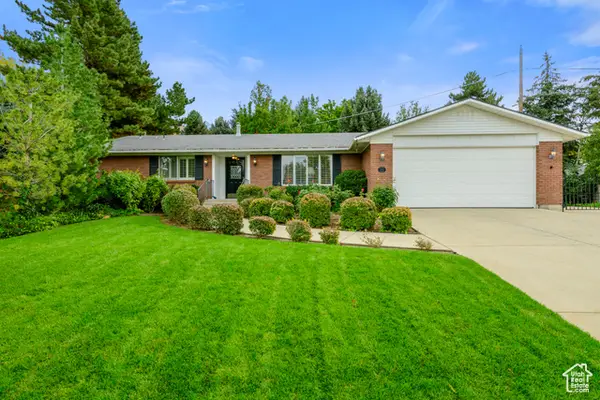 $1,200,000Active6 beds 3 baths3,814 sq. ft.
$1,200,000Active6 beds 3 baths3,814 sq. ft.3256 E Mcneill Cir, Cottonwood Heights, UT 84093
MLS# 2111201Listed by: CHAPMAN-RICHARDS & ASSOCIATES, INC. - New
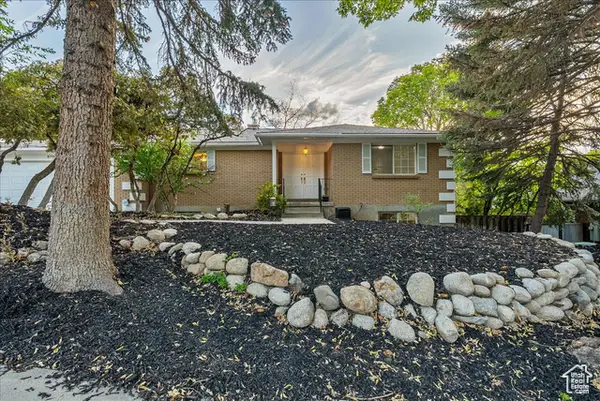 $900,000Active5 beds 3 baths3,592 sq. ft.
$900,000Active5 beds 3 baths3,592 sq. ft.8796 S Hidden Oak Dr, Cottonwood Heights, UT 84121
MLS# 2110926Listed by: WINDERMERE REAL ESTATE - New
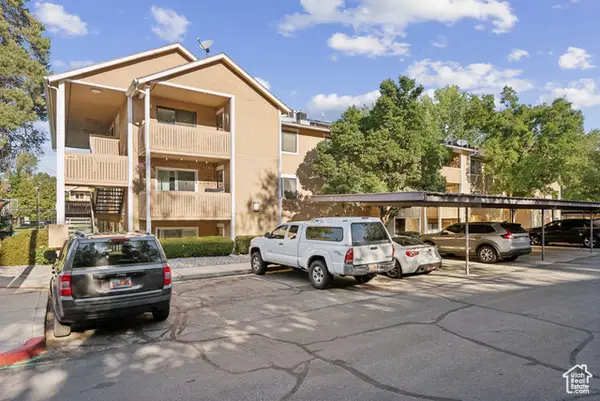 $250,000Active1 beds 1 baths647 sq. ft.
$250,000Active1 beds 1 baths647 sq. ft.1285 E Ridge Meadow Lane Ln S #8G, Midvale, UT 84047
MLS# 2110564Listed by: KW SALT LAKE CITY KELLER WILLIAMS REAL ESTATE - New
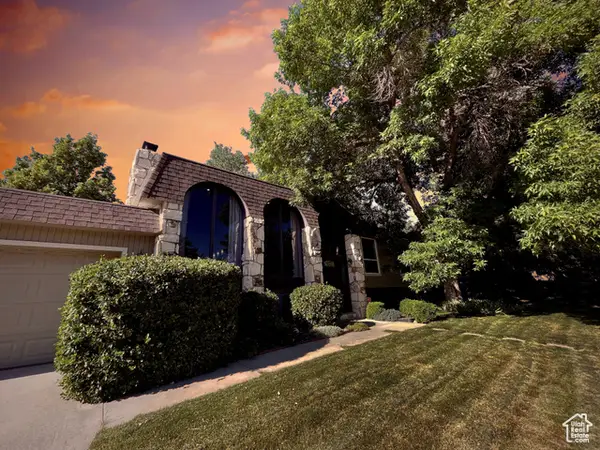 $925,000Active4 beds 3 baths2,806 sq. ft.
$925,000Active4 beds 3 baths2,806 sq. ft.3411 E Enchanted Dr S, Cottonwood Heights, UT 84121
MLS# 2110549Listed by: UNITY GROUP REAL ESTATE LLC
