1971 E Redbirch Cv, Cottonwood Heights, UT 84093
Local realty services provided by:ERA Realty Center
1971 E Redbirch Cv,Cottonwood Heights, UT 84093
$2,250,000
- 7 Beds
- 6 Baths
- 8,076 sq. ft.
- Single family
- Active
Upcoming open houses
- Sat, Sep 2001:00 pm - 03:00 pm
Listed by:lori gee
Office:kw utah realtors keller williams
MLS#:2111387
Source:SL
Price summary
- Price:$2,250,000
- Price per sq. ft.:$278.6
About this home
Nestled on a quiet cul-de-sac just off Siesta Drive, this Cottonwood Heights home combines timeless comfort with a one-of-a-kind setting. Inside, you'll find a thoughtfully designed floor plan featuring an open foyer with a custom floating staircase, travertine floors and a main floor office. Looking ahead you'll find a formal living room with floor to ceiling picture windows. The remodeled kitchen anchors the home with custom cabinetry, updated appliances, a spacious island, and walk-in pantry. The kitchen is adjacent to the great room with soaring ceilings, a custom fireplace and built-in cabinetry making the entire area a fantastic gathering space. The main level primary suite is a true retreat, offering spa-like bath with double vanities, a walk-in closet custom built for organization . A main floor laundry is just off the oversized heated garage. The second level offers 3 more bedrooms, two full baths and a second laundry room. The basement provides a second kitchen, 3 more spacious bedrooms and two more bathrooms. You will also find another large laundry area with enough room for sewing or crafting. A second sizeable family room offers more space for gathering friends and family. Outdoors, mature landscaping frames the home with year-round beauty. The backyard offers a private oasis with patio, an orchard and yes, a pickleball court. This setting is perfect for evenings under the stars or weekends hosting friends and family. With easy access to world-class skiing, hiking, and biking, plus quick connections to schools, shopping, and the canyons, this home delivers the perfect balance of recreation and relaxation.
Contact an agent
Home facts
- Year built:2001
- Listing ID #:2111387
- Added:3 day(s) ago
- Updated:September 16, 2025 at 10:59 AM
Rooms and interior
- Bedrooms:7
- Total bathrooms:6
- Full bathrooms:5
- Half bathrooms:1
- Living area:8,076 sq. ft.
Heating and cooling
- Cooling:Central Air
- Heating:Forced Air, Gas: Central
Structure and exterior
- Roof:Asphalt
- Year built:2001
- Building area:8,076 sq. ft.
- Lot area:0.72 Acres
Schools
- High school:Brighton
- Middle school:Albion
- Elementary school:Oakdale
Utilities
- Water:Culinary, Secondary, Water Connected
- Sewer:Sewer Connected, Sewer: Connected, Sewer: Public
Finances and disclosures
- Price:$2,250,000
- Price per sq. ft.:$278.6
- Tax amount:$10,109
New listings near 1971 E Redbirch Cv
- New
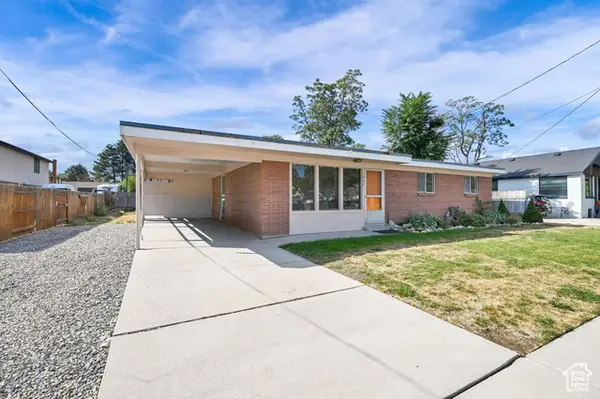 $489,900Active4 beds 3 baths2,100 sq. ft.
$489,900Active4 beds 3 baths2,100 sq. ft.1548 E 7200 S, Cottonwood Heights, UT 84121
MLS# 2111823Listed by: COLDWELL BANKER REALTY (SALT LAKE-SUGAR HOUSE) - Open Thu, 6 to 8pmNew
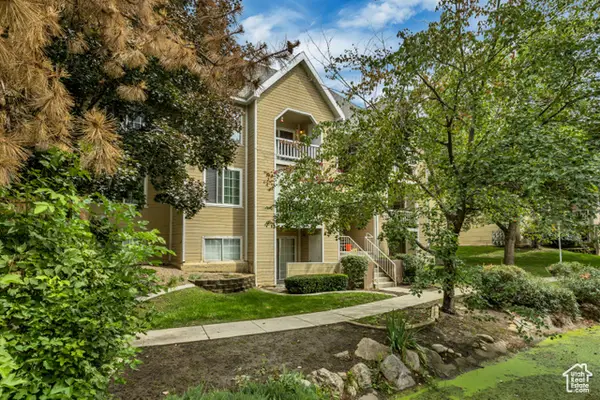 $279,000Active2 beds 2 baths1,010 sq. ft.
$279,000Active2 beds 2 baths1,010 sq. ft.1212 E Waterside Cove Cv #33, Cottonwood Heights, UT 84047
MLS# 2111762Listed by: THE AGENCY SALT LAKE CITY - New
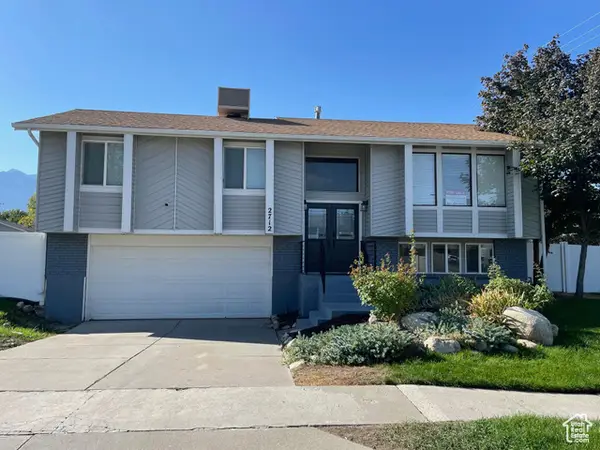 $839,000Active4 beds 3 baths1,906 sq. ft.
$839,000Active4 beds 3 baths1,906 sq. ft.2717 E 7115 S, Cottonwood Heights, UT 84121
MLS# 2111648Listed by: INTERMOUNTAIN PROPERTIES - New
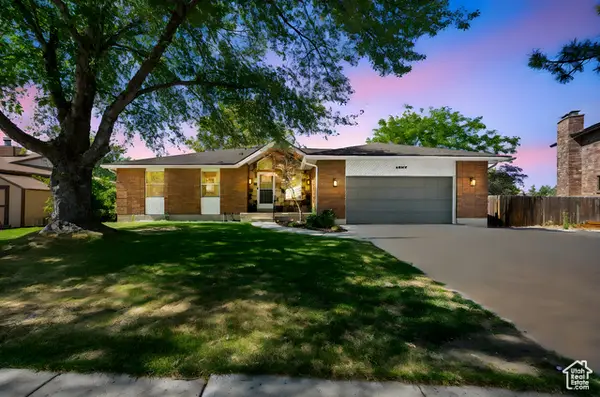 $815,000Active5 beds 3 baths3,148 sq. ft.
$815,000Active5 beds 3 baths3,148 sq. ft.1927 E Gunther Dr, Cottonwood Heights, UT 84121
MLS# 2111399Listed by: EQUITY REAL ESTATE (RESULTS) - New
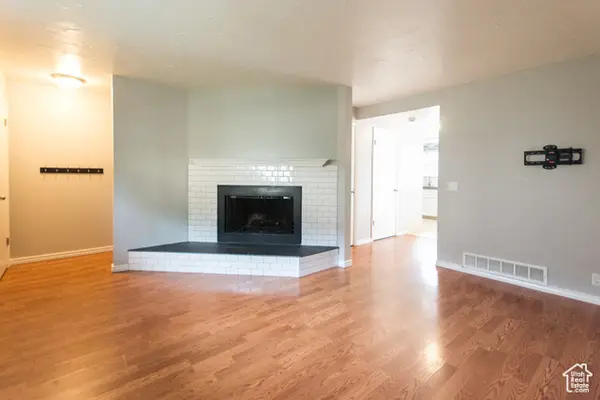 $374,950Active2 beds 2 baths1,364 sq. ft.
$374,950Active2 beds 2 baths1,364 sq. ft.7265 S 1950 E #18, Cottonwood Heights, UT 84121
MLS# 2111315Listed by: HOOPER HOMES INC - New
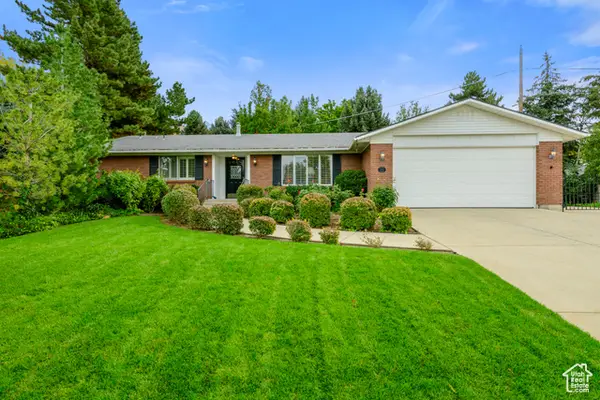 $1,200,000Active6 beds 3 baths3,814 sq. ft.
$1,200,000Active6 beds 3 baths3,814 sq. ft.3256 E Mcneill Cir, Cottonwood Heights, UT 84093
MLS# 2111201Listed by: CHAPMAN-RICHARDS & ASSOCIATES, INC. - New
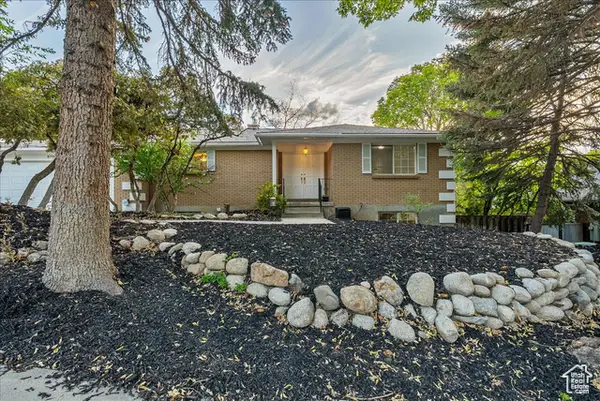 $900,000Active5 beds 3 baths3,592 sq. ft.
$900,000Active5 beds 3 baths3,592 sq. ft.8796 S Hidden Oak Dr, Cottonwood Heights, UT 84121
MLS# 2110926Listed by: WINDERMERE REAL ESTATE - New
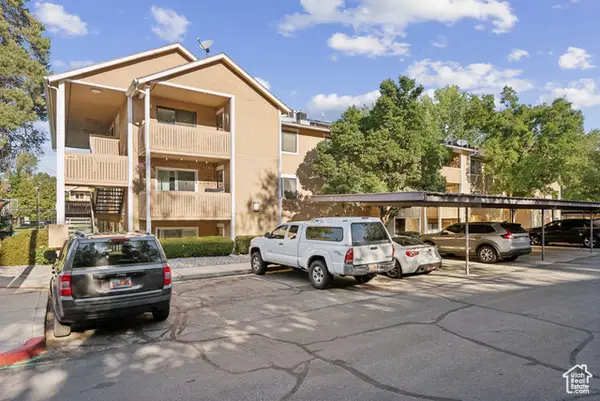 $250,000Active1 beds 1 baths647 sq. ft.
$250,000Active1 beds 1 baths647 sq. ft.1285 E Ridge Meadow Lane Ln S #8G, Midvale, UT 84047
MLS# 2110564Listed by: KW SALT LAKE CITY KELLER WILLIAMS REAL ESTATE - New
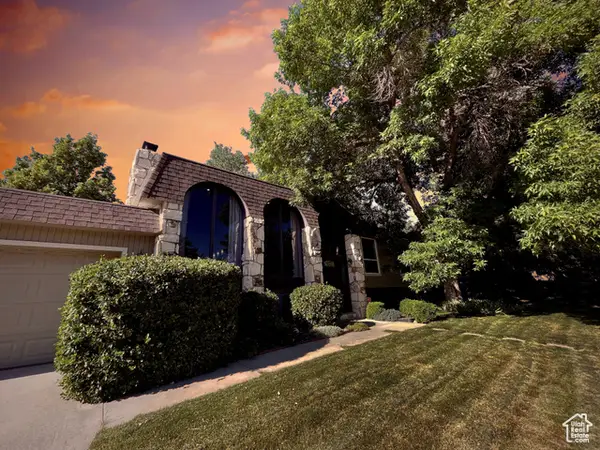 $925,000Active4 beds 3 baths2,806 sq. ft.
$925,000Active4 beds 3 baths2,806 sq. ft.3411 E Enchanted Dr S, Cottonwood Heights, UT 84121
MLS# 2110549Listed by: UNITY GROUP REAL ESTATE LLC
