1588 E 7200 S, Cottonwood Heights, UT 84121
Local realty services provided by:ERA Brokers Consolidated
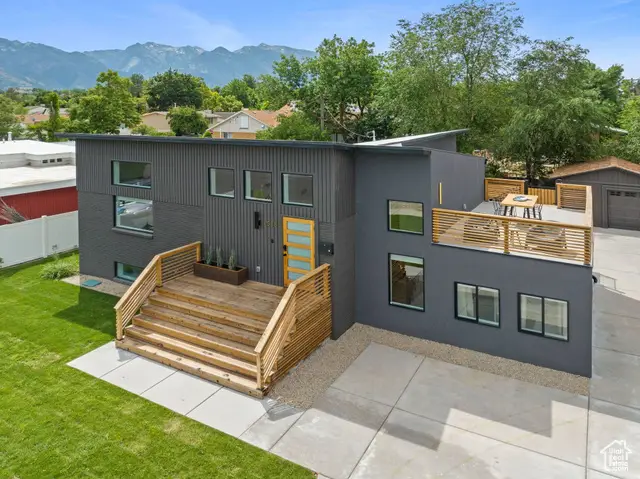
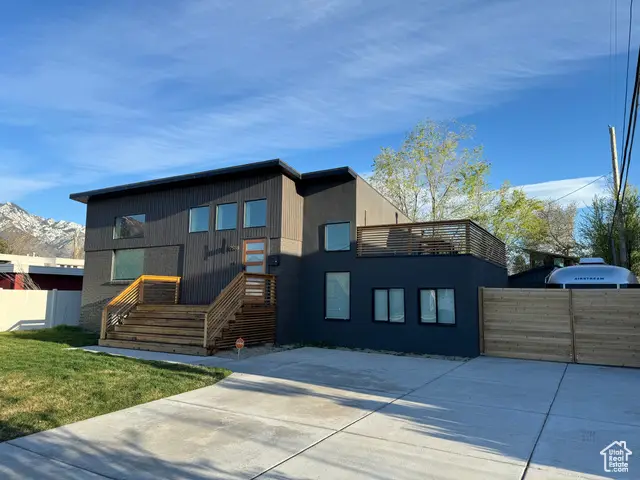
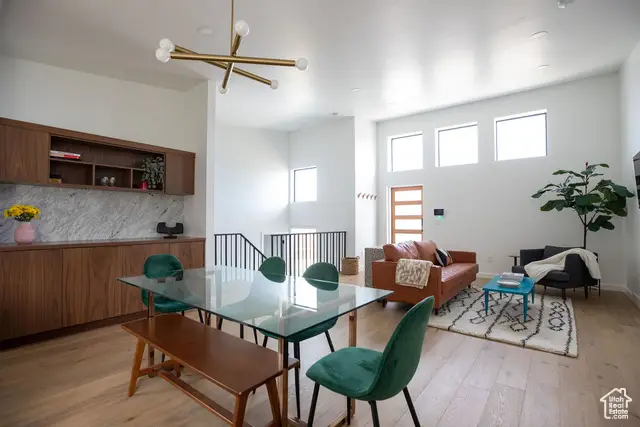
1588 E 7200 S,Cottonwood Heights, UT 84121
$875,000
- 4 Beds
- 4 Baths
- 2,332 sq. ft.
- Single family
- Active
Listed by:ashley michaelis
Office:equity real estate (advantage)
MLS#:1993062
Source:SL
Price summary
- Price:$875,000
- Price per sq. ft.:$375.21
About this home
New construction/fully remodeled! This home was in the Salt Lake Parade of Homes 2023 and has been extensively remodeled with a new functional layout. It has two master suites upstairs along with an open floorpan, high ceilings, large kitchen island, and powder bath. Perfect for entertaining! It even has a rooftop deck with views for those long summer nights! Built with the highest quality finishes and details, the basement exterior walls are existing along with one exterior wall upstairs, and the rest of the home has been completely rebuilt. See building plans. High 14' vaulted ceiling, all new windows, doors, electric, plumbing, insulation, HVAC, roof, drywall, finishes etc. It's all brand new! Sprinkler system, landscaping, and driveway is also new. Part of driveway is fenced in with plenty of space for RV parking. Minutes from Big & Little Cottonwood Canyons. Easily accessible to highway (3 min to I-215). NOTE: THIS HOME IS NOT ON A MAIN/BUSY ROAD. This part of 7200 S is in a neighborhood. There are homes on all sides. Furniture is available for purchase.
Contact an agent
Home facts
- Year built:1961
- Listing Id #:1993062
- Added:483 day(s) ago
- Updated:August 15, 2025 at 10:52 AM
Rooms and interior
- Bedrooms:4
- Total bathrooms:4
- Full bathrooms:3
- Half bathrooms:1
- Living area:2,332 sq. ft.
Heating and cooling
- Cooling:Central Air
- Heating:Electric, Forced Air
Structure and exterior
- Roof:Membrane
- Year built:1961
- Building area:2,332 sq. ft.
- Lot area:0.18 Acres
Schools
- High school:Brighton
- Middle school:Butler
- Elementary school:Ridgecrest
Utilities
- Water:Culinary, Irrigation, Water Connected
- Sewer:Sewer Connected, Sewer: Connected, Sewer: Public
Finances and disclosures
- Price:$875,000
- Price per sq. ft.:$375.21
- Tax amount:$3,191
New listings near 1588 E 7200 S
- New
 $975,000Active4 beds 4 baths4,731 sq. ft.
$975,000Active4 beds 4 baths4,731 sq. ft.3364 E Creek Rd, Cottonwood Heights, UT 84121
MLS# 2105333Listed by: REAL ESTATE ESSENTIALS - New
 $845,900Active6 beds 3 baths3,372 sq. ft.
$845,900Active6 beds 3 baths3,372 sq. ft.2249 E Tompkins Dr, Cottonwood Heights, UT 84121
MLS# 2105111Listed by: REALTYPATH LLC (EXECUTIVES) - Open Fri, 5 to 7pmNew
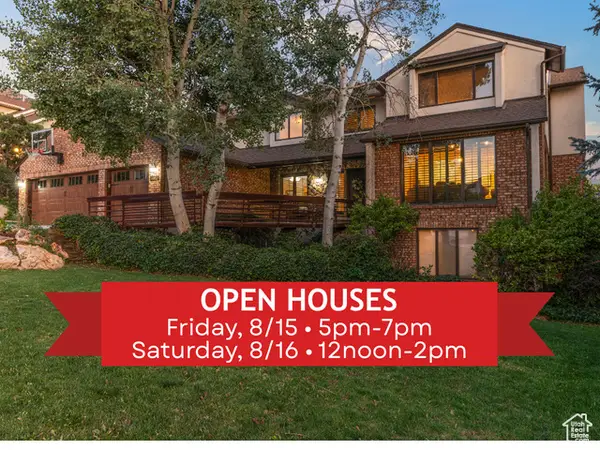 $1,599,000Active8 beds 5 baths6,136 sq. ft.
$1,599,000Active8 beds 5 baths6,136 sq. ft.3376 E Daneborg Dr, Cottonwood Heights, UT 84121
MLS# 2104981Listed by: BERKSHIRE HATHAWAY HOMESERVICES UTAH PROPERTIES (SALT LAKE) - New
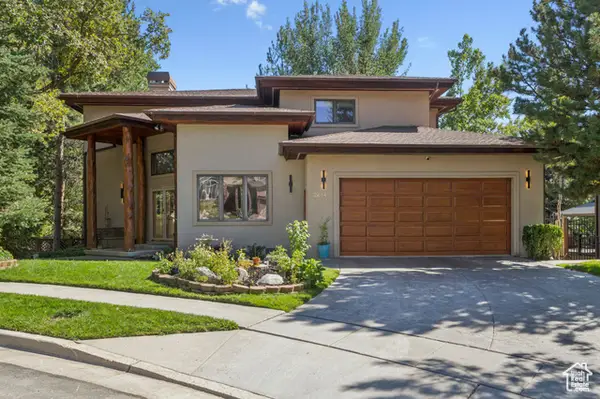 $1,550,000Active5 beds 4 baths5,134 sq. ft.
$1,550,000Active5 beds 4 baths5,134 sq. ft.2614 E Tuxedo Cir #332, Cottonwood Heights, UT 84093
MLS# 2105050Listed by: COLEMERE REALTY ASSOCIATES LLC - New
 $1,699,900Active5 beds 6 baths6,249 sq. ft.
$1,699,900Active5 beds 6 baths6,249 sq. ft.8035 S Danish Rd, Cottonwood Heights, UT 84121
MLS# 2104811Listed by: UNITED REAL ESTATE ADVANTAGE - Open Sat, 10:30am to 12:30pmNew
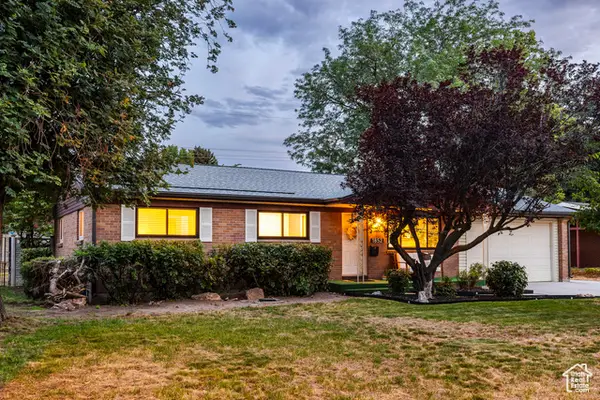 $625,000Active4 beds 2 baths2,344 sq. ft.
$625,000Active4 beds 2 baths2,344 sq. ft.1852 E Meadow Downs Way S, Cottonwood Heights, UT 84121
MLS# 2104769Listed by: SUMMIT SOTHEBY'S INTERNATIONAL REALTY - Open Sat, 1 to 3pmNew
 $315,900Active2 beds 2 baths810 sq. ft.
$315,900Active2 beds 2 baths810 sq. ft.7204 S Shadow Ridge Dr #2C, Cottonwood Heights, UT 84047
MLS# 2104641Listed by: CENTURY 21 EVEREST - New
 $898,000Active6 beds 3 baths3,856 sq. ft.
$898,000Active6 beds 3 baths3,856 sq. ft.3404 E Enchanted Hills Dr S, Cottonwood Heights, UT 84121
MLS# 2103681Listed by: WINDERMERE REAL ESTATE (PARK CITY) - New
 $1,695,000Active4.11 Acres
$1,695,000Active4.11 Acres6393 S Crest Mount Cir, Holladay, UT 84121
MLS# 2104558Listed by: REALTYPATH LLC (PREFERRED) - New
 $260,000Active1 beds 1 baths702 sq. ft.
$260,000Active1 beds 1 baths702 sq. ft.6844 S Countrywoods Cir, Cottonwood Heights, UT 84047
MLS# 2104377Listed by: EQUITY REAL ESTATE (ST GEO)
