2238 E Cottonwood Cove Ln, Cottonwood Heights, UT 84121
Local realty services provided by:ERA Brokers Consolidated
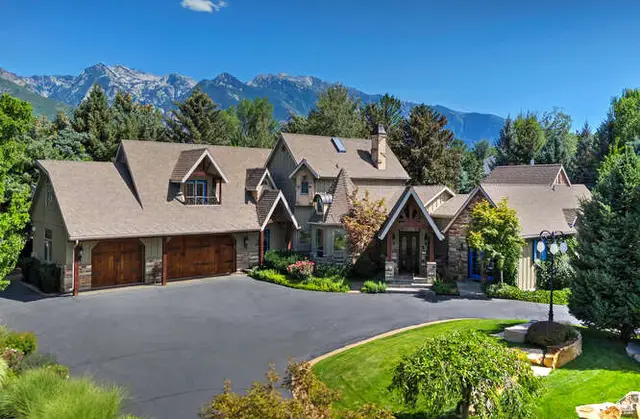

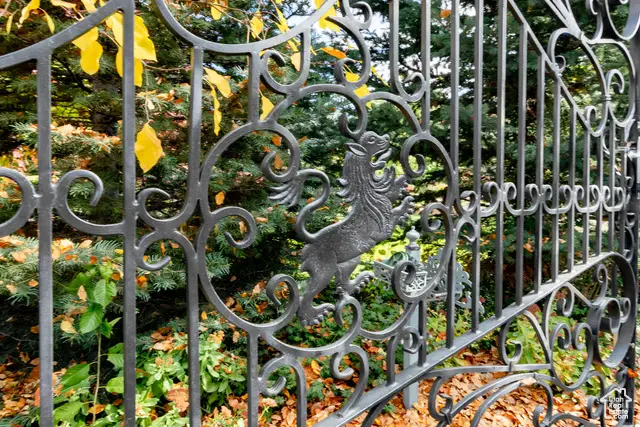
Listed by:lori gee
Office:kw utah realtors keller williams
MLS#:2086847
Source:SL
Price summary
- Price:$5,575,000
- Price per sq. ft.:$751.35
- Monthly HOA dues:$16.67
About this home
Tucked away behind a private gate at the end of Cottonwood Cove Lane, this exquisite 7,400 square foot French Country masterpiece sits serenely on nearly 1.5 lush acres along the tranquil banks of Little Cottonwood Creek. Designed to embody the timeless charm and romance of the French countryside, this five-bedroom, six-bath residence blends authentic old-world craftsmanship with modern luxury. Every detail tells a story: hand-leaded windows invite streams of natural light into elegant rooms adorned with centuries-old chandeliers and sconces. Antique doors salvaged from a historic French bakery add unparalleled character and authenticity, creating a home unlike anything else in the Salt Lake Valley. Adding even more appeal, the property includes a charming three-bedroom, two-bath guest cottage - perfect for extended family, visitors, or a private office retreat. An inviting saltwater pool offers a luxurious escape, while a separate 30' x 40' garage provides ample space for additional vehicles, a workshop, or storage. Expansive yet intimate, this one-of-a-kind estate offers unmatched privacy, sophisticated style, and a setting so picturesque it feels as though you've stepped into a storybook. *buyer and buyer's agent to verify all information. Square footage figures are provided as a courtesy estimate only. Buyer is advised to obtain an independent measurement.
Contact an agent
Home facts
- Year built:1999
- Listing Id #:2086847
- Added:73 day(s) ago
- Updated:August 15, 2025 at 11:04 AM
Rooms and interior
- Bedrooms:5
- Total bathrooms:6
- Full bathrooms:5
- Half bathrooms:1
- Living area:7,420 sq. ft.
Heating and cooling
- Cooling:Central Air
- Heating:Forced Air
Structure and exterior
- Roof:Asphalt
- Year built:1999
- Building area:7,420 sq. ft.
- Lot area:1.4 Acres
Schools
- High school:Brighton
- Middle school:Butler
- Elementary school:Oakdale
Utilities
- Water:Culinary, Irrigation, Water Connected
- Sewer:Sewer Connected, Sewer: Connected, Sewer: Public
Finances and disclosures
- Price:$5,575,000
- Price per sq. ft.:$751.35
- Tax amount:$13,176
New listings near 2238 E Cottonwood Cove Ln
- New
 $975,000Active4 beds 4 baths4,731 sq. ft.
$975,000Active4 beds 4 baths4,731 sq. ft.3364 E Creek Rd, Cottonwood Heights, UT 84121
MLS# 2105333Listed by: REAL ESTATE ESSENTIALS - New
 $845,900Active6 beds 3 baths3,372 sq. ft.
$845,900Active6 beds 3 baths3,372 sq. ft.2249 E Tompkins Dr, Cottonwood Heights, UT 84121
MLS# 2105111Listed by: REALTYPATH LLC (EXECUTIVES) - Open Fri, 5 to 7pmNew
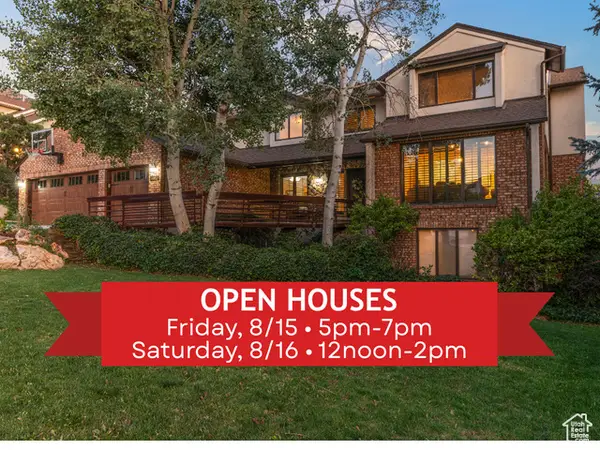 $1,599,000Active8 beds 5 baths6,136 sq. ft.
$1,599,000Active8 beds 5 baths6,136 sq. ft.3376 E Daneborg Dr, Cottonwood Heights, UT 84121
MLS# 2104981Listed by: BERKSHIRE HATHAWAY HOMESERVICES UTAH PROPERTIES (SALT LAKE) - New
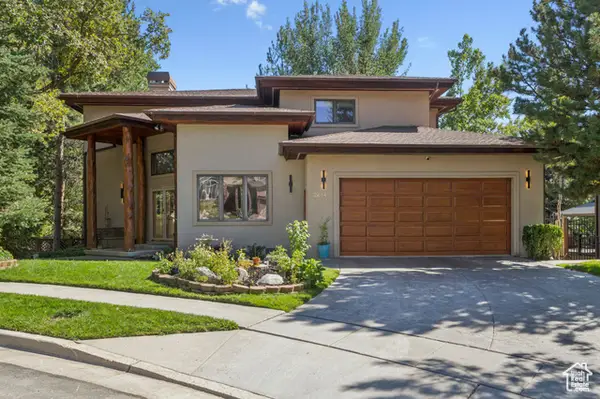 $1,550,000Active5 beds 4 baths5,134 sq. ft.
$1,550,000Active5 beds 4 baths5,134 sq. ft.2614 E Tuxedo Cir #332, Cottonwood Heights, UT 84093
MLS# 2105050Listed by: COLEMERE REALTY ASSOCIATES LLC - New
 $1,699,900Active5 beds 6 baths6,249 sq. ft.
$1,699,900Active5 beds 6 baths6,249 sq. ft.8035 S Danish Rd, Cottonwood Heights, UT 84121
MLS# 2104811Listed by: UNITED REAL ESTATE ADVANTAGE - Open Sat, 10:30am to 12:30pmNew
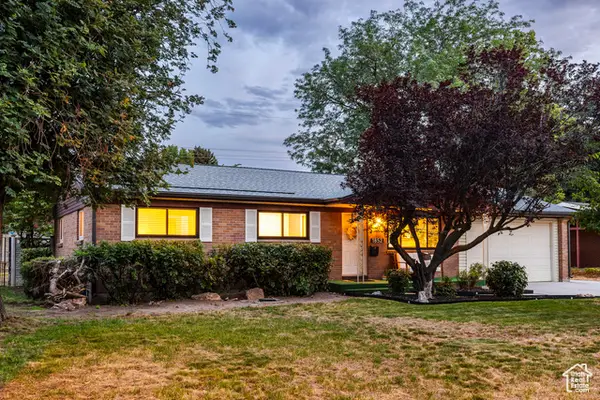 $625,000Active4 beds 2 baths2,344 sq. ft.
$625,000Active4 beds 2 baths2,344 sq. ft.1852 E Meadow Downs Way S, Cottonwood Heights, UT 84121
MLS# 2104769Listed by: SUMMIT SOTHEBY'S INTERNATIONAL REALTY - Open Sat, 1 to 3pmNew
 $315,900Active2 beds 2 baths810 sq. ft.
$315,900Active2 beds 2 baths810 sq. ft.7204 S Shadow Ridge Dr #2C, Cottonwood Heights, UT 84047
MLS# 2104641Listed by: CENTURY 21 EVEREST - New
 $898,000Active6 beds 3 baths3,856 sq. ft.
$898,000Active6 beds 3 baths3,856 sq. ft.3404 E Enchanted Hills Dr S, Cottonwood Heights, UT 84121
MLS# 2103681Listed by: WINDERMERE REAL ESTATE (PARK CITY) - New
 $1,695,000Active4.11 Acres
$1,695,000Active4.11 Acres6393 S Crest Mount Cir, Holladay, UT 84121
MLS# 2104558Listed by: REALTYPATH LLC (PREFERRED) - New
 $260,000Active1 beds 1 baths702 sq. ft.
$260,000Active1 beds 1 baths702 sq. ft.6844 S Countrywoods Cir, Cottonwood Heights, UT 84047
MLS# 2104377Listed by: EQUITY REAL ESTATE (ST GEO)
