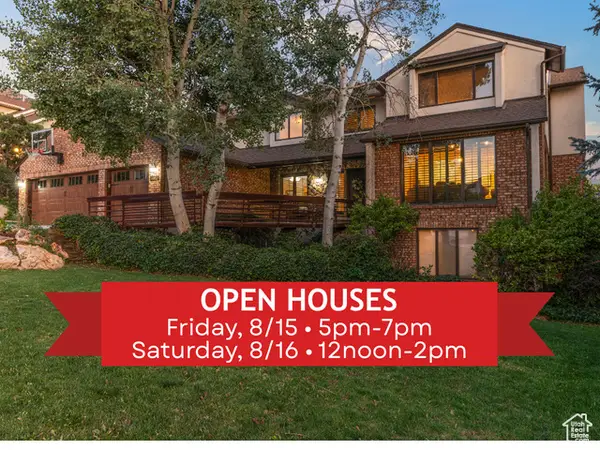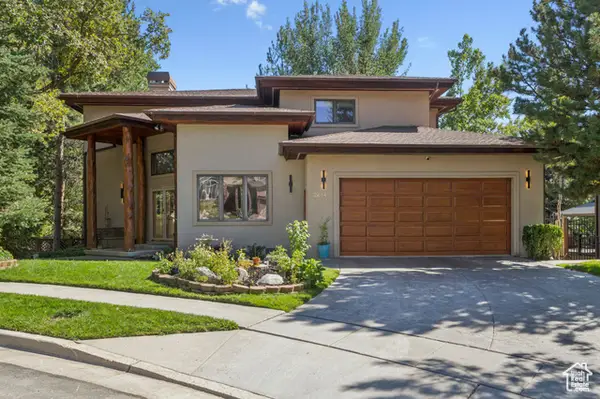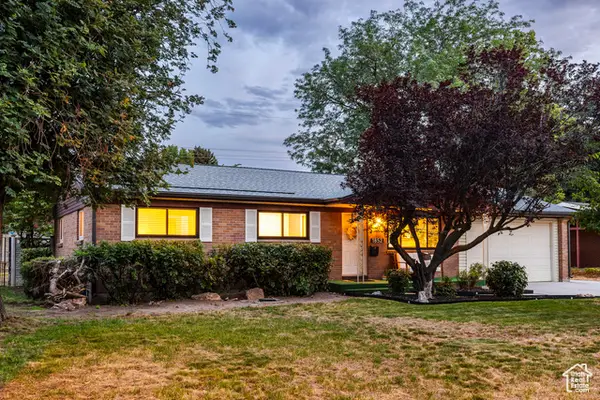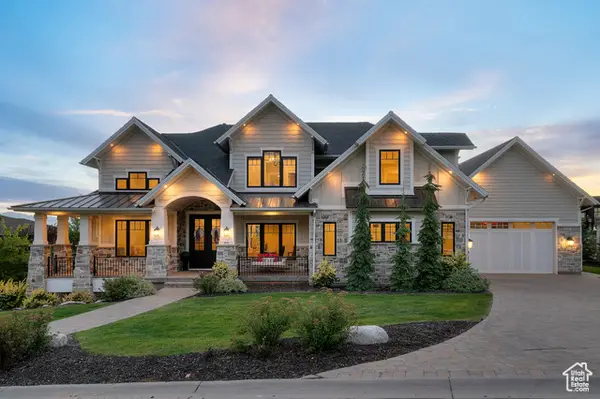2255 E Camino Way S, Cottonwood Heights, UT 84121
Local realty services provided by:ERA Brokers Consolidated



2255 E Camino Way S,Cottonwood Heights, UT 84121
$830,000
- 5 Beds
- 3 Baths
- 3,410 sq. ft.
- Single family
- Pending
Listed by:joshua stern
Office:kw salt lake city keller williams real estate
MLS#:2097300
Source:SL
Price summary
- Price:$830,000
- Price per sq. ft.:$243.4
About this home
Multiple offers received, please see attached. Buyers will have until Monday 7/14 12PM to submit their highest and best offer. Live minutes from world-class skiing and mountain trails in this stately Tudor in coveted Cottonwood Heights with quick I-215 access for an easy commute to the University District or Downtown. Freshly updated with new paint, flooring and so much more, the open kitchen flows into a spacious great room and out to a large covered deck-perfect for aprs-ski evenings or shaded summer relaxation. A main-floor flex room serves as a dedicated home office, while the upstairs primary suite offers dual closets and a private bath. The walk-out basement is pre-plumbed for a mother-in-law suite with kitchen, bathroom and second laundry infrastructure complete. Located in the top-rated Canyons School District with unbeatable access to Big and Little Cottonwood Canyons. A perfect blend of mountain lifestyle and city convenience-ready for your final touches.
Contact an agent
Home facts
- Year built:1983
- Listing Id #:2097300
- Added:36 day(s) ago
- Updated:July 15, 2025 at 01:56 PM
Rooms and interior
- Bedrooms:5
- Total bathrooms:3
- Full bathrooms:2
- Half bathrooms:1
- Living area:3,410 sq. ft.
Heating and cooling
- Cooling:Central Air
- Heating:Forced Air, Gas: Central
Structure and exterior
- Roof:Asphalt
- Year built:1983
- Building area:3,410 sq. ft.
- Lot area:0.18 Acres
Schools
- High school:Brighton
- Middle school:Butler
- Elementary school:Bella Vista
Utilities
- Water:Culinary, Water Connected
- Sewer:Sewer Connected, Sewer: Connected, Sewer: Public
Finances and disclosures
- Price:$830,000
- Price per sq. ft.:$243.4
- Tax amount:$4,195
New listings near 2255 E Camino Way S
- New
 $845,900Active6 beds 3 baths3,372 sq. ft.
$845,900Active6 beds 3 baths3,372 sq. ft.2249 E Tompkins Dr, Cottonwood Heights, UT 84121
MLS# 2105111Listed by: REALTYPATH LLC (EXECUTIVES) - Open Fri, 5 to 7pmNew
 $1,599,000Active8 beds 5 baths6,136 sq. ft.
$1,599,000Active8 beds 5 baths6,136 sq. ft.3376 E Daneborg Dr, Cottonwood Heights, UT 84121
MLS# 2104981Listed by: BERKSHIRE HATHAWAY HOMESERVICES UTAH PROPERTIES (SALT LAKE) - New
 $1,550,000Active5 beds 4 baths5,134 sq. ft.
$1,550,000Active5 beds 4 baths5,134 sq. ft.2614 E Tuxedo Cir #332, Cottonwood Heights, UT 84093
MLS# 2105050Listed by: COLEMERE REALTY ASSOCIATES LLC - New
 $1,699,900Active5 beds 6 baths6,249 sq. ft.
$1,699,900Active5 beds 6 baths6,249 sq. ft.8035 S Danish Rd, Cottonwood Heights, UT 84121
MLS# 2104811Listed by: UNITED REAL ESTATE ADVANTAGE - Open Sat, 10:30am to 12:30pmNew
 $625,000Active4 beds 2 baths2,344 sq. ft.
$625,000Active4 beds 2 baths2,344 sq. ft.1852 E Meadow Downs Way S, Cottonwood Heights, UT 84121
MLS# 2104769Listed by: SUMMIT SOTHEBY'S INTERNATIONAL REALTY - New
 $315,900Active2 beds 2 baths810 sq. ft.
$315,900Active2 beds 2 baths810 sq. ft.7204 S Shadow Ridge Dr #2C, Cottonwood Heights, UT 84047
MLS# 2104641Listed by: CENTURY 21 EVEREST - New
 $898,000Active6 beds 3 baths3,856 sq. ft.
$898,000Active6 beds 3 baths3,856 sq. ft.3404 E Enchanted Hills Dr S, Cottonwood Heights, UT 84121
MLS# 2103681Listed by: WINDERMERE REAL ESTATE (PARK CITY) - New
 $1,695,000Active4.11 Acres
$1,695,000Active4.11 Acres6393 S Crest Mount Cir, Holladay, UT 84121
MLS# 2104558Listed by: REALTYPATH LLC (PREFERRED) - New
 $260,000Active1 beds 1 baths702 sq. ft.
$260,000Active1 beds 1 baths702 sq. ft.6844 S Countrywoods Cir, Cottonwood Heights, UT 84047
MLS# 2104377Listed by: EQUITY REAL ESTATE (ST GEO) - New
 $3,650,000Active7 beds 6 baths8,152 sq. ft.
$3,650,000Active7 beds 6 baths8,152 sq. ft.3635 E Granite Bench Ln, Sandy, UT 84092
MLS# 2104312Listed by: IVIE AVENUE REAL ESTATE, LLC
