2451 E Cavalier Dr, Cottonwood Heights, UT 84121
Local realty services provided by:ERA Brokers Consolidated

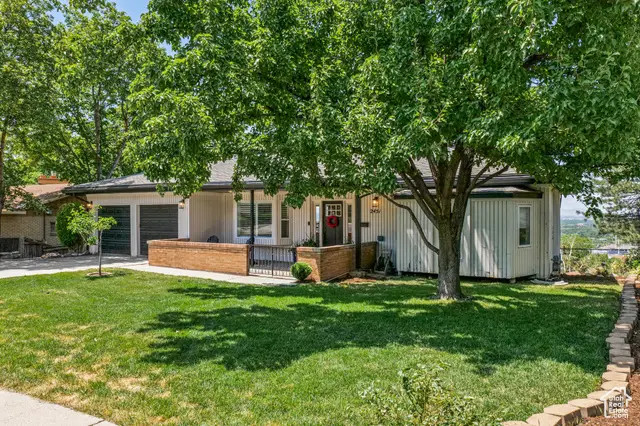

Listed by:leslie neebling
Office:coldwell banker realty (salt lake-sugar house)
MLS#:2094927
Source:SL
Price summary
- Price:$899,000
- Price per sq. ft.:$255.54
About this home
DID SOMEONE SAY VIEWS??? This stunning home is perfectly situated in the heart of Cottonwood Heights-just minutes from shopping, dining, and the beauty of the nearby mountains. The main floor features open-concept living with stylish barn doors that can separate the kitchen and living areas when privacy is needed. The expansive kitchen and dining space is anchored by a large island and beautiful quartz countertops, creating a perfect gathering space. One of the home's true highlights is its breathtaking view of the Salt Lake Valley. Sellers had gorgeous "stacking" sliding doors installed creating an expansive valley view from the main living area to the top deck-ideal for morning coffee or winding down at sunset. The indoor-outdoor flow makes this level perfect for entertaining and you'll always have an amazing view of all the fireworks across the valley on New Years Eve and the July celebrations. The primary suite is a peaceful retreat, featuring a modern en suite bathroom, a generous walk-in closet, and a custom wall treatment that adds character and style. An additional bedroom upstairs makes a great guest room, home office, or nursery. Downstairs, you'll find three more bedrooms (note 3rd bedroom down does not have a window/egress), a large great room, and a flexible bonus space that could serve as a playroom, home gym, craft room, or second office. The walk-out lower level opens to a private backyard with a second deck and lush green space, once again taking full advantage of those incredible valley views. A two-car garage and plenty of storage throughout add everyday convenience. But this home offers more than just beautiful living spaces-it's part of a vibrant and welcoming community. You're surrounded by parks, top-rated schools, and the Cottonwood Heights Rec Center, which offers indoor and outdoor pools, an ice rink, gym, walking track, and a full calendar of events throughout the year. The neighborhood also hosts its beloved traditions, including a summer BBQ, a neighborhood Easter egg hunt, and a fun ice cream drive-by that brings everyone together. With quick freeway access and just minutes from world-class skiing, hiking, and mountain adventures, this location is hard to beat. Blending thoughtful design, stunning views, and an unmatched sense of community, this home isn't just a place to live-it's a lifestyle you'll love.
Contact an agent
Home facts
- Year built:1967
- Listing Id #:2094927
- Added:48 day(s) ago
- Updated:August 14, 2025 at 11:00 AM
Rooms and interior
- Bedrooms:5
- Total bathrooms:3
- Full bathrooms:2
- Living area:3,518 sq. ft.
Heating and cooling
- Cooling:Central Air
- Heating:Forced Air, Gas: Central
Structure and exterior
- Roof:Asphalt
- Year built:1967
- Building area:3,518 sq. ft.
- Lot area:0.18 Acres
Schools
- High school:Brighton
- Middle school:Butler
- Elementary school:Butler
Utilities
- Water:Culinary, Water Connected
- Sewer:Sewer Connected, Sewer: Connected, Sewer: Public
Finances and disclosures
- Price:$899,000
- Price per sq. ft.:$255.54
- Tax amount:$4,829
New listings near 2451 E Cavalier Dr
- New
 $845,900Active6 beds 3 baths3,372 sq. ft.
$845,900Active6 beds 3 baths3,372 sq. ft.2249 E Tompkins Dr, Cottonwood Heights, UT 84121
MLS# 2105111Listed by: REALTYPATH LLC (EXECUTIVES) - Open Fri, 5 to 7pmNew
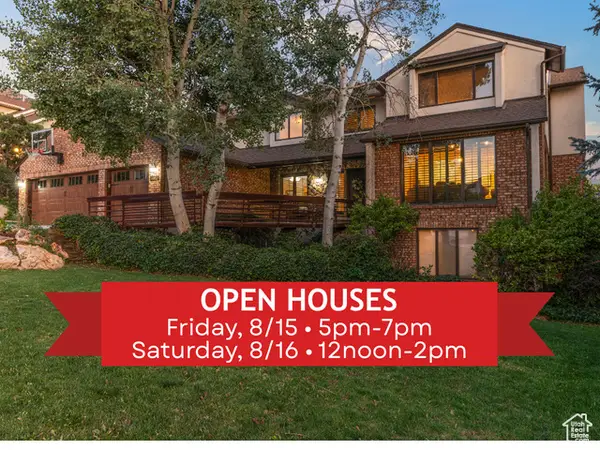 $1,599,000Active8 beds 5 baths6,136 sq. ft.
$1,599,000Active8 beds 5 baths6,136 sq. ft.3376 E Daneborg Dr, Cottonwood Heights, UT 84121
MLS# 2104981Listed by: BERKSHIRE HATHAWAY HOMESERVICES UTAH PROPERTIES (SALT LAKE) - New
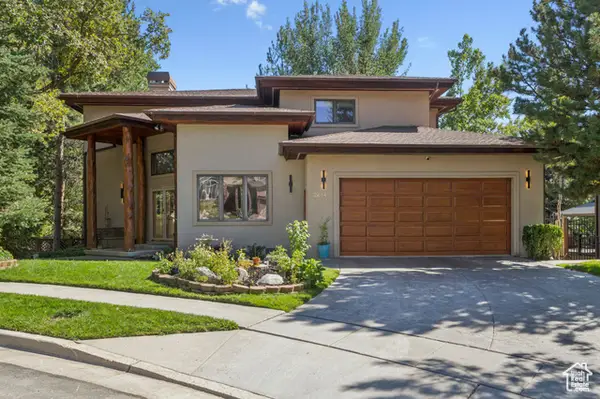 $1,550,000Active5 beds 4 baths5,134 sq. ft.
$1,550,000Active5 beds 4 baths5,134 sq. ft.2614 E Tuxedo Cir #332, Cottonwood Heights, UT 84093
MLS# 2105050Listed by: COLEMERE REALTY ASSOCIATES LLC - New
 $1,699,900Active5 beds 6 baths6,249 sq. ft.
$1,699,900Active5 beds 6 baths6,249 sq. ft.8035 S Danish Rd, Cottonwood Heights, UT 84121
MLS# 2104811Listed by: UNITED REAL ESTATE ADVANTAGE - Open Sat, 10:30am to 12:30pmNew
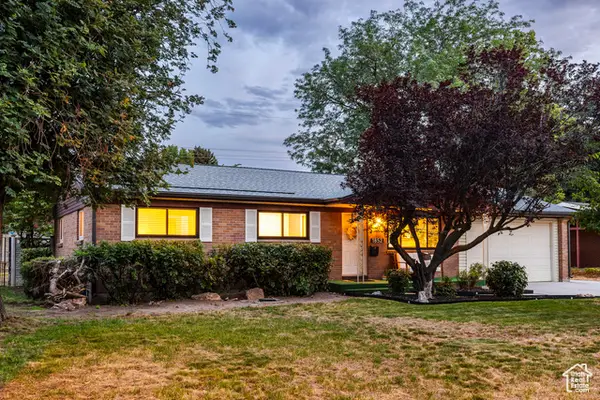 $625,000Active4 beds 2 baths2,344 sq. ft.
$625,000Active4 beds 2 baths2,344 sq. ft.1852 E Meadow Downs Way S, Cottonwood Heights, UT 84121
MLS# 2104769Listed by: SUMMIT SOTHEBY'S INTERNATIONAL REALTY - New
 $315,900Active2 beds 2 baths810 sq. ft.
$315,900Active2 beds 2 baths810 sq. ft.7204 S Shadow Ridge Dr #2C, Cottonwood Heights, UT 84047
MLS# 2104641Listed by: CENTURY 21 EVEREST - New
 $898,000Active6 beds 3 baths3,856 sq. ft.
$898,000Active6 beds 3 baths3,856 sq. ft.3404 E Enchanted Hills Dr S, Cottonwood Heights, UT 84121
MLS# 2103681Listed by: WINDERMERE REAL ESTATE (PARK CITY) - New
 $1,695,000Active4.11 Acres
$1,695,000Active4.11 Acres6393 S Crest Mount Cir, Holladay, UT 84121
MLS# 2104558Listed by: REALTYPATH LLC (PREFERRED) - New
 $260,000Active1 beds 1 baths702 sq. ft.
$260,000Active1 beds 1 baths702 sq. ft.6844 S Countrywoods Cir, Cottonwood Heights, UT 84047
MLS# 2104377Listed by: EQUITY REAL ESTATE (ST GEO) - New
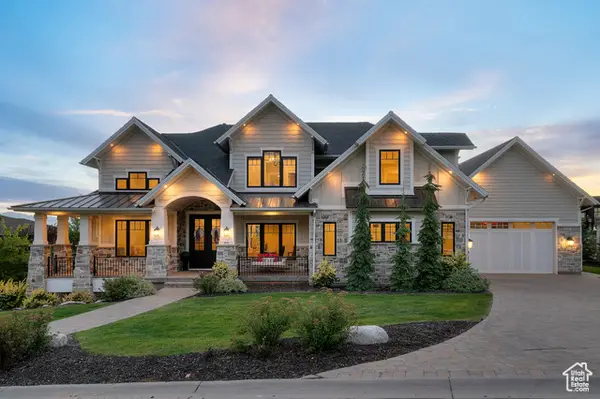 $3,650,000Active7 beds 6 baths8,152 sq. ft.
$3,650,000Active7 beds 6 baths8,152 sq. ft.3635 E Granite Bench Ln, Sandy, UT 84092
MLS# 2104312Listed by: IVIE AVENUE REAL ESTATE, LLC
