2953 E Banbury Rd S, Cottonwood Heights, UT 84121
Local realty services provided by:ERA Brokers Consolidated
2953 E Banbury Rd S,Cottonwood Heights, UT 84121
$720,000
- 4 Beds
- 3 Baths
- 2,652 sq. ft.
- Single family
- Active
Upcoming open houses
- Sat, Sep 0612:00 pm - 03:00 pm
Listed by:jeff justice
Office:summit sotheby's international realty
MLS#:2108950
Source:SL
Price summary
- Price:$720,000
- Price per sq. ft.:$271.49
About this home
Located on Salt Lake City's East Bench, just a short stroll to Butler Elementary School, this inviting residence places you at the gateway to both Big and Little Cottonwood Canyons, offering unmatched access to world-class skiing, hiking and mountain biking. Meticulously maintained, this home's interior boasts an open and light-filled floor plan that's perfect for both everyday living and entertaining. The main level features a welcoming sitting and dining area with a cozy gas fireplace, along with a beautifully updated kitchen highlighted by quartz countertops. The three bedrooms on this level are complemented by a newly renovated three-quarter bath with a Euro-glass shower and quartz vanity, while the primary suite has a private half bath. The finished lower level expands the living space with a generous family room and second fireplace, an additional bedroom, an office/playroom, a three-quarter bath, and a spacious laundry/storage/mechanical room. Outdoors, a private patio creates the perfect backyard retreat, while a two-car tandem garage and carport offer convenience. With easy access to the Cottonwood Heights Recreation Center, Ferguson Canyon and Golden Hills Park, this home offers the perfect balance of charm, comfort, and refined mountain living.
Contact an agent
Home facts
- Year built:1968
- Listing ID #:2108950
- Added:2 day(s) ago
- Updated:September 05, 2025 at 08:55 PM
Rooms and interior
- Bedrooms:4
- Total bathrooms:3
- Full bathrooms:1
- Half bathrooms:1
- Living area:2,652 sq. ft.
Heating and cooling
- Cooling:Central Air
- Heating:Forced Air, Gas: Central
Structure and exterior
- Roof:Asphalt
- Year built:1968
- Building area:2,652 sq. ft.
- Lot area:0.19 Acres
Schools
- High school:Brighton
- Middle school:Butler
- Elementary school:Butler
Utilities
- Water:Culinary, Water Connected
- Sewer:Sewer Connected, Sewer: Connected, Sewer: Public
Finances and disclosures
- Price:$720,000
- Price per sq. ft.:$271.49
- Tax amount:$3,727
New listings near 2953 E Banbury Rd S
- New
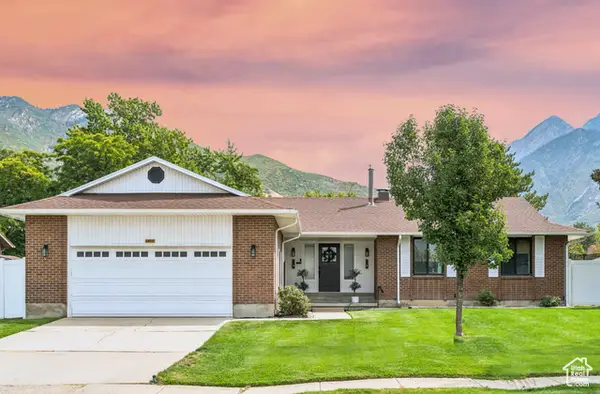 $1,240,000Active5 beds 3 baths3,100 sq. ft.
$1,240,000Active5 beds 3 baths3,100 sq. ft.6877 Pineview Cir, Salt Lake City, UT 84121
MLS# 2109824Listed by: MEDLINK REAL ESTATE LLC - Open Sat, 12 to 2pmNew
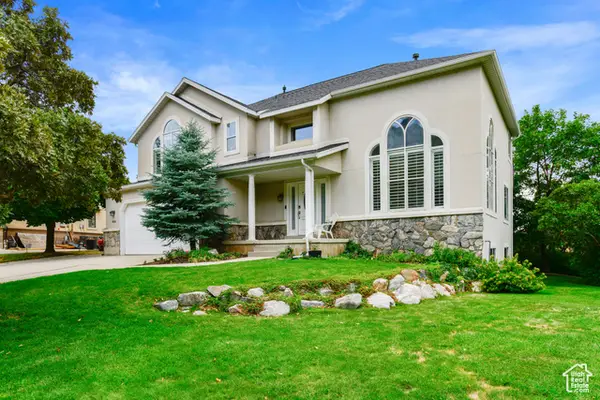 $1,100,000Active6 beds 4 baths4,086 sq. ft.
$1,100,000Active6 beds 4 baths4,086 sq. ft.8868 S Oak Hollow Cir, Sandy, UT 84093
MLS# 2109363Listed by: CHAPMAN-RICHARDS & ASSOCIATES, INC. - New
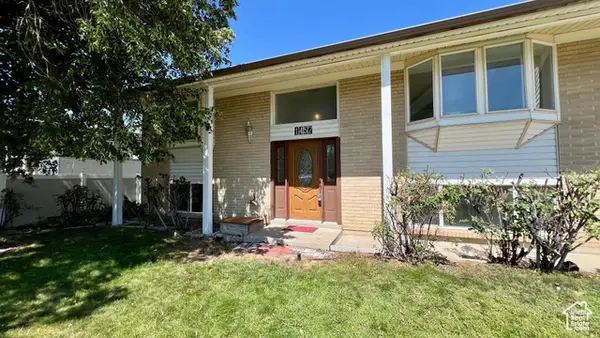 $569,900Active5 beds 2 baths2,904 sq. ft.
$569,900Active5 beds 2 baths2,904 sq. ft.1457 E 7380 S, Cottonwood Heights, UT 84121
MLS# 2109221Listed by: REALTYPATH LLC (PREFERRED) - Open Fri, 3 to 5pm
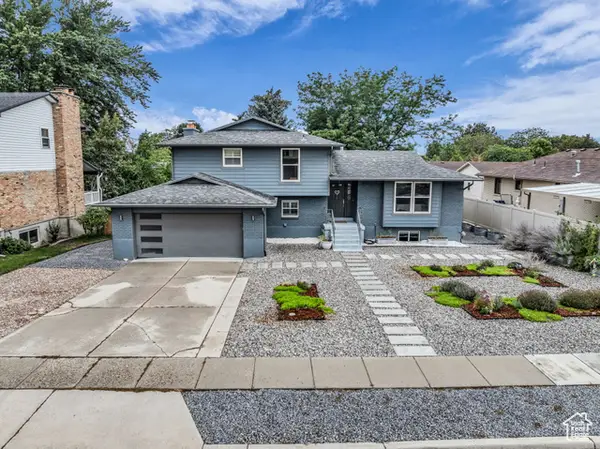 $769,000Pending4 beds 4 baths2,404 sq. ft.
$769,000Pending4 beds 4 baths2,404 sq. ft.7740 S Newport Way, Cottonwood Heights, UT 84121
MLS# 2108561Listed by: BLACK DIAMOND REALTY - New
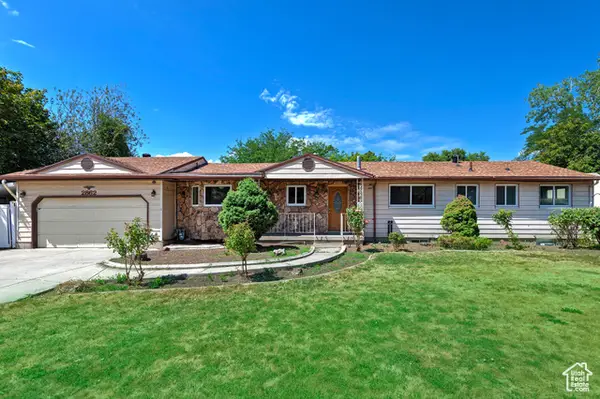 $750,000Active5 beds 3 baths2,680 sq. ft.
$750,000Active5 beds 3 baths2,680 sq. ft.2862 E Pamela Dr, Cottonwood Heights, UT 84121
MLS# 2108354Listed by: UTAH REAL ESTATE PC - Open Sat, 12 to 2pmNew
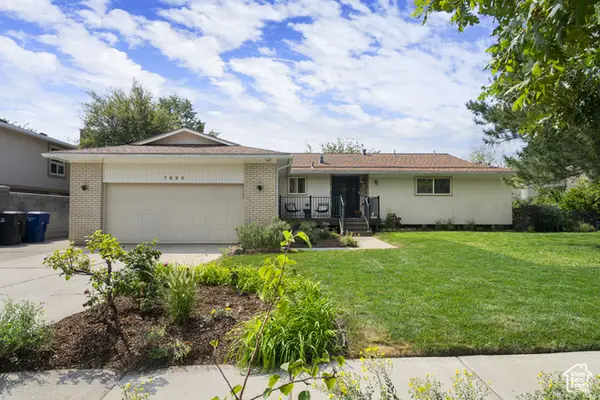 $869,000Active5 beds 3 baths2,978 sq. ft.
$869,000Active5 beds 3 baths2,978 sq. ft.7622 S Cambria Cir, Cottonwood Heights, UT 84121
MLS# 2108313Listed by: COLDWELL BANKER REALTY (UNION HEIGHTS) 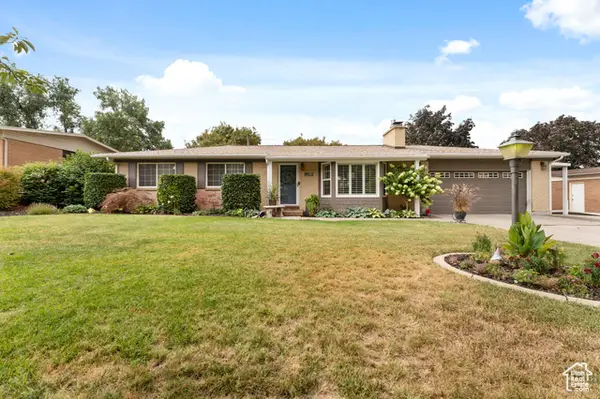 $725,000Pending3 beds 3 baths2,484 sq. ft.
$725,000Pending3 beds 3 baths2,484 sq. ft.2942 E Oakview Cir, Cottonwood Heights, UT 84121
MLS# 2107941Listed by: EXP REALTY, LLC- Open Sat, 12 to 3pmNew
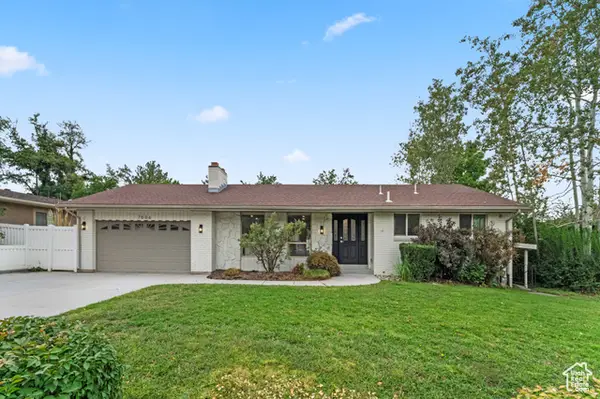 $850,000Active5 beds 3 baths3,124 sq. ft.
$850,000Active5 beds 3 baths3,124 sq. ft.7006 S Chris Ln E, Cottonwood Heights, UT 84121
MLS# 2107873Listed by: REALTY ONE GROUP SIGNATURE - Open Sun, 10am to 2pmNew
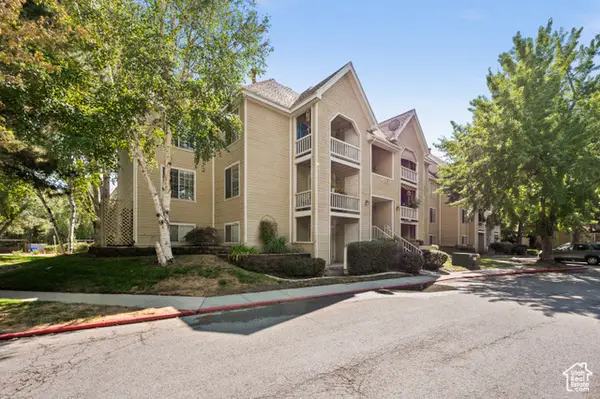 $283,000Active2 beds 1 baths730 sq. ft.
$283,000Active2 beds 1 baths730 sq. ft.1212 E Waterside Cv #12, Midvale, UT 84047
MLS# 2107655Listed by: REAL BROKER, LLC
