7740 S Newport Way, Cottonwood Heights, UT 84121
Local realty services provided by:ERA Realty Center
7740 S Newport Way,Cottonwood Heights, UT 84121
$769,000
- 4 Beds
- 4 Baths
- 2,404 sq. ft.
- Single family
- Pending
Upcoming open houses
- Fri, Sep 0503:00 pm - 05:00 pm
- Sat, Sep 0610:00 am - 02:00 pm
Listed by:emily kim
Office:black diamond realty
MLS#:2108561
Source:SL
Price summary
- Price:$769,000
- Price per sq. ft.:$319.88
About this home
Come see this stylish, updated home that has a coastal feel with mountain views! Gorgeous new kitchen, hardwood throughout upper floors and spacious mother-in-law apartment. Beautifully xeriscaped front yard, large fully-fenced backyard--featuring a new deck and mature trees--provide plenty of room to enjoy the outdoors. Fresh paint throughout and large windows let light come pouring in. The newer appliances are all included, even brand new refrigerator in basement kitchen. Updates include: Roof replaced in 2020, full kitchen remodel in 2020, deck replaced in 2018, outgoing sewer line in 2011, basement entirely renovated, north retaining wall replaced in 2020. This highly desirable neighborhood is in close proximity to the canyons, shopping and dining; walking distance to local schools and rec. center. Square footage figures are provided as a courtesy estimate only and were obtained from previous MLS listing. Buyer is advised to obtain an independent measurement.
Contact an agent
Home facts
- Year built:1978
- Listing ID #:2108561
- Added:4 day(s) ago
- Updated:September 05, 2025 at 12:53 AM
Rooms and interior
- Bedrooms:4
- Total bathrooms:4
- Full bathrooms:2
- Half bathrooms:1
- Living area:2,404 sq. ft.
Heating and cooling
- Cooling:Central Air
- Heating:Forced Air, Gas: Central
Structure and exterior
- Roof:Asphalt
- Year built:1978
- Building area:2,404 sq. ft.
- Lot area:0.23 Acres
Schools
- High school:Brighton
- Middle school:Butler
- Elementary school:Canyon View
Utilities
- Water:Culinary, Water Connected
- Sewer:Sewer Connected, Sewer: Connected
Finances and disclosures
- Price:$769,000
- Price per sq. ft.:$319.88
- Tax amount:$3,904
New listings near 7740 S Newport Way
- Open Sat, 12 to 2pmNew
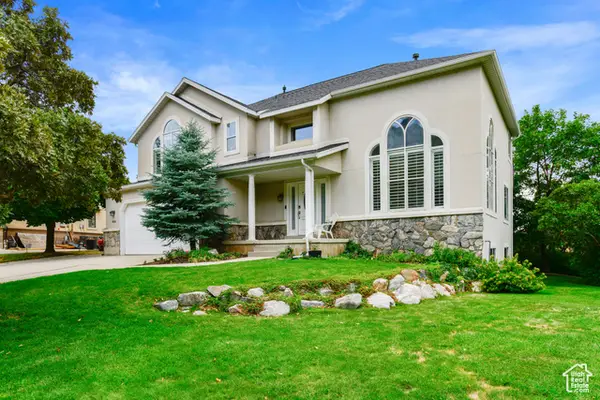 $1,100,000Active6 beds 4 baths4,086 sq. ft.
$1,100,000Active6 beds 4 baths4,086 sq. ft.8868 S Oak Hollow Cir, Sandy, UT 84093
MLS# 2109363Listed by: CHAPMAN-RICHARDS & ASSOCIATES, INC. - New
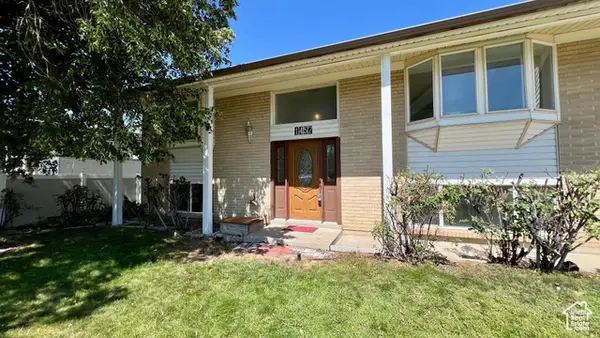 $569,900Active5 beds 2 baths2,904 sq. ft.
$569,900Active5 beds 2 baths2,904 sq. ft.1457 E 7380 S, Cottonwood Heights, UT 84121
MLS# 2109221Listed by: REALTYPATH LLC (PREFERRED) - Open Sat, 12 to 3pmNew
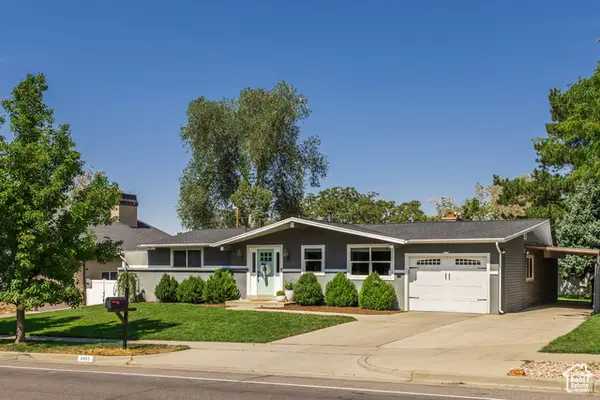 $720,000Active4 beds 3 baths2,652 sq. ft.
$720,000Active4 beds 3 baths2,652 sq. ft.2953 E Banbury Rd S, Cottonwood Heights, UT 84121
MLS# 2108950Listed by: SUMMIT SOTHEBY'S INTERNATIONAL REALTY - New
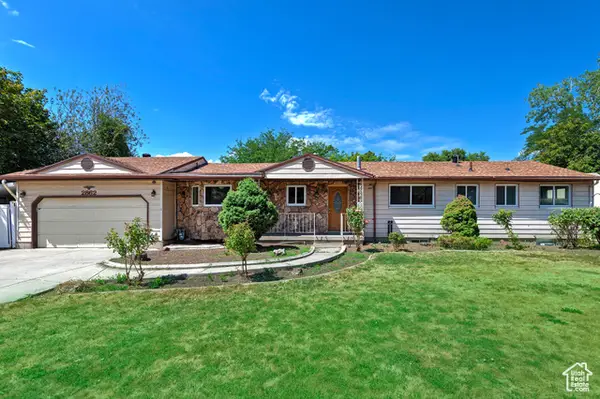 $750,000Active5 beds 3 baths2,680 sq. ft.
$750,000Active5 beds 3 baths2,680 sq. ft.2862 E Pamela Dr, Cottonwood Heights, UT 84121
MLS# 2108354Listed by: UTAH REAL ESTATE PC - Open Sat, 12 to 2pmNew
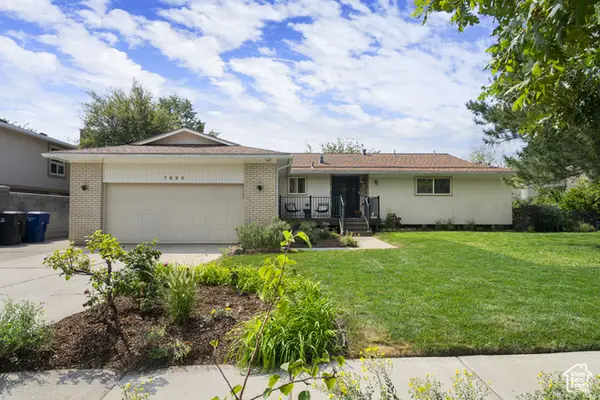 $869,000Active5 beds 3 baths2,978 sq. ft.
$869,000Active5 beds 3 baths2,978 sq. ft.7622 S Cambria Cir, Cottonwood Heights, UT 84121
MLS# 2108313Listed by: COLDWELL BANKER REALTY (UNION HEIGHTS) 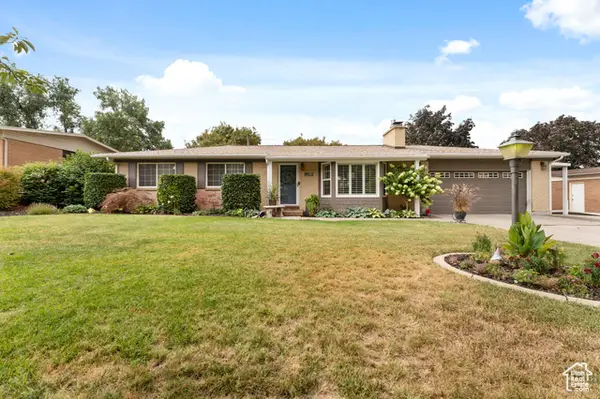 $725,000Pending3 beds 3 baths2,484 sq. ft.
$725,000Pending3 beds 3 baths2,484 sq. ft.2942 E Oakview Cir, Cottonwood Heights, UT 84121
MLS# 2107941Listed by: EXP REALTY, LLC- Open Sat, 12 to 3pmNew
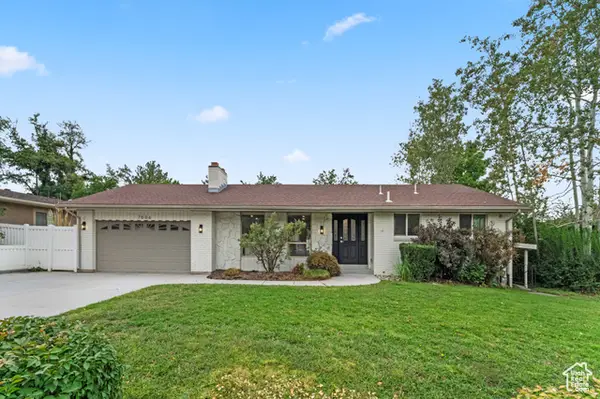 $850,000Active5 beds 3 baths3,124 sq. ft.
$850,000Active5 beds 3 baths3,124 sq. ft.7006 S Chris Ln E, Cottonwood Heights, UT 84121
MLS# 2107873Listed by: REALTY ONE GROUP SIGNATURE - New
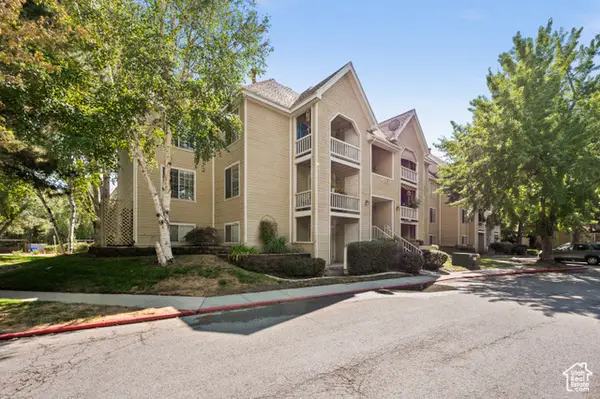 $283,000Active2 beds 1 baths730 sq. ft.
$283,000Active2 beds 1 baths730 sq. ft.1212 E Waterside Cv #12, Midvale, UT 84047
MLS# 2107655Listed by: REAL BROKER, LLC 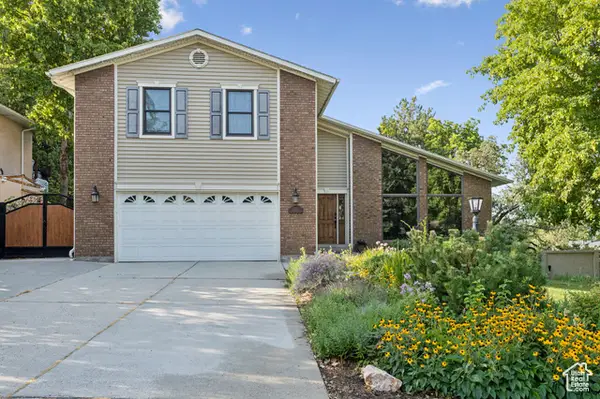 $919,000Active6 beds 4 baths3,583 sq. ft.
$919,000Active6 beds 4 baths3,583 sq. ft.3132 E Creek Rd, Cottonwood Heights, UT 84121
MLS# 2105484Listed by: THE GROUP REAL ESTATE, LLC
