2968 E Danish Brook Cir E, Cottonwood Heights, UT 84121
Local realty services provided by:ERA Realty Center
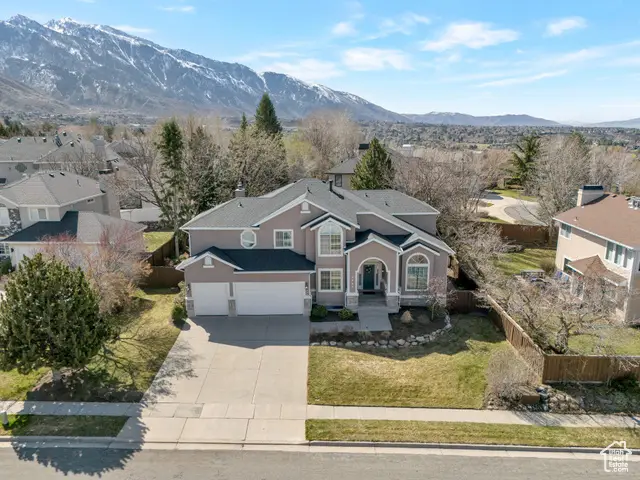
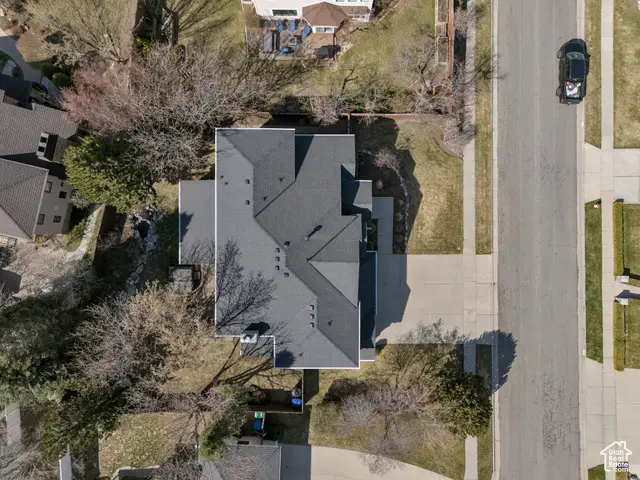
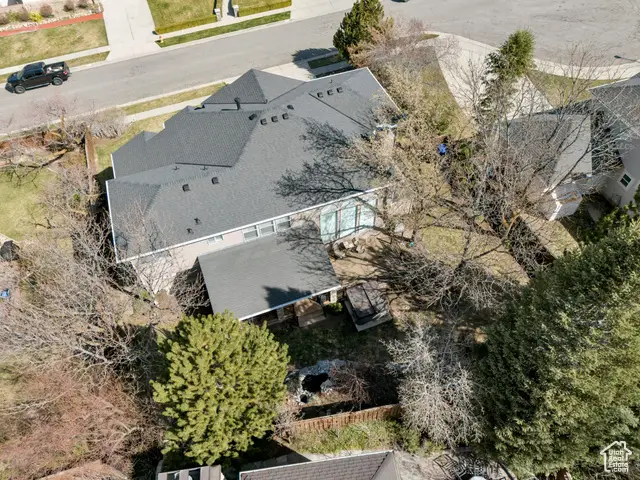
2968 E Danish Brook Cir E,Cottonwood Heights, UT 84121
$1,199,000
- 5 Beds
- 4 Baths
- 4,552 sq. ft.
- Single family
- Pending
Listed by:kristi forsey
Office:realtypath llc. (platinum)
MLS#:2073521
Source:SL
Price summary
- Price:$1,199,000
- Price per sq. ft.:$263.4
About this home
Stunning home is located on a quiet cul-de-sac in Cottonwood Heights. This 5 bedroom home includes an updated kitchen w/additional cabinets and pull-out drawers, all stainless appliances, 6 burner gas cooktop w/electric oven, a warming drawer and a built in microwave w/a convention oven. Also a new Bosch dishwasher and refrigerator. The kitchen opens up to a family room with a fireplace and vaulted ceilings. New roof, new HW heater, new blinds throughout, new carpet, new interior and exterior paint and a new covered patio with a fireplace and ceiling fans. The yard is completely fenced and it also includes a water feature, a hot tub, storage shed and new outdoor lighting. The main level features a formal living room, dining room and an office and half bath. The upstairs features 4 bedrooms including the primary bedroom with a large walk-in closet, separate tub and shower and 2 separate vanities. The laundry room is also located upstairs close to the bedrooms and the washer and dryer will stay. The basement has a wet bar and fireplace in the family room along with a screen and projector for fun movie nights! The basement has a 5th bedroom and additional storage.
Contact an agent
Home facts
- Year built:1993
- Listing Id #:2073521
- Added:139 day(s) ago
- Updated:July 21, 2025 at 03:49 PM
Rooms and interior
- Bedrooms:5
- Total bathrooms:4
- Full bathrooms:2
- Half bathrooms:1
- Living area:4,552 sq. ft.
Heating and cooling
- Cooling:Central Air
- Heating:Forced Air, Gas: Central
Structure and exterior
- Roof:Asphalt
- Year built:1993
- Building area:4,552 sq. ft.
- Lot area:0.23 Acres
Schools
- High school:Brighton
- Middle school:Butler
- Elementary school:Canyon View
Utilities
- Water:Culinary, Water Connected
- Sewer:Sewer Connected, Sewer: Connected
Finances and disclosures
- Price:$1,199,000
- Price per sq. ft.:$263.4
- Tax amount:$5,061
New listings near 2968 E Danish Brook Cir E
- New
 $845,900Active6 beds 3 baths3,372 sq. ft.
$845,900Active6 beds 3 baths3,372 sq. ft.2249 E Tompkins Dr, Cottonwood Heights, UT 84121
MLS# 2105111Listed by: REALTYPATH LLC (EXECUTIVES) - Open Fri, 5 to 7pmNew
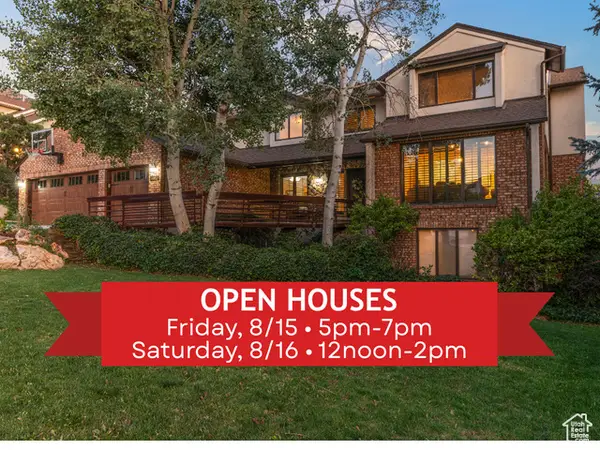 $1,599,000Active8 beds 5 baths6,136 sq. ft.
$1,599,000Active8 beds 5 baths6,136 sq. ft.3376 E Daneborg Dr, Cottonwood Heights, UT 84121
MLS# 2104981Listed by: BERKSHIRE HATHAWAY HOMESERVICES UTAH PROPERTIES (SALT LAKE) - New
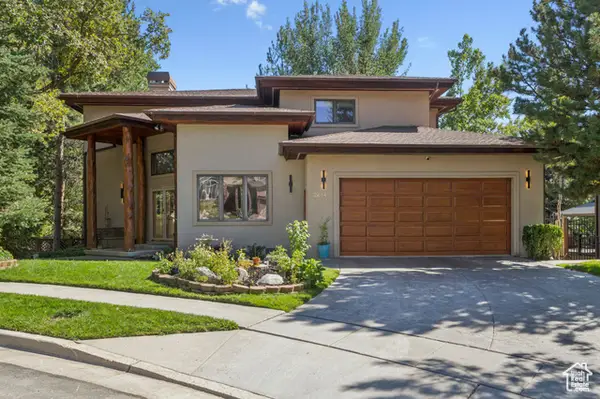 $1,550,000Active5 beds 4 baths5,134 sq. ft.
$1,550,000Active5 beds 4 baths5,134 sq. ft.2614 E Tuxedo Cir #332, Cottonwood Heights, UT 84093
MLS# 2105050Listed by: COLEMERE REALTY ASSOCIATES LLC - New
 $1,699,900Active5 beds 6 baths6,249 sq. ft.
$1,699,900Active5 beds 6 baths6,249 sq. ft.8035 S Danish Rd, Cottonwood Heights, UT 84121
MLS# 2104811Listed by: UNITED REAL ESTATE ADVANTAGE - Open Sat, 10:30am to 12:30pmNew
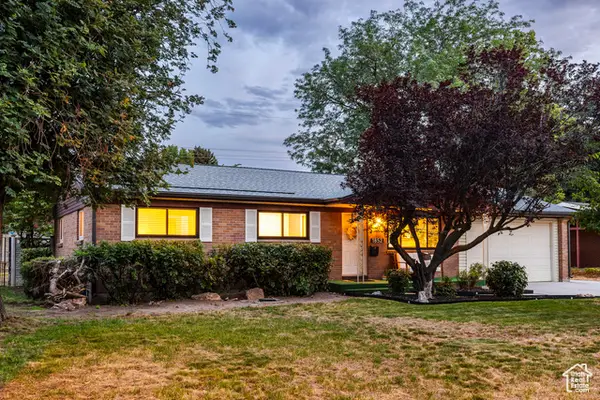 $625,000Active4 beds 2 baths2,344 sq. ft.
$625,000Active4 beds 2 baths2,344 sq. ft.1852 E Meadow Downs Way S, Cottonwood Heights, UT 84121
MLS# 2104769Listed by: SUMMIT SOTHEBY'S INTERNATIONAL REALTY - New
 $315,900Active2 beds 2 baths810 sq. ft.
$315,900Active2 beds 2 baths810 sq. ft.7204 S Shadow Ridge Dr #2C, Cottonwood Heights, UT 84047
MLS# 2104641Listed by: CENTURY 21 EVEREST - New
 $898,000Active6 beds 3 baths3,856 sq. ft.
$898,000Active6 beds 3 baths3,856 sq. ft.3404 E Enchanted Hills Dr S, Cottonwood Heights, UT 84121
MLS# 2103681Listed by: WINDERMERE REAL ESTATE (PARK CITY) - New
 $1,695,000Active4.11 Acres
$1,695,000Active4.11 Acres6393 S Crest Mount Cir, Holladay, UT 84121
MLS# 2104558Listed by: REALTYPATH LLC (PREFERRED) - New
 $260,000Active1 beds 1 baths702 sq. ft.
$260,000Active1 beds 1 baths702 sq. ft.6844 S Countrywoods Cir, Cottonwood Heights, UT 84047
MLS# 2104377Listed by: EQUITY REAL ESTATE (ST GEO) - New
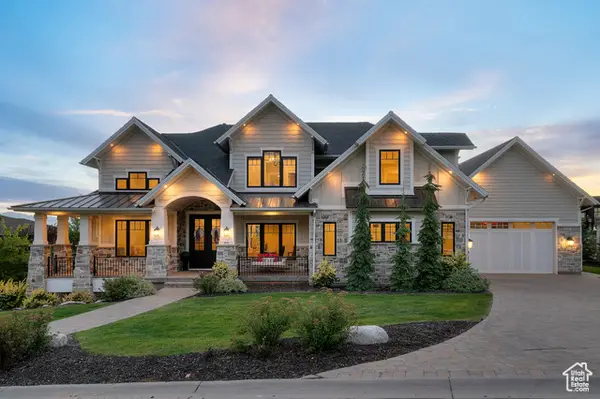 $3,650,000Active7 beds 6 baths8,152 sq. ft.
$3,650,000Active7 beds 6 baths8,152 sq. ft.3635 E Granite Bench Ln, Sandy, UT 84092
MLS# 2104312Listed by: IVIE AVENUE REAL ESTATE, LLC
