3573 E Danish Rd S, Cottonwood Heights, UT 84121
Local realty services provided by:ERA Brokers Consolidated

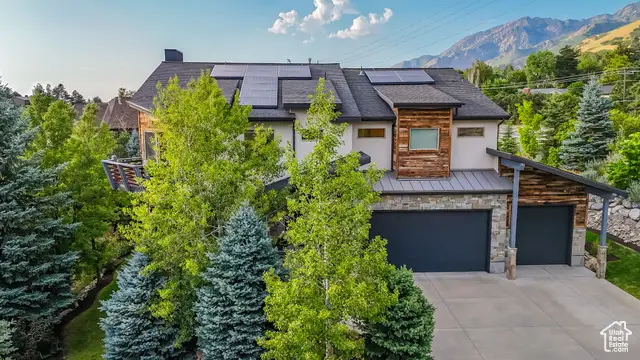
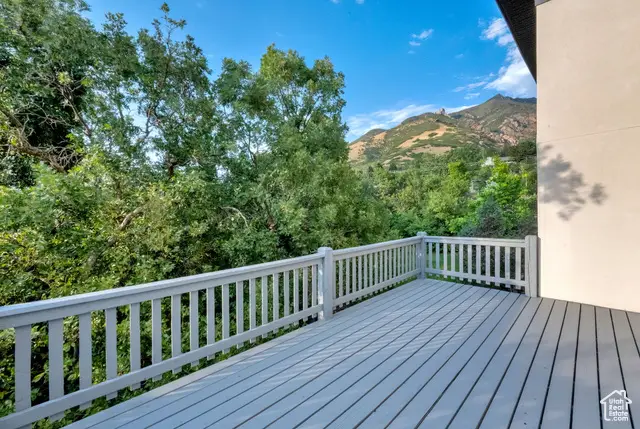
Listed by:frances m. hays
Office:coldwell banker realty (salt lake-sugar house)
MLS#:2099700
Source:SL
Price summary
- Price:$1,699,000
- Price per sq. ft.:$301.99
About this home
Stunning Modern Mountain Cottonwood Heights 2 Story nestled in the east bench foothills between the Cottonwood Canyons. This fresh design concept home offers the perfect eclectic blend of mid-century modern, mountain and traditional living. Open and spacious layout with huge picture windows bringing the outside in with gorgeous mountain and valley views from every window. The grand main floor concept has 20 foot ceilings, gorgeous custom charcoal hardwood floors, foyer, office, mudroom, guest bath and fabulous 20 foot fireplace made of reclaimed wood, metal and chevron marble. The custom gourmet kitchen boasts high end chef quality Dacor appliances, pantry, dual sinks, a huge oversized island, walnut cabinetry with open shelving, boutique limited marble, kitchen dining and doors leading out to deck. This home truly fits the master chef and is a perfect home for entertaining. UPSTAIRS: Primary Bedroom/Primary Bath. Spacious bedroom offers commanding views, balcony, spacious walk in closet and spa bathroom with ample countertop and storage space, modern soaking tub and grand shower with fabulous views of the Wasatch Mountains. The windows in this home have left no view untouched. This custom home features walnut and mahogany cabinetry, hand picked marble and granite, modern vessels and custom lighting throughout. Two spacious bedrooms with walk in closets, views, two full baths, an upstairs family room and laundry room with storage and sink. DOWNSTAIRS: Great ceiling height with above ground space/daylight basement with walk out to private covered patio. Big pictures windows brings in lots of natural sunlight. Wet bar with granite and oak cabinet features. 2 huge bedrooms with walk in closets and full Bath. Second bedroom makes for a perfect theater room, exercise room and or den/office. Cold Storage room along with additional storage under stairs. Easy indoor/outdoor entertaining on the deck or the covered patio. The exterior features reclaimed wood, stucco, metal roofing and urban stone, all compliment the mature mountain landscape and views. The lush wooded green mature trees, scrub oak and pines provides total seclusion and privacy when enjoying your backyard. Fabulous unobstructed views of the Wasatch Mountains. This home offers a gateway to a lifestyle that seamlessly blends outdoor adventure with the comforts of home. Minutes to world class ski resorts, hiking and biking trails or rock climbing, easy freeway access to downtown and airport along with access to hospitals and shopping. Professional xeriscape landscaped custom designed yard with gorgeous and sophisticated perennial gardens. Fully automatic sprinkling system. Other special features include: Shatter proof windows throughout, newer shades/blinds throughout, 2 central air conditioners (the one upstairs is 2 years old), solar systems installed 10/1/2017 and system is paid in full, 4 car garage with ample storage, automatic opener, electric dryer hookups, double pane windows, gas forced air furnace (95% efficiency), ceiling fans, microwave, range, range hood, refrigerator, dishwasher and disposal all included in sale, roof is asphalt shingle and metal and Xfinity service available to home. Superb craftsmanship and design offers the ultimate in a modern mountain organic lifestyle. DON'T MISS THE OPPRTUNITY TO MAKE THIS EXCEPTIONAL AND WONDERFUL HOME YOUR OWN!!!!!
Contact an agent
Home facts
- Year built:2014
- Listing Id #:2099700
- Added:27 day(s) ago
- Updated:August 15, 2025 at 11:04 AM
Rooms and interior
- Bedrooms:5
- Total bathrooms:5
- Full bathrooms:4
- Half bathrooms:1
- Living area:5,626 sq. ft.
Heating and cooling
- Cooling:Central Air
- Heating:Forced Air, Gas: Central
Structure and exterior
- Roof:Asphalt, Metal
- Year built:2014
- Building area:5,626 sq. ft.
- Lot area:0.27 Acres
Schools
- High school:Brighton
- Middle school:Butler
- Elementary school:Alta View
Utilities
- Water:Culinary, Water Connected
- Sewer:Sewer Connected, Sewer: Connected
Finances and disclosures
- Price:$1,699,000
- Price per sq. ft.:$301.99
- Tax amount:$8,500
New listings near 3573 E Danish Rd S
- New
 $975,000Active4 beds 4 baths4,731 sq. ft.
$975,000Active4 beds 4 baths4,731 sq. ft.3364 E Creek Rd, Cottonwood Heights, UT 84121
MLS# 2105333Listed by: REAL ESTATE ESSENTIALS - New
 $845,900Active6 beds 3 baths3,372 sq. ft.
$845,900Active6 beds 3 baths3,372 sq. ft.2249 E Tompkins Dr, Cottonwood Heights, UT 84121
MLS# 2105111Listed by: REALTYPATH LLC (EXECUTIVES) - Open Fri, 5 to 7pmNew
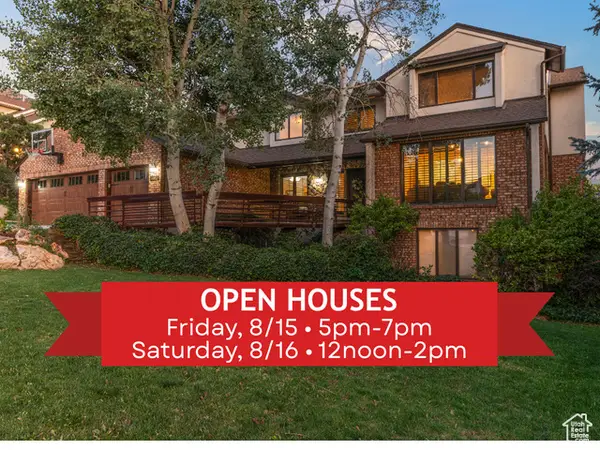 $1,599,000Active8 beds 5 baths6,136 sq. ft.
$1,599,000Active8 beds 5 baths6,136 sq. ft.3376 E Daneborg Dr, Cottonwood Heights, UT 84121
MLS# 2104981Listed by: BERKSHIRE HATHAWAY HOMESERVICES UTAH PROPERTIES (SALT LAKE) - New
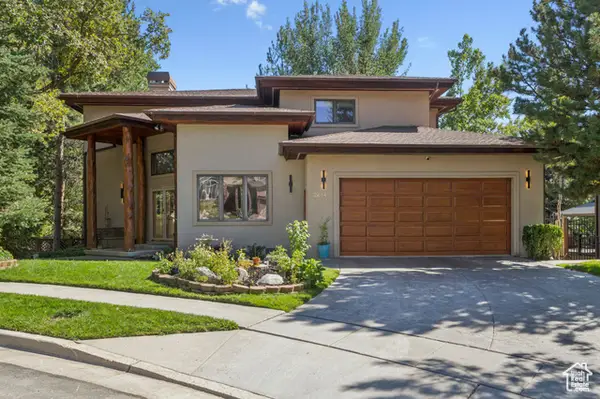 $1,550,000Active5 beds 4 baths5,134 sq. ft.
$1,550,000Active5 beds 4 baths5,134 sq. ft.2614 E Tuxedo Cir #332, Cottonwood Heights, UT 84093
MLS# 2105050Listed by: COLEMERE REALTY ASSOCIATES LLC - New
 $1,699,900Active5 beds 6 baths6,249 sq. ft.
$1,699,900Active5 beds 6 baths6,249 sq. ft.8035 S Danish Rd, Cottonwood Heights, UT 84121
MLS# 2104811Listed by: UNITED REAL ESTATE ADVANTAGE - Open Sat, 10:30am to 12:30pmNew
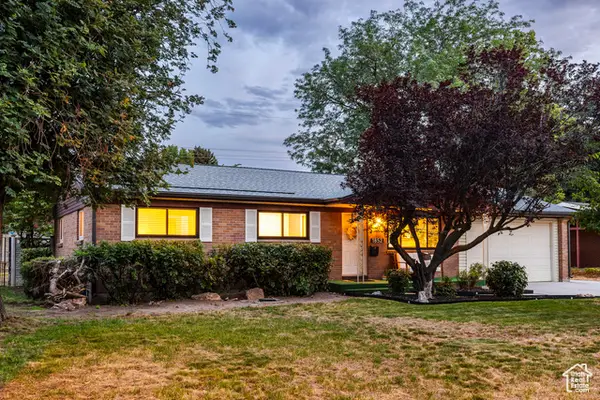 $625,000Active4 beds 2 baths2,344 sq. ft.
$625,000Active4 beds 2 baths2,344 sq. ft.1852 E Meadow Downs Way S, Cottonwood Heights, UT 84121
MLS# 2104769Listed by: SUMMIT SOTHEBY'S INTERNATIONAL REALTY - Open Sat, 1 to 3pmNew
 $315,900Active2 beds 2 baths810 sq. ft.
$315,900Active2 beds 2 baths810 sq. ft.7204 S Shadow Ridge Dr #2C, Cottonwood Heights, UT 84047
MLS# 2104641Listed by: CENTURY 21 EVEREST - New
 $898,000Active6 beds 3 baths3,856 sq. ft.
$898,000Active6 beds 3 baths3,856 sq. ft.3404 E Enchanted Hills Dr S, Cottonwood Heights, UT 84121
MLS# 2103681Listed by: WINDERMERE REAL ESTATE (PARK CITY) - New
 $1,695,000Active4.11 Acres
$1,695,000Active4.11 Acres6393 S Crest Mount Cir, Holladay, UT 84121
MLS# 2104558Listed by: REALTYPATH LLC (PREFERRED) - New
 $260,000Active1 beds 1 baths702 sq. ft.
$260,000Active1 beds 1 baths702 sq. ft.6844 S Countrywoods Cir, Cottonwood Heights, UT 84047
MLS# 2104377Listed by: EQUITY REAL ESTATE (ST GEO)
