6702 S Coba Ct, Cottonwood Heights, UT 84121
Local realty services provided by:ERA Realty Center
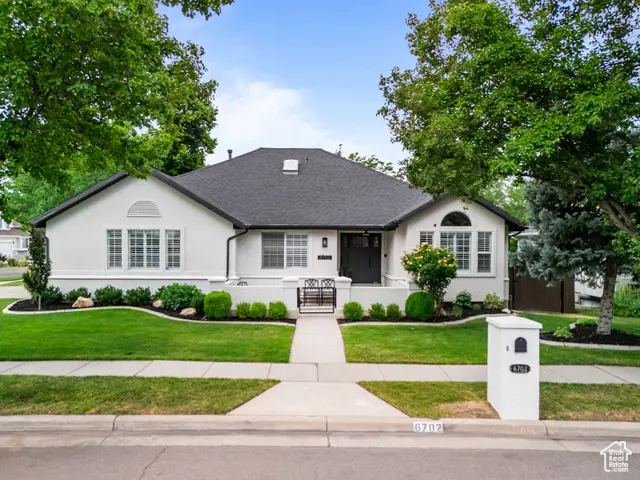

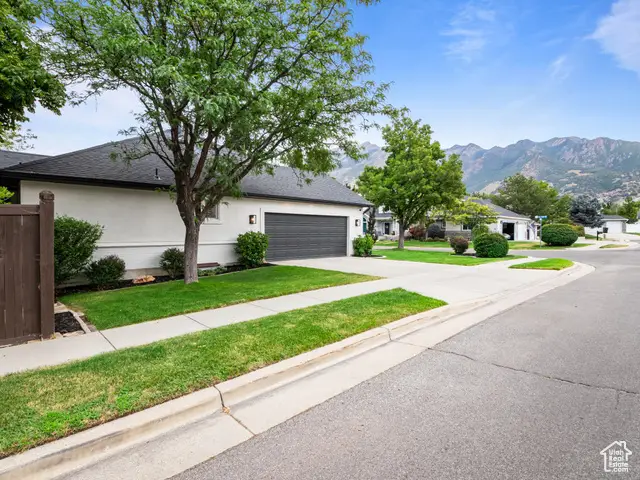
6702 S Coba Ct,Cottonwood Heights, UT 84121
$1,199,900
- 5 Beds
- 3 Baths
- 4,411 sq. ft.
- Single family
- Active
Listed by:shelly tripp
Office:coldwell banker realty (union heights)
MLS#:2100221
Source:SL
Price summary
- Price:$1,199,900
- Price per sq. ft.:$272.02
About this home
Nestled in a quiet cul-de-sac in highly sought-after Cottonwood Heights/Mill Hollow Subdivision, this beautifully updated home offers the perfect blend of comfort, functionality, and thoughtful design. From the moment you arrive, you'll appreciate the care and attention that has gone into maintaining and upgrading this property. Inside, the home boasts large open rooms with vaulted ceilings, an ideal layout with multiple living areas, generously sized rooms, and an abundance of storage solutions. You'll find four dedicated storage rooms, built-in garage cabinetry, large safe & safe racks making organization effortless. Whether you need space for outdoor gear, seasonal items, or hobbies, this home has you covered. Just completed in 2025, the main floor remodel enhances the home's overall appeal with a modern aesthetic and high-end updates. The kitchen, bathrooms, and living spaces all reflect today's design standards while still offering warmth and livability.The Walk Out lower level has a Mother In Law Apartment setup and was remodeled in 2021, adding a fresh, contemporary touch with new finishes, paint, and flooring. The home's efficiency and comfort have also been top priorities. Features like 3M window film, plantation shutters throughout, and gutter guards help improve energy savings and reduce maintenance. The exterior was recently repainted, giving the home a clean and inviting look that complements its beautiful surroundings. Additional perks include an extra-wide and deep garage-perfect for oversized vehicles or storing recreational equipment. The charming front courtyard provides a welcoming space to relax, entertain, or enjoy the mountain views. This home is located in the same cul de sac , just steps from the large neighborhood playground and is within walking distance to the beloved Mill Hollow Park, offering easy access to walking paths, open space, and outdoor activities. With top-rated schools, shopping, dining, within minutes to world class skiing resorts,lakes,recreational facilities and the beauty of the Cottonwood Canyons, this is a location that offers both convenience and natural beauty. This is a rare opportunity to own a move-in ready home in one of the Salt Lake Valley's most desirable communities. Don't miss your chance to make it yours-schedule a private tour today!
Contact an agent
Home facts
- Year built:1992
- Listing Id #:2100221
- Added:23 day(s) ago
- Updated:August 15, 2025 at 11:04 AM
Rooms and interior
- Bedrooms:5
- Total bathrooms:3
- Full bathrooms:2
- Living area:4,411 sq. ft.
Heating and cooling
- Cooling:Central Air
- Heating:Forced Air, Gas: Central
Structure and exterior
- Roof:Asphalt
- Year built:1992
- Building area:4,411 sq. ft.
- Lot area:0.21 Acres
Schools
- High school:Brighton
- Middle school:Butler
- Elementary school:Butler
Utilities
- Water:Culinary, Water Available, Water Connected
- Sewer:Sewer Available, Sewer Connected, Sewer: Available, Sewer: Connected
Finances and disclosures
- Price:$1,199,900
- Price per sq. ft.:$272.02
- Tax amount:$4,635
New listings near 6702 S Coba Ct
- New
 $975,000Active4 beds 4 baths4,731 sq. ft.
$975,000Active4 beds 4 baths4,731 sq. ft.3364 E Creek Rd, Cottonwood Heights, UT 84121
MLS# 2105333Listed by: REAL ESTATE ESSENTIALS - New
 $845,900Active6 beds 3 baths3,372 sq. ft.
$845,900Active6 beds 3 baths3,372 sq. ft.2249 E Tompkins Dr, Cottonwood Heights, UT 84121
MLS# 2105111Listed by: REALTYPATH LLC (EXECUTIVES) - Open Fri, 5 to 7pmNew
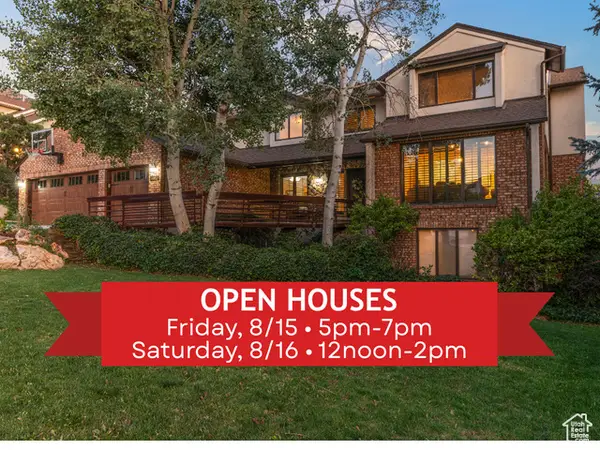 $1,599,000Active8 beds 5 baths6,136 sq. ft.
$1,599,000Active8 beds 5 baths6,136 sq. ft.3376 E Daneborg Dr, Cottonwood Heights, UT 84121
MLS# 2104981Listed by: BERKSHIRE HATHAWAY HOMESERVICES UTAH PROPERTIES (SALT LAKE) - New
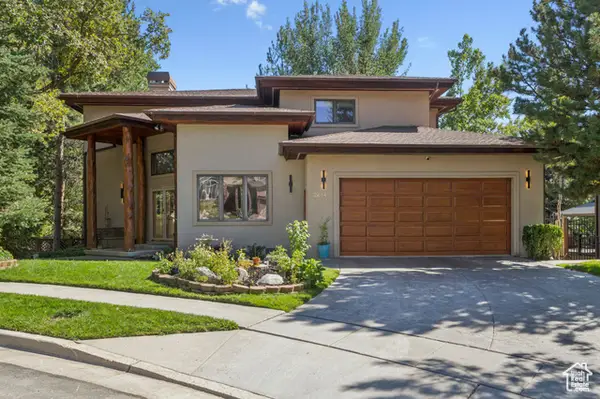 $1,550,000Active5 beds 4 baths5,134 sq. ft.
$1,550,000Active5 beds 4 baths5,134 sq. ft.2614 E Tuxedo Cir #332, Cottonwood Heights, UT 84093
MLS# 2105050Listed by: COLEMERE REALTY ASSOCIATES LLC - New
 $1,699,900Active5 beds 6 baths6,249 sq. ft.
$1,699,900Active5 beds 6 baths6,249 sq. ft.8035 S Danish Rd, Cottonwood Heights, UT 84121
MLS# 2104811Listed by: UNITED REAL ESTATE ADVANTAGE - Open Sat, 10:30am to 12:30pmNew
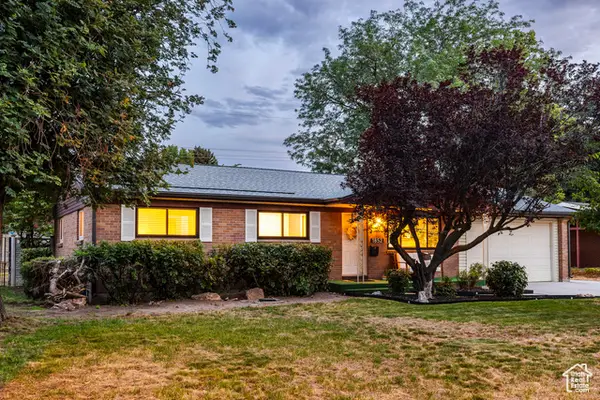 $625,000Active4 beds 2 baths2,344 sq. ft.
$625,000Active4 beds 2 baths2,344 sq. ft.1852 E Meadow Downs Way S, Cottonwood Heights, UT 84121
MLS# 2104769Listed by: SUMMIT SOTHEBY'S INTERNATIONAL REALTY - Open Sat, 1 to 3pmNew
 $315,900Active2 beds 2 baths810 sq. ft.
$315,900Active2 beds 2 baths810 sq. ft.7204 S Shadow Ridge Dr #2C, Cottonwood Heights, UT 84047
MLS# 2104641Listed by: CENTURY 21 EVEREST - New
 $898,000Active6 beds 3 baths3,856 sq. ft.
$898,000Active6 beds 3 baths3,856 sq. ft.3404 E Enchanted Hills Dr S, Cottonwood Heights, UT 84121
MLS# 2103681Listed by: WINDERMERE REAL ESTATE (PARK CITY) - New
 $1,695,000Active4.11 Acres
$1,695,000Active4.11 Acres6393 S Crest Mount Cir, Holladay, UT 84121
MLS# 2104558Listed by: REALTYPATH LLC (PREFERRED) - New
 $260,000Active1 beds 1 baths702 sq. ft.
$260,000Active1 beds 1 baths702 sq. ft.6844 S Countrywoods Cir, Cottonwood Heights, UT 84047
MLS# 2104377Listed by: EQUITY REAL ESTATE (ST GEO)
