6945 S Canyon Pines Cir, Cottonwood Heights, UT 84121
Local realty services provided by:ERA Realty Center
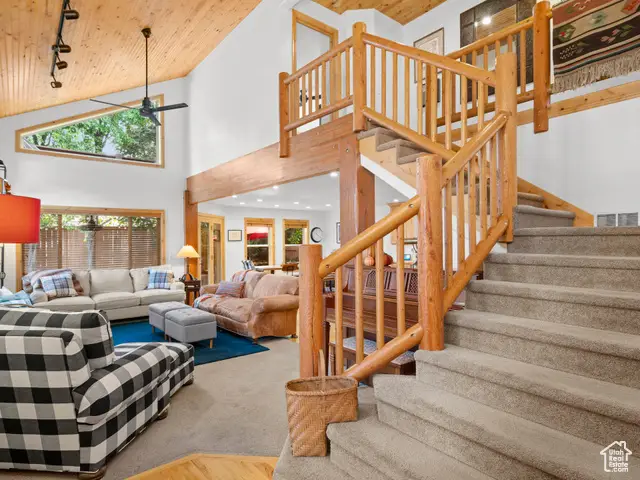

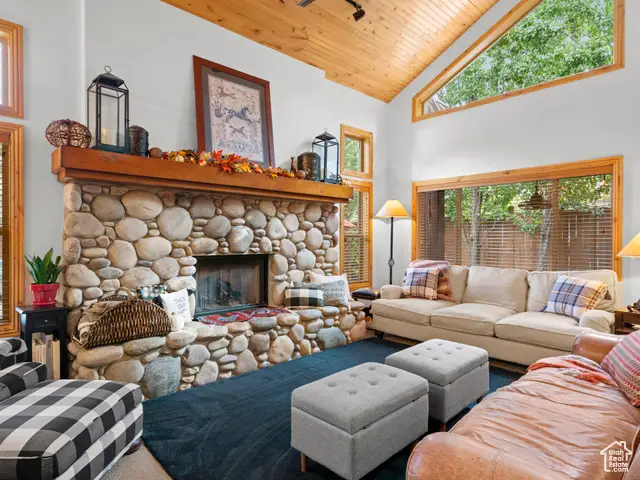
6945 S Canyon Pines Cir,Cottonwood Heights, UT 84121
$765,000
- 3 Beds
- 4 Baths
- 2,900 sq. ft.
- Townhouse
- Pending
Listed by:paul carter
Office:in depth realty
MLS#:2100871
Source:SL
Price summary
- Price:$765,000
- Price per sq. ft.:$263.79
- Monthly HOA dues:$278
About this home
Deer Valley inspired Townhome in an amazing Cottonwood Heights location just 1 mile from the mouth of Big Cottonwood Canyon (20-60 minute access to 7 ski resorts). Maximize your time outdoors while the HOA takes care of the yard and snow removal. Walk inside and you will feel like you are in a mountain home while enjoying convenient access to the local Cottonwood Heights community, restaurants and culture. Just 20 minutes from SLC international airport and downtown. After a rigorous day outdoors, relax on your expansive deck and chill to the sound of the backyard waterfall. Open living, kitchen and dining areas are great for entertainment. 2 Large bedroom/bathroom suites on the upper level along with an additional bedroom, bath and family room on the lower level. This property could be a great primary home or 2nd home for outdoor enthusiasts. Seller financing @ 5.5% with $165k down is available with a full-price offer.
Contact an agent
Home facts
- Year built:2003
- Listing Id #:2100871
- Added:24 day(s) ago
- Updated:July 31, 2025 at 05:52 PM
Rooms and interior
- Bedrooms:3
- Total bathrooms:4
- Full bathrooms:1
- Half bathrooms:1
- Living area:2,900 sq. ft.
Heating and cooling
- Cooling:Central Air
- Heating:Forced Air, Gas: Central
Structure and exterior
- Roof:Asphalt
- Year built:2003
- Building area:2,900 sq. ft.
- Lot area:0.01 Acres
Schools
- High school:Brighton
- Middle school:Butler
- Elementary school:Butler
Utilities
- Water:Culinary, Water Connected
- Sewer:Sewer Connected, Sewer: Connected
Finances and disclosures
- Price:$765,000
- Price per sq. ft.:$263.79
- Tax amount:$3,850
New listings near 6945 S Canyon Pines Cir
- New
 $2,599,900Active4 beds 5 baths8,419 sq. ft.
$2,599,900Active4 beds 5 baths8,419 sq. ft.2419 E Royal Pine Cv, Cottonwood Heights, UT 84093
MLS# 2105728Listed by: THE REAL ESTATE EDGE LLC - New
 $739,900Active3 beds 2 baths2,854 sq. ft.
$739,900Active3 beds 2 baths2,854 sq. ft.2995 E 7110 S, Cottonwood Heights, UT 84121
MLS# 2105712Listed by: 4YOU REAL ESTATE, LLC - New
 $730,000Active3 beds 3 baths2,072 sq. ft.
$730,000Active3 beds 3 baths2,072 sq. ft.7736 S Avondale Dr, Cottonwood Heights, UT 84121
MLS# 2105708Listed by: WINDERMERE REAL ESTATE (PARK AVE) - New
 $315,000Active2 beds 2 baths810 sq. ft.
$315,000Active2 beds 2 baths810 sq. ft.1228 E Shadow Ridge Dr S #3B, Cottonwood Heights, UT 84047
MLS# 2105594Listed by: IVIE AVENUE REAL ESTATE, LLC - New
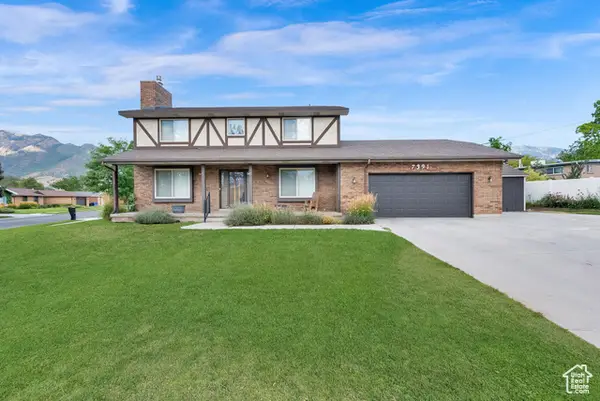 $650,000Active3 beds 3 baths2,808 sq. ft.
$650,000Active3 beds 3 baths2,808 sq. ft.7391 S Viscayne Dr, Cottonwood Heights, UT 84121
MLS# 2105529Listed by: CENTURY 21 EVEREST (PARK CITY) - New
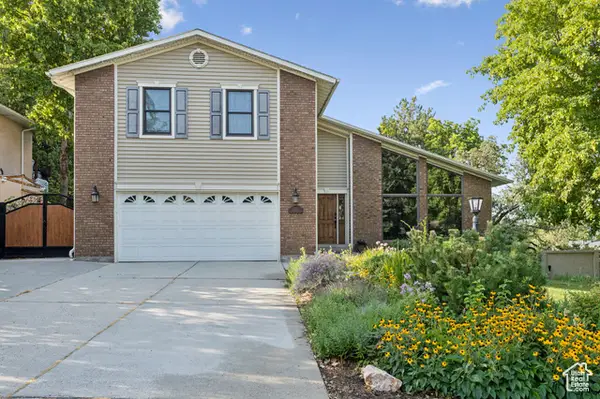 $919,000Active6 beds 4 baths3,583 sq. ft.
$919,000Active6 beds 4 baths3,583 sq. ft.3132 E Creek Rd, Salt Lake City, UT 84121
MLS# 2105484Listed by: THE GROUP REAL ESTATE, LLC - New
 $263,900Active2 beds 1 baths942 sq. ft.
$263,900Active2 beds 1 baths942 sq. ft.1196 E Waterside Cv S #22, Cottonwood Heights, UT 84047
MLS# 2105385Listed by: BEST WESTERN REALTY CORPORATION - New
 $1,695,000Active5 beds 5 baths7,396 sq. ft.
$1,695,000Active5 beds 5 baths7,396 sq. ft.3071 E 7335 S, Cottonwood Heights, UT 84121
MLS# 2105412Listed by: MANSELL REAL ESTATE INC - New
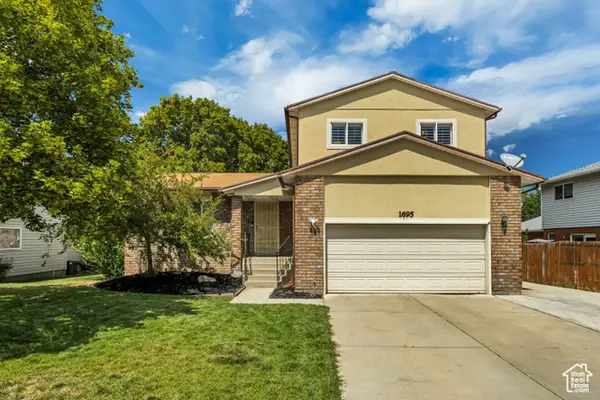 $765,000Active3 beds 4 baths2,911 sq. ft.
$765,000Active3 beds 4 baths2,911 sq. ft.1695 E Ensign Pl, Cottonwood Heights, UT 84121
MLS# 2105423Listed by: MANSELL REAL ESTATE INC - New
 $975,000Active4 beds 4 baths4,731 sq. ft.
$975,000Active4 beds 4 baths4,731 sq. ft.3364 E Creek Rd, Cottonwood Heights, UT 84121
MLS# 2105333Listed by: REAL ESTATE ESSENTIALS
