7046 S 2955 E, Cottonwood Heights, UT 84121
Local realty services provided by:ERA Brokers Consolidated

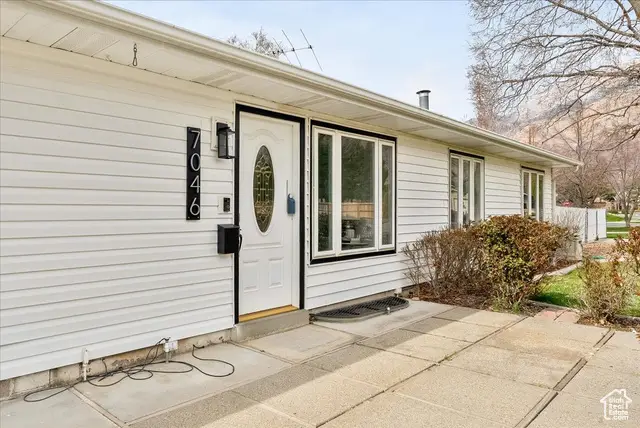
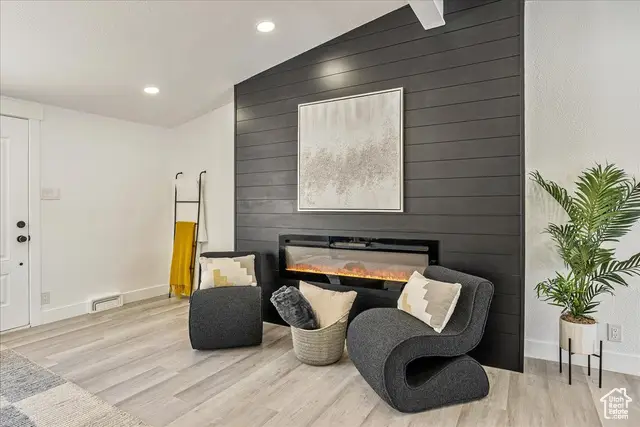
7046 S 2955 E,Cottonwood Heights, UT 84121
$750,000
- 4 Beds
- 3 Baths
- 2,541 sq. ft.
- Single family
- Active
Listed by:andrea l bohne
Office:kw south valley keller williams
MLS#:2071889
Source:SL
Price summary
- Price:$750,000
- Price per sq. ft.:$295.16
About this home
THIS IS A STEAL! Beautiful remodel! Dropped price tonz! This newly renovated rambler is a must see inside and out! From the large RV pad, to the work bench in the two car garage to the stunning master suite! This home is truly a gem! The yard boasts mature fruit trees, beautiful colors in the spring and summer months, two storage sheds and a oversized RV parking pad equipped with a dump station. The yard is fully fenced . This home has a 2 car garage plus a carport. Plenty of parking for all your toys and vehicles. The inside and outside of this beauty provides amazing views of our gorgeous Wasatch Mountains. With a great location close to the freeway and ski resorts. The newly renovated floor plan is perfect! Provides openness and great lighting! While standing in your living room or your master suite you get those fantastic views of the mountains. The kitchen is equipped with new quartz counter tops, new stainless stele appliances, and all new cabinets. This dining room is one to see! Very large for your next dinner party, entertaining or just having a family dinner. Plenty of room for a large dining room table and a buffet! The master suite is gorgeous. From the large space to the walk in closet and the beautiful tile in the shower, it has a double sink vanity and it is a great addition to this home! This home has four bedrooms, three full bathrooms and two family rooms. The basement family room is the perfect size for a movie night, game room or a work out room. This home is in a quiet Cottonwood Heights subdivision and with this great lot, home and location you can not go wrong! Come see this beautifully remodeled home today! Owners/agents
Contact an agent
Home facts
- Year built:1955
- Listing Id #:2071889
- Added:146 day(s) ago
- Updated:August 13, 2025 at 11:02 AM
Rooms and interior
- Bedrooms:4
- Total bathrooms:3
- Full bathrooms:2
- Living area:2,541 sq. ft.
Heating and cooling
- Cooling:Central Air
- Heating:Gas: Central
Structure and exterior
- Roof:Asphalt
- Year built:1955
- Building area:2,541 sq. ft.
- Lot area:0.26 Acres
Schools
- High school:Brighton
- Middle school:Butler
- Elementary school:Butler
Utilities
- Water:Culinary, Water Connected
- Sewer:Sewer Connected, Sewer: Connected
Finances and disclosures
- Price:$750,000
- Price per sq. ft.:$295.16
- Tax amount:$3,025
New listings near 7046 S 2955 E
- New
 $845,900Active6 beds 3 baths3,372 sq. ft.
$845,900Active6 beds 3 baths3,372 sq. ft.2249 E Tompkins Dr, Cottonwood Heights, UT 84121
MLS# 2105111Listed by: REALTYPATH LLC (EXECUTIVES) - Open Fri, 5 to 7pmNew
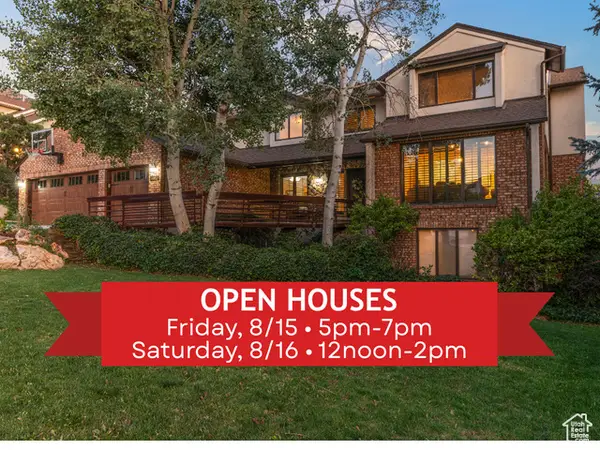 $1,599,000Active8 beds 5 baths6,136 sq. ft.
$1,599,000Active8 beds 5 baths6,136 sq. ft.3376 E Daneborg Dr, Cottonwood Heights, UT 84121
MLS# 2104981Listed by: BERKSHIRE HATHAWAY HOMESERVICES UTAH PROPERTIES (SALT LAKE) - New
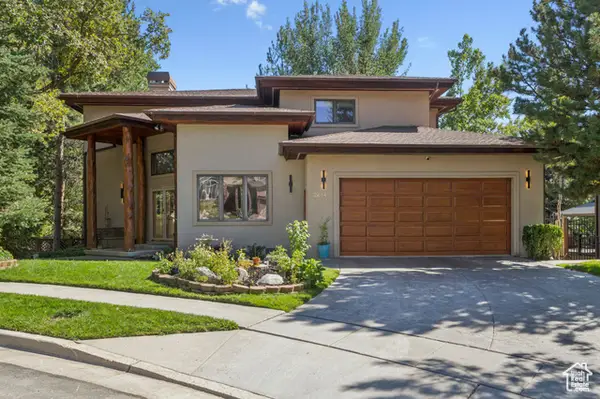 $1,550,000Active5 beds 4 baths5,134 sq. ft.
$1,550,000Active5 beds 4 baths5,134 sq. ft.2614 E Tuxedo Cir #332, Cottonwood Heights, UT 84093
MLS# 2105050Listed by: COLEMERE REALTY ASSOCIATES LLC - New
 $1,699,900Active5 beds 6 baths6,249 sq. ft.
$1,699,900Active5 beds 6 baths6,249 sq. ft.8035 S Danish Rd, Cottonwood Heights, UT 84121
MLS# 2104811Listed by: UNITED REAL ESTATE ADVANTAGE - Open Sat, 10:30am to 12:30pmNew
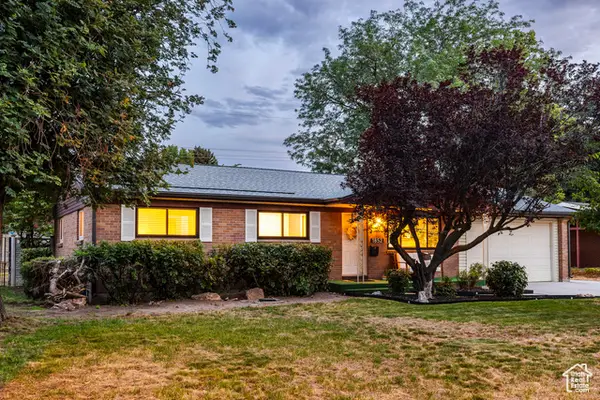 $625,000Active4 beds 2 baths2,344 sq. ft.
$625,000Active4 beds 2 baths2,344 sq. ft.1852 E Meadow Downs Way S, Cottonwood Heights, UT 84121
MLS# 2104769Listed by: SUMMIT SOTHEBY'S INTERNATIONAL REALTY - New
 $315,900Active2 beds 2 baths810 sq. ft.
$315,900Active2 beds 2 baths810 sq. ft.7204 S Shadow Ridge Dr #2C, Cottonwood Heights, UT 84047
MLS# 2104641Listed by: CENTURY 21 EVEREST - New
 $898,000Active6 beds 3 baths3,856 sq. ft.
$898,000Active6 beds 3 baths3,856 sq. ft.3404 E Enchanted Hills Dr S, Cottonwood Heights, UT 84121
MLS# 2103681Listed by: WINDERMERE REAL ESTATE (PARK CITY) - New
 $1,695,000Active4.11 Acres
$1,695,000Active4.11 Acres6393 S Crest Mount Cir, Holladay, UT 84121
MLS# 2104558Listed by: REALTYPATH LLC (PREFERRED) - New
 $260,000Active1 beds 1 baths702 sq. ft.
$260,000Active1 beds 1 baths702 sq. ft.6844 S Countrywoods Cir, Cottonwood Heights, UT 84047
MLS# 2104377Listed by: EQUITY REAL ESTATE (ST GEO) - New
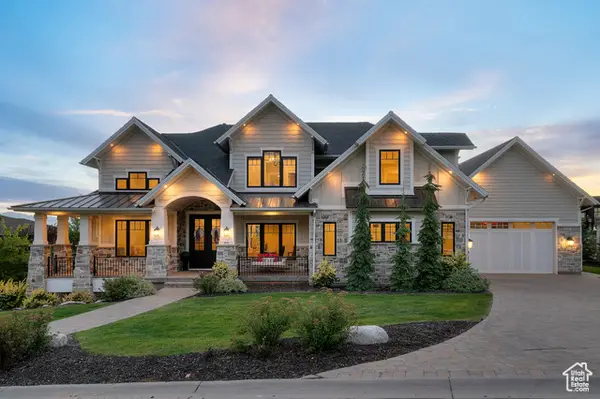 $3,650,000Active7 beds 6 baths8,152 sq. ft.
$3,650,000Active7 beds 6 baths8,152 sq. ft.3635 E Granite Bench Ln, Sandy, UT 84092
MLS# 2104312Listed by: IVIE AVENUE REAL ESTATE, LLC
