7255 S Caladora Cv, Cottonwood Heights, UT 84047
Local realty services provided by:ERA Brokers Consolidated
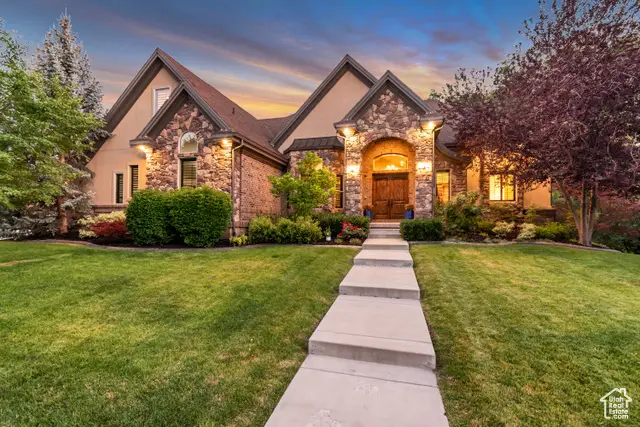
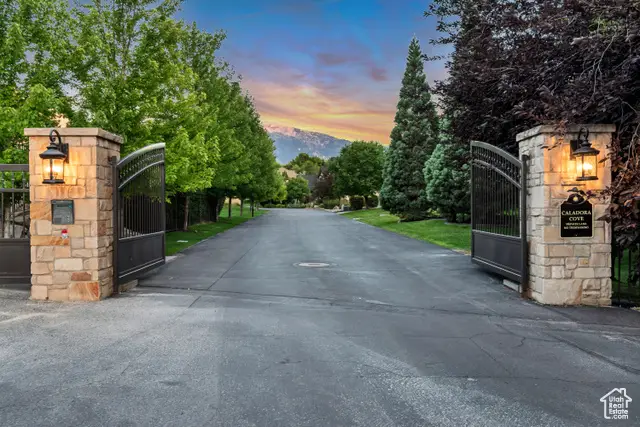
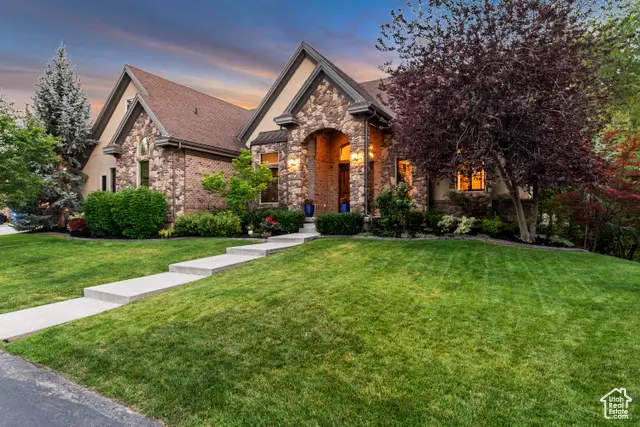
Listed by:gina brown
Office:exp realty, llc.
MLS#:2098644
Source:SL
Price summary
- Price:$2,200,000
- Price per sq. ft.:$291.51
About this home
Welcome to 7255 S Caladora Cove, a beautifully crafted custom home quietly nestled on a quiet gated lane in Cottonwood Heights. This rare creekside property offers the perfect blend of privacy and convenience, with shopping, dining, and freeway access just minutes away. Whether you're commuting downtown, visiting the ski resorts, or simply running errands, everything is close at hand. Step inside to discover open, light-filled living spaces with soaring ceilings and expansive windows that frame views of the surrounding trees and creek. The main level features a thoughtfully designed primary suite with a spa-inspired bath, a welcoming guest suite, and a bright, well-appointed kitchen with custom cabinetry-perfect for both cooking and gathering with friends and family. Upstairs, an oversized bedroom and a charming loft create the ideal space for reading, working, or relaxing. The finished lower level offers even more living space featuring a home theater, a large game room / gathering area with a kitchenette, an exercise room, two additional bedrooms connected by a Jack-and-Jill bath, and a walk-out basement leading to the lush, private backyard. Step onto the expansive covered deck to enjoy the sights and sounds of the bubbling brook, mature trees, and the peaceful, park-like setting that surrounds you, creating a beautiful backdrop for every season. Don't miss your chance to own this one-of-a-kind, stunning retreat, quietly tucked away, yet close to everything. Schedule your private showing today and experience all that this exceptional home has to offer! Square footage is provided as a courtesy estimate only and was obtained by appraisal. Buyer is advised to obtain an independent measurement.
Contact an agent
Home facts
- Year built:2008
- Listing Id #:2098644
- Added:30 day(s) ago
- Updated:July 26, 2025 at 01:49 AM
Rooms and interior
- Bedrooms:5
- Total bathrooms:6
- Full bathrooms:4
- Half bathrooms:2
- Living area:7,547 sq. ft.
Heating and cooling
- Cooling:Central Air
- Heating:Forced Air, Gas: Central
Structure and exterior
- Roof:Asphalt
- Year built:2008
- Building area:7,547 sq. ft.
- Lot area:0.56 Acres
Schools
- High school:Brighton
- Middle school:Butler
- Elementary school:Oakdale
Utilities
- Water:Culinary, Water Connected
- Sewer:Sewer Connected, Sewer: Connected, Sewer: Public
Finances and disclosures
- Price:$2,200,000
- Price per sq. ft.:$291.51
- Tax amount:$8,632
New listings near 7255 S Caladora Cv
- New
 $845,900Active6 beds 3 baths3,372 sq. ft.
$845,900Active6 beds 3 baths3,372 sq. ft.2249 E Tompkins Dr, Cottonwood Heights, UT 84121
MLS# 2105111Listed by: REALTYPATH LLC (EXECUTIVES) - Open Fri, 5 to 7pmNew
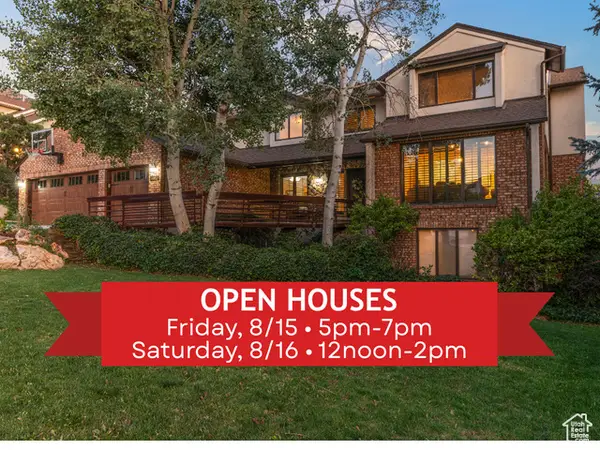 $1,599,000Active8 beds 5 baths6,136 sq. ft.
$1,599,000Active8 beds 5 baths6,136 sq. ft.3376 E Daneborg Dr, Cottonwood Heights, UT 84121
MLS# 2104981Listed by: BERKSHIRE HATHAWAY HOMESERVICES UTAH PROPERTIES (SALT LAKE) - New
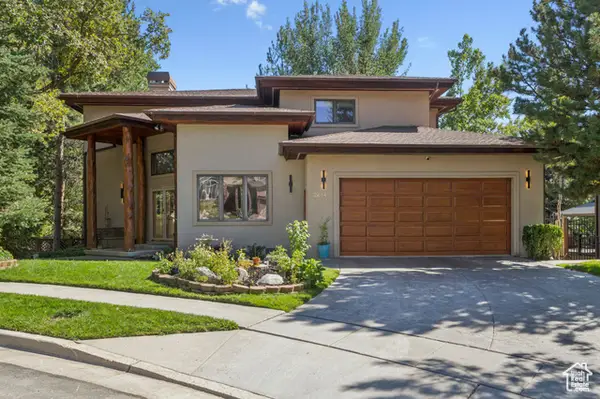 $1,550,000Active5 beds 4 baths5,134 sq. ft.
$1,550,000Active5 beds 4 baths5,134 sq. ft.2614 E Tuxedo Cir #332, Cottonwood Heights, UT 84093
MLS# 2105050Listed by: COLEMERE REALTY ASSOCIATES LLC - New
 $1,699,900Active5 beds 6 baths6,249 sq. ft.
$1,699,900Active5 beds 6 baths6,249 sq. ft.8035 S Danish Rd, Cottonwood Heights, UT 84121
MLS# 2104811Listed by: UNITED REAL ESTATE ADVANTAGE - Open Sat, 10:30am to 12:30pmNew
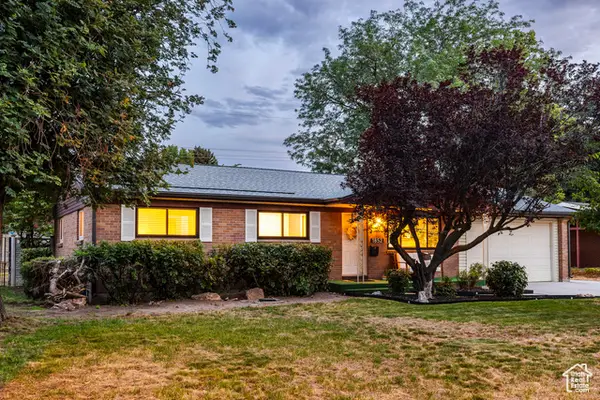 $625,000Active4 beds 2 baths2,344 sq. ft.
$625,000Active4 beds 2 baths2,344 sq. ft.1852 E Meadow Downs Way S, Cottonwood Heights, UT 84121
MLS# 2104769Listed by: SUMMIT SOTHEBY'S INTERNATIONAL REALTY - New
 $315,900Active2 beds 2 baths810 sq. ft.
$315,900Active2 beds 2 baths810 sq. ft.7204 S Shadow Ridge Dr #2C, Cottonwood Heights, UT 84047
MLS# 2104641Listed by: CENTURY 21 EVEREST - New
 $898,000Active6 beds 3 baths3,856 sq. ft.
$898,000Active6 beds 3 baths3,856 sq. ft.3404 E Enchanted Hills Dr S, Cottonwood Heights, UT 84121
MLS# 2103681Listed by: WINDERMERE REAL ESTATE (PARK CITY) - New
 $1,695,000Active4.11 Acres
$1,695,000Active4.11 Acres6393 S Crest Mount Cir, Holladay, UT 84121
MLS# 2104558Listed by: REALTYPATH LLC (PREFERRED) - New
 $260,000Active1 beds 1 baths702 sq. ft.
$260,000Active1 beds 1 baths702 sq. ft.6844 S Countrywoods Cir, Cottonwood Heights, UT 84047
MLS# 2104377Listed by: EQUITY REAL ESTATE (ST GEO) - New
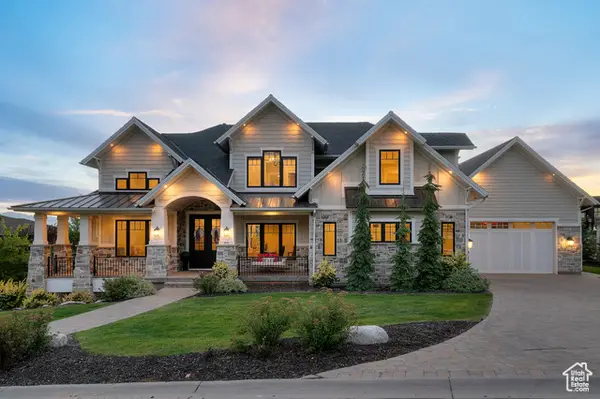 $3,650,000Active7 beds 6 baths8,152 sq. ft.
$3,650,000Active7 beds 6 baths8,152 sq. ft.3635 E Granite Bench Ln, Sandy, UT 84092
MLS# 2104312Listed by: IVIE AVENUE REAL ESTATE, LLC
