7867 S Prospector Dr, Cottonwood Heights, UT 84121
Local realty services provided by:ERA Brokers Consolidated
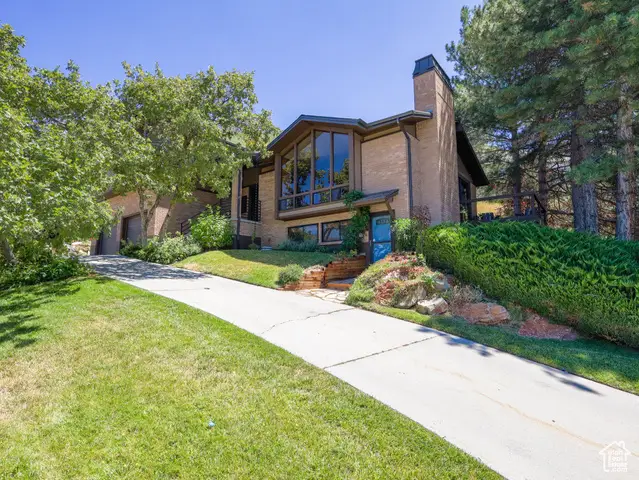
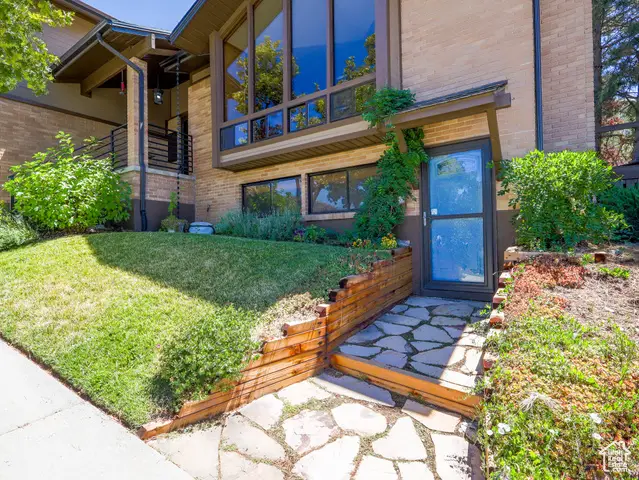
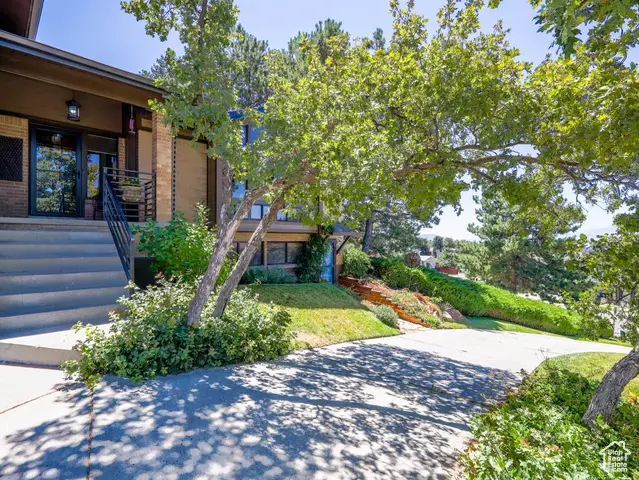
7867 S Prospector Dr,Cottonwood Heights, UT 84121
$1,195,000
- 5 Beds
- 4 Baths
- 3,483 sq. ft.
- Single family
- Pending
Listed by:carole anne walker
Office:exit realty success
MLS#:2102275
Source:SL
Price summary
- Price:$1,195,000
- Price per sq. ft.:$343.1
About this home
Nestled in the sought-after city of Cottonwood Heights, this exquisite five-bedroom, three-and-a-half-bathroom home seamlessly combines refined finishes with the warmth of everyday living. Sunlight flows effortlessly through the open-concept design, creating an inviting atmosphere that instantly feels like home. At the core of the main level, the kitchen impresses with elegant quartz countertops, newer appliances, and an expansive island, all complemented by generous cabinetry and a connected dining space perfect for both casual meals and entertaining. The adjacent family room features rich wood accents and soaring vaulted ceilings, with a cozy fireplace ideal for unwinding on cool evenings, evoking the charm and comfort of a rustic lodge. Upstairs, the primary suite offers a peaceful retreat, complete with vaulted ceilings and its own private balcony. The ensuite bath features a large soaking tub, a separate shower, dual vanities, and a spacious walk-in closet. The upper level also boasts three additional bedrooms and a full bath, providing ample space for family or guests. The finished lower level is equally impressive, offering a welcoming family room with built-in cabinetry and a large flatscreen TV, perfect for movie nights or sports events. Additionally, this level offers a laundry room and half bath adding to the home's functionality. The basement level offers even more versatility, with a private apartment featuring its own entrance, kitchenette, family room, bedroom, and bath-ideal for guests, multi-generational living, or rental potential. Step outside to a large deck, where you can soak in panoramic views of the entire Salt Lake Valley. The mature landscaped yard provides a private oasis, offering space for both relaxation and entertaining. Whether enjoying the sunset from the well-appointed deck or unwinding in your own private hot tub, the serene surroundings are sure to create an unparalleled sense of tranquility. Located near top-rated schools, dining, shopping, commuter routes, parks, trails and outdoor recreation, this home offers more than just a place to live-it's an elevated lifestyle in one of Utah's most desirable communities.
Contact an agent
Home facts
- Year built:1984
- Listing Id #:2102275
- Added:13 day(s) ago
- Updated:August 08, 2025 at 04:54 PM
Rooms and interior
- Bedrooms:5
- Total bathrooms:4
- Full bathrooms:2
- Half bathrooms:1
- Living area:3,483 sq. ft.
Heating and cooling
- Cooling:Central Air, Evaporative Cooling
- Heating:Forced Air, Gas: Central
Structure and exterior
- Roof:Asphalt
- Year built:1984
- Building area:3,483 sq. ft.
- Lot area:0.24 Acres
Schools
- High school:Brighton
- Middle school:Butler
- Elementary school:Canyon View
Utilities
- Water:Culinary, Irrigation, Water Available, Water Connected
- Sewer:Sewer Available, Sewer Connected, Sewer: Available, Sewer: Connected
Finances and disclosures
- Price:$1,195,000
- Price per sq. ft.:$343.1
- Tax amount:$4,567
New listings near 7867 S Prospector Dr
- Open Sun, 1:30 to 3:30pmNew
 $174,000Active2 beds 1 baths961 sq. ft.
$174,000Active2 beds 1 baths961 sq. ft.3007 Williamsburg Road, Ann Arbor, MI 48108
MLS# 25041214Listed by: REAL ESTATE ONE INC - Open Sun, 1 to 3pmNew
 $339,800Active2 beds 3 baths1,148 sq. ft.
$339,800Active2 beds 3 baths1,148 sq. ft.3051 Barclay Way, Ann Arbor, MI 48105
MLS# 25041170Listed by: REAL BROKER ANN ARBOR - Open Sun, 1 to 3pmNew
 $330,000Active2 beds 2 baths1,120 sq. ft.
$330,000Active2 beds 2 baths1,120 sq. ft.3010 Barclay Way, Ann Arbor, MI 48105
MLS# 25041203Listed by: THE CHARLES REINHART COMPANY - New
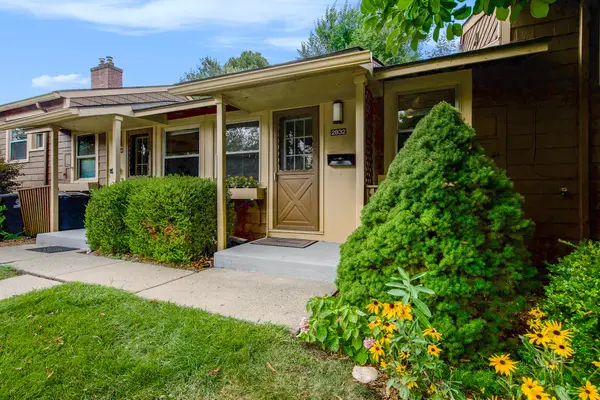 $195,000Active2 beds 1 baths695 sq. ft.
$195,000Active2 beds 1 baths695 sq. ft.2832 Pittsfield Boulevard #139, Ann Arbor, MI 48104
MLS# 25041204Listed by: KEY REALTY ONE LLC - New
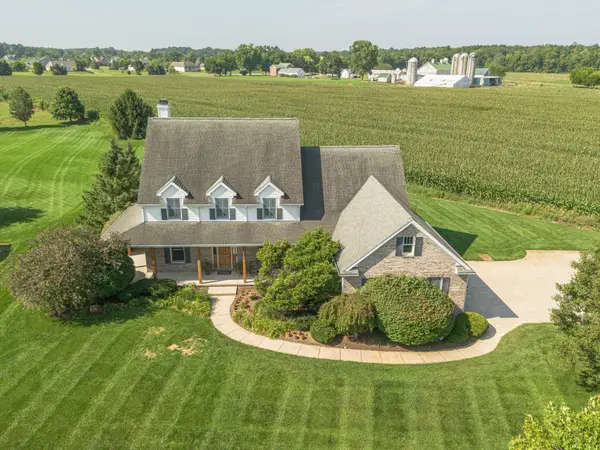 $969,000Active5 beds 6 baths5,251 sq. ft.
$969,000Active5 beds 6 baths5,251 sq. ft.2570 Andrew Thomas Trail, Ann Arbor, MI 48103
MLS# 25040669Listed by: THE CHARLES REINHART COMPANY - Open Sun, 12 to 2pmNew
 $574,900Active3 beds 3 baths1,970 sq. ft.
$574,900Active3 beds 3 baths1,970 sq. ft.2765 Gladstone Avenue, Ann Arbor, MI 48104
MLS# 25040767Listed by: KELLER WILLIAMS ANN ARBOR MRKT - New
 $659,819Active4 beds 4 baths1,887 sq. ft.
$659,819Active4 beds 4 baths1,887 sq. ft.1210 Henry Street, Ann Arbor, MI 48104
MLS# 25040967Listed by: THE CHARLES REINHART COMPANY - New
 $589,900Active3 beds 3 baths2,861 sq. ft.
$589,900Active3 beds 3 baths2,861 sq. ft.4787 Dawson Drive, Ann Arbor, MI 48103
MLS# 25040845Listed by: BROOKSTONE, REALTORS 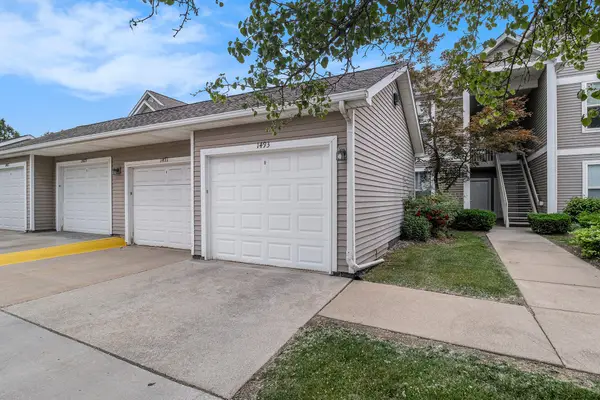 $285,000Active2 beds 2 baths1,409 sq. ft.
$285,000Active2 beds 2 baths1,409 sq. ft.1493 Fox Pointe Circle, Ann Arbor, MI 48108
MLS# 25031439Listed by: THE CHARLES REINHART COMPANY- New
 $98,900Active4 beds 2 baths1,500 sq. ft.
$98,900Active4 beds 2 baths1,500 sq. ft.2835 S Wagner #176, Ann Arbor, MI 48103
MLS# 25040556Listed by: CORNERSTONE REAL ESTATE
