2570 Andrew Thomas Trail, Ann Arbor, MI 48103
Local realty services provided by:ERA Reardon Realty
2570 Andrew Thomas Trail,Ann Arbor, MI 48103
$939,000
- 5 Beds
- 6 Baths
- 5,251 sq. ft.
- Single family
- Active
Listed by: matthew miller
Office: the charles reinhart company
MLS#:25040669
Source:MI_GRAR
Price summary
- Price:$939,000
- Price per sq. ft.:$265.93
- Monthly HOA dues:$83.33
About this home
This former builder's showcase home has been beautifully maintained with countless upgrades and improvements. Fantastic open floor plan is perfect for entertaining including a delux kitchen with Masterpiece cabinetry and professional appliances overlooking a spacious 2-story great room with expansive stone fireplace. Luxurious main floor primary suite includes a soaking tub and dual vanity plus a large walk-in closet. Private guest suite with separate staircase is perfect for visiting family, au pair, or quiet work from home space. Huge finished basement has a recreation space, stunning new kitchen, full bath, and home gym. Other features include newer hardwood floors, 3 car garage, automatic generator, Anderson 400 series windows, all new window treatments, 9' ceilings, butler pantry, closet organization systems, upgraded trim & crown molding, and professional landscaping. Relax & unwind on the wrap around front porch or watch stunning sunsets from the screened back porch!
Contact an agent
Home facts
- Year built:2005
- Listing ID #:25040669
- Added:98 day(s) ago
- Updated:November 20, 2025 at 04:54 PM
Rooms and interior
- Bedrooms:5
- Total bathrooms:6
- Full bathrooms:5
- Half bathrooms:1
- Living area:5,251 sq. ft.
Heating and cooling
- Heating:Forced Air
Structure and exterior
- Year built:2005
- Building area:5,251 sq. ft.
- Lot area:0.78 Acres
Utilities
- Water:Well
Finances and disclosures
- Price:$939,000
- Price per sq. ft.:$265.93
- Tax amount:$11,969 (2025)
New listings near 2570 Andrew Thomas Trail
- New
 $2,100,000Active-- beds -- baths
$2,100,000Active-- beds -- baths460 W Stadium Boulevard, Ann Arbor, MI 48103
MLS# 25059203Listed by: J KELLER PROPERTIES, LLC - New
 $829,000Active3 beds 4 baths2,663 sq. ft.
$829,000Active3 beds 4 baths2,663 sq. ft.3250 Brackley Drive, Ann Arbor, MI 48105
MLS# 25058606Listed by: KELLER WILLIAMS ANN ARBOR MRKT - Open Sun, 1 to 4pmNew
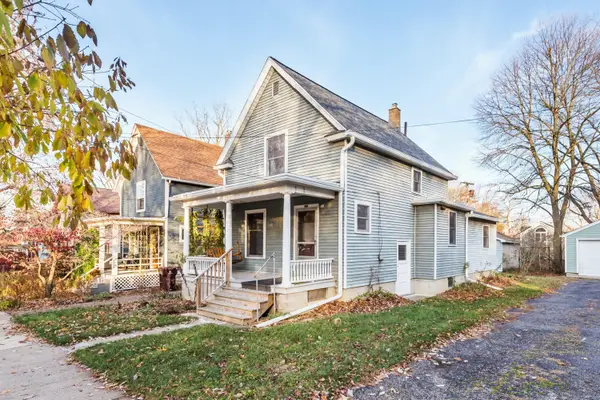 $525,000Active2 beds 2 baths1,135 sq. ft.
$525,000Active2 beds 2 baths1,135 sq. ft.533 5th Street, Ann Arbor, MI 48103
MLS# 25058728Listed by: REAL ESTATE ONE INC - Open Sun, 12 to 2pmNew
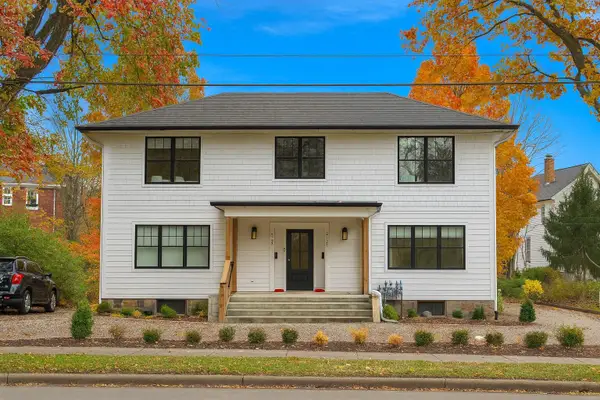 $1,950,000Active-- beds -- baths
$1,950,000Active-- beds -- baths1702 Hill Street, Ann Arbor, MI 48104
MLS# 25059082Listed by: SAVARINO PROPERTIES INC - New
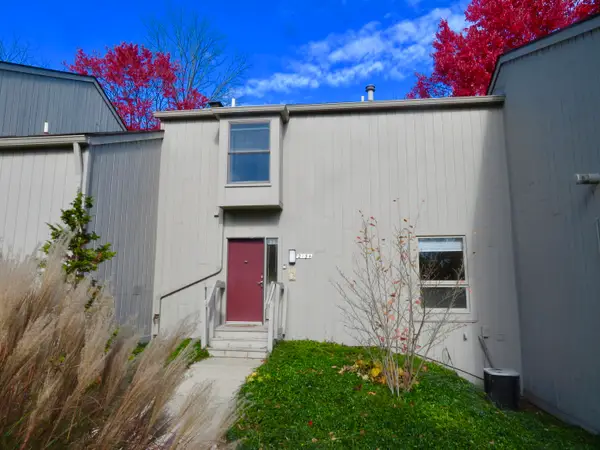 $379,900Active2 beds 3 baths1,548 sq. ft.
$379,900Active2 beds 3 baths1,548 sq. ft.2134 Overlook Court, Ann Arbor, MI 48103
MLS# 25059031Listed by: KELLER WILLIAMS ANN ARBOR MRKT - New
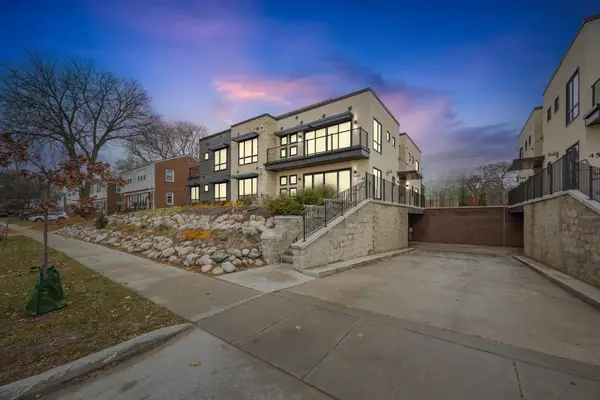 $1,200,000Active4 beds 7 baths3,750 sq. ft.
$1,200,000Active4 beds 7 baths3,750 sq. ft.462 W Stadium Boulevard, Ann Arbor, MI 48103
MLS# 25059028Listed by: J KELLER PROPERTIES, LLC - New
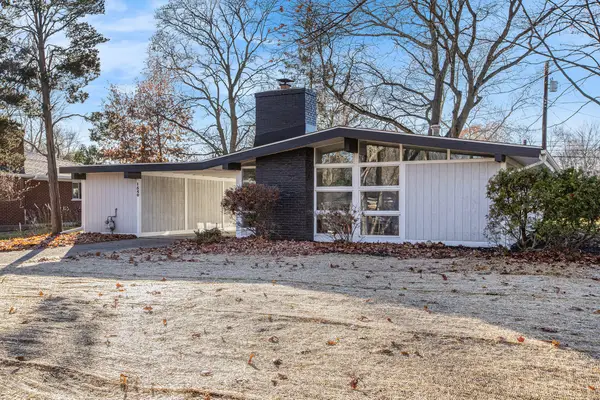 $519,900Active3 beds 2 baths1,222 sq. ft.
$519,900Active3 beds 2 baths1,222 sq. ft.1540 Westfield Avenue, Ann Arbor, MI 48103
MLS# 25058926Listed by: REAL ESTATE ONE INC - Open Sat, 1 to 3pmNew
 $1,090,000Active5 beds 5 baths5,742 sq. ft.
$1,090,000Active5 beds 5 baths5,742 sq. ft.864 Gallery Lane, Ann Arbor, MI 48103
MLS# 25058829Listed by: HOWARD HANNA REAL ESTATE - Open Sat, 12 to 2pmNew
 $484,900Active1 beds 3 baths1,086 sq. ft.
$484,900Active1 beds 3 baths1,086 sq. ft.827 Westwood Avenue, Ann Arbor, MI 48103
MLS# 25058809Listed by: THE CHARLES REINHART COMPANY - New
 $374,999Active0.35 Acres
$374,999Active0.35 Acres2374 Newport Road, Ann Arbor, MI 48103
MLS# 25058721Listed by: HOWARD HANNA REAL ESTATE
