2765 Gladstone Avenue, Ann Arbor, MI 48104
Local realty services provided by:ERA Reardon Realty

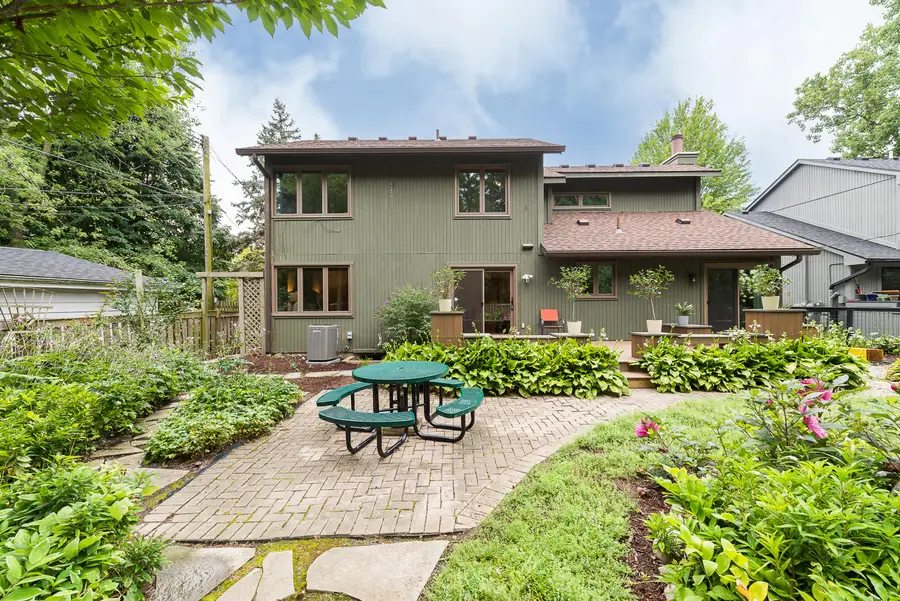

Upcoming open houses
- Sun, Aug 1712:00 pm - 02:00 pm
Listed by:martin bouma
Office:keller williams ann arbor mrkt
MLS#:25040767
Source:MI_GRAR
Price summary
- Price:$574,900
- Price per sq. ft.:$291.83
About this home
This beautifully maintained 1,970 sq. ft. home is tucked away in a peaceful neighborhood yet just minutes from downtown, shopping, dining, parks, and major expressways. With 3 bedrooms, 2.5 baths, and a fabulous floor plan, this home has been thoughtfully updated with a new roof (2023), new water heaters (2020/2018), new windows and door walls (2022), a new whole-home generator (2020), new gutters (2021), and fresh paint with new carpet throughout (2025).
The great room is a stunning space featuring a wood-burning fireplace, vaulted ceiling, and double-height windows that flood the room with natural light. It flows seamlessly into the formal dining area, complete with a built-in service bar and a slider leading to the composite deck. Step outside to your private backyard oasis, a true highlight of this home. The no-mow backyard features charming paver pathways that winds through the garden and leads to a serene ornamental pond. The composite deck offers the perfect spot for relaxing, entertaining, or simply enjoying the peaceful surroundings.
The kitchen boasts wood cabinetry, granite countertops, and wood floors that extend into the breakfast room, which also features a slider opening to the backyard. The first-floor primary bedroom is a light-filled retreat with expansive garden views, a walk-in closet, and an ensuite bath with new vinyl flooring, a shower, and an oversized vanity. An updated half bath rounds out the main level.
Upstairs, you'll find two spacious bedrooms, including one that functions as a secondary primary. These bedrooms share a well-appointed Jack-and-Jill bathroom, thoughtfully designed for both style and functionality. The bathroom offers two separate vanity areas - one features a wide vanity with a single sink on the left side and a convenient built-in pull-out laundry basket on the right. A central walk-in tub completes the space, making it both practical and accommodating. The full basement offers ample storage and the potential to be finished to suit your needs.
This property combines modern updates, a thoughtful layout, and a stunning outdoor space, making it a rare gem in a highly desirable location. Home Energy Score of 5. Download report at stream.a2gov.org
Contact an agent
Home facts
- Year built:1984
- Listing Id #:25040767
- Added:1 day(s) ago
- Updated:August 14, 2025 at 11:18 AM
Rooms and interior
- Bedrooms:3
- Total bathrooms:3
- Full bathrooms:2
- Half bathrooms:1
- Living area:1,970 sq. ft.
Heating and cooling
- Heating:Forced Air
Structure and exterior
- Year built:1984
- Building area:1,970 sq. ft.
- Lot area:0.19 Acres
Schools
- High school:Pioneer High School
- Middle school:Tappan Middle School
- Elementary school:Pattengill Elementary School
Utilities
- Water:Public
Finances and disclosures
- Price:$574,900
- Price per sq. ft.:$291.83
- Tax amount:$9,344 (2024)
New listings near 2765 Gladstone Avenue
- New
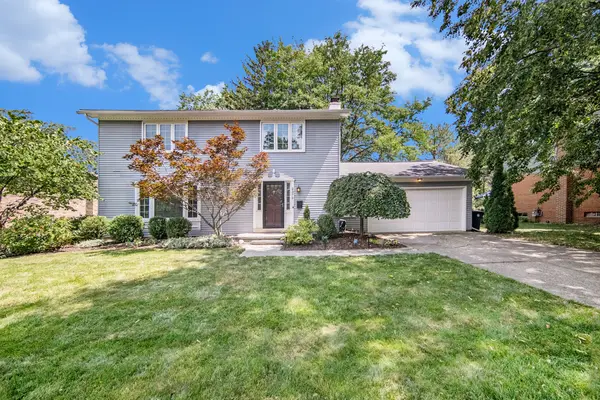 $650,000Active4 beds 3 baths1,864 sq. ft.
$650,000Active4 beds 3 baths1,864 sq. ft.2375 Dundee Drive, Ann Arbor, MI 48103
MLS# 25040673Listed by: REAL ESTATE ONE INC - New
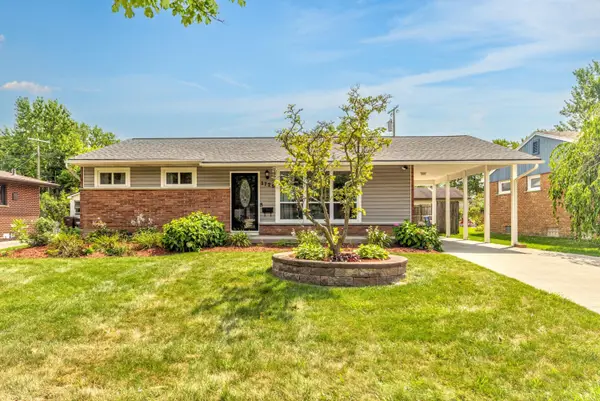 $545,000Active4 beds 2 baths2,102 sq. ft.
$545,000Active4 beds 2 baths2,102 sq. ft.1729 Weldon Boulevard, Ann Arbor, MI 48103
MLS# 25040701Listed by: THE CHARLES REINHART COMPANY - New
 $449,000Active3 beds 2 baths1,700 sq. ft.
$449,000Active3 beds 2 baths1,700 sq. ft.1517 E Stadium Boulevard, Ann Arbor, MI 48104
MLS# 25040923Listed by: RE/MAX PLATINUM - New
 $275,000Active2 beds 2 baths1,251 sq. ft.
$275,000Active2 beds 2 baths1,251 sq. ft.1066 Joyce Lane, Ann Arbor, MI 48103
MLS# 25040968Listed by: KELLER WILLIAMS ANN ARBOR MRKT - New
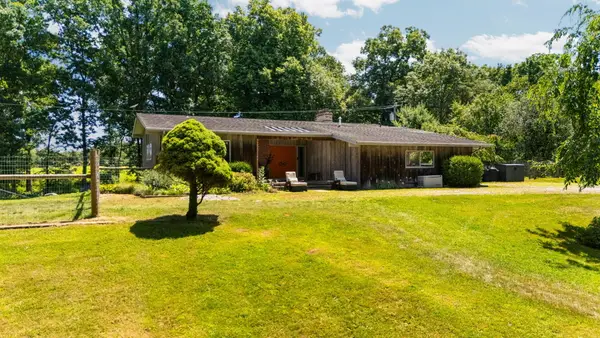 $695,000Active4 beds 3 baths2,808 sq. ft.
$695,000Active4 beds 3 baths2,808 sq. ft.3910 Tubbs Road, Ann Arbor, MI 48103
MLS# 25041200Listed by: RE/MAX PLATINUM - New
 $1,699,000Active4 beds 6 baths8,147 sq. ft.
$1,699,000Active4 beds 6 baths8,147 sq. ft.2086 Autumn Hill Drive, Ann Arbor, MI 48103
MLS# 25041255Listed by: THE CHARLES REINHART COMPANY - New
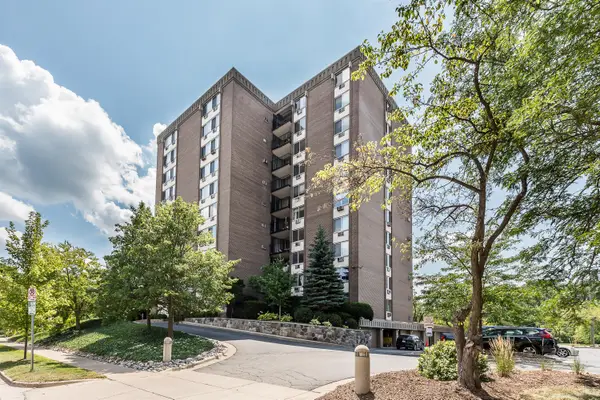 $345,000Active3 beds 2 baths1,391 sq. ft.
$345,000Active3 beds 2 baths1,391 sq. ft.1050 Wall Street #8D, Ann Arbor, MI 48105
MLS# 25041374Listed by: THE CHARLES REINHART COMPANY - New
 $135,000Active2 beds 2 baths961 sq. ft.
$135,000Active2 beds 2 baths961 sq. ft.3345 Williamsburg Road, Ann Arbor, MI 48108
MLS# 25041430Listed by: KEY REALTY ONE LLC - New
 $449,500Active3 beds 3 baths1,616 sq. ft.
$449,500Active3 beds 3 baths1,616 sq. ft.20 Westbury Court, Ann Arbor, MI 48105
MLS# 25041391Listed by: PROVIDENT R. E. ASSOCIATES - Open Sun, 1:30 to 3:30pmNew
 $174,000Active2 beds 1 baths961 sq. ft.
$174,000Active2 beds 1 baths961 sq. ft.3007 Williamsburg Road, Ann Arbor, MI 48108
MLS# 25041214Listed by: REAL ESTATE ONE INC

