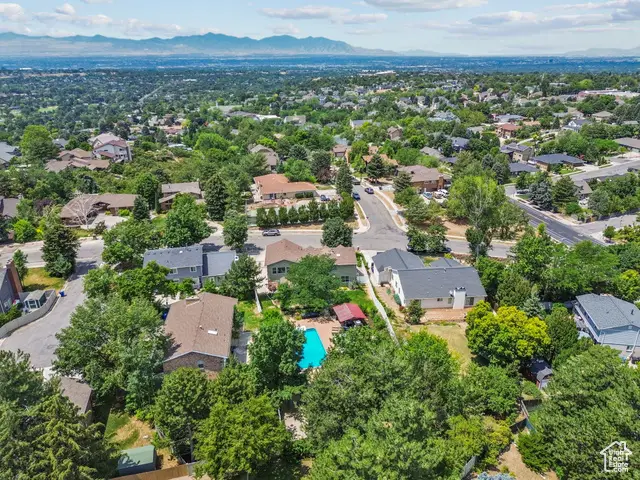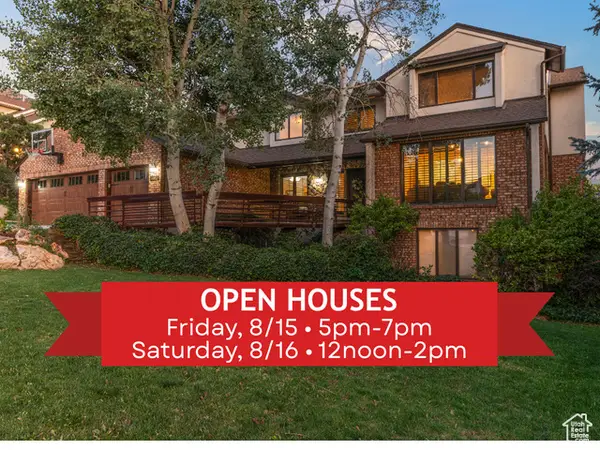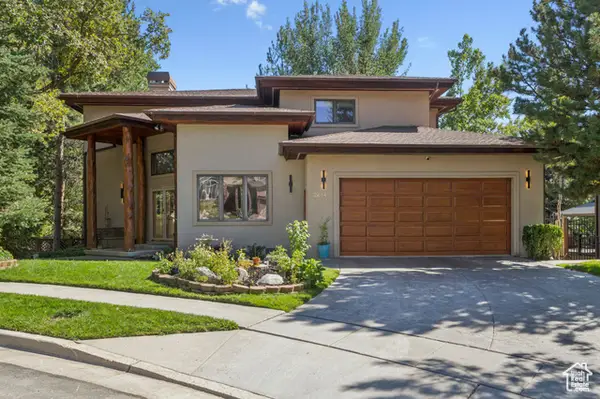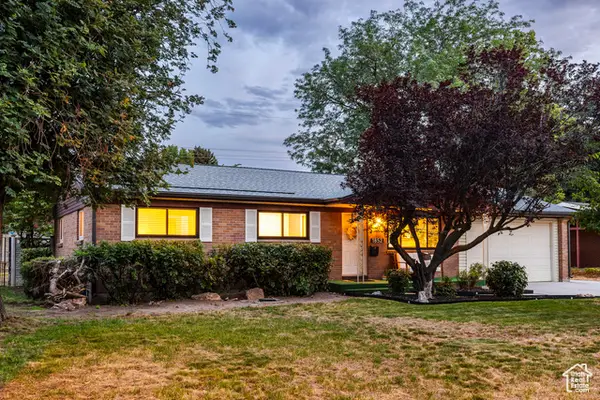8103 S Deer Creek Rd, Cottonwood Heights, UT 84121
Local realty services provided by:ERA Realty Center



Listed by:alison s wirthlin
Office:exp realty, llc.
MLS#:2099400
Source:SL
Price summary
- Price:$1,250,000
- Price per sq. ft.:$276.79
About this home
**No showings until Open House, Saturday, July 19 from 1 - 3 PM**Welcome to 8103 S Deer Creek Rd - where mountain living meets modern comfort in Cottonwood Heights. This beautifully updated home sits in one of Salt Lake Valley's most desirable east bench neighborhoods, between Big and Little Cottonwood Canyons. Bright, open-concept floor plan with large great room including gas fireplace and large picture windows. The gourmet kitchen features quartz countertops, white oak hardwood floors, stainless steel appliances, and plenty of space to gather. The spacious primary suite offers a private retreat with mountain views, a walk-in closet, high efficiency fireplace, and a spa-like ensuite bath with electric heating under floor. 2nd primary suite upstairs. Two laundry rooms. Two High Efficiency HVAC Systems (4 total zones). Home has maintenance free vinyl siding and rain gutters that are traced as well as capped. The large backyard is an entertainer's dream - featuring swimming pool, a large patio/pool deck, pergola, flat lawn space, mature trees, and play area/playset. Additional highlights: oversized garage with storage, ideal proximity to parks, schools (Canyon View, Butler Jr High, Brighton High) ski resorts, and freeway access. This home offers the lifestyle that attracts so many people to Utah - adventure at your doorstep! Don't miss your chance to make this stunning home yours. Schedule your showing appointment today! Square footage figures are provided as a courtesy estimate only and were obtained from tax data. Buyer is advised to obtain an independent measurement.
Contact an agent
Home facts
- Year built:1979
- Listing Id #:2099400
- Added:28 day(s) ago
- Updated:August 15, 2025 at 11:04 AM
Rooms and interior
- Bedrooms:5
- Total bathrooms:5
- Full bathrooms:2
- Half bathrooms:1
- Living area:4,516 sq. ft.
Heating and cooling
- Cooling:Central Air
- Heating:Forced Air
Structure and exterior
- Roof:Asphalt, Pitched
- Year built:1979
- Building area:4,516 sq. ft.
- Lot area:0.36 Acres
Schools
- High school:Brighton
- Middle school:Butler
- Elementary school:Canyon View
Utilities
- Water:Culinary, Water Connected
- Sewer:Sewer Connected, Sewer: Connected
Finances and disclosures
- Price:$1,250,000
- Price per sq. ft.:$276.79
- Tax amount:$4,787
New listings near 8103 S Deer Creek Rd
- New
 $975,000Active4 beds 4 baths4,731 sq. ft.
$975,000Active4 beds 4 baths4,731 sq. ft.3364 E Creek Rd, Cottonwood Heights, UT 84121
MLS# 2105333Listed by: REAL ESTATE ESSENTIALS - New
 $845,900Active6 beds 3 baths3,372 sq. ft.
$845,900Active6 beds 3 baths3,372 sq. ft.2249 E Tompkins Dr, Cottonwood Heights, UT 84121
MLS# 2105111Listed by: REALTYPATH LLC (EXECUTIVES) - Open Fri, 5 to 7pmNew
 $1,599,000Active8 beds 5 baths6,136 sq. ft.
$1,599,000Active8 beds 5 baths6,136 sq. ft.3376 E Daneborg Dr, Cottonwood Heights, UT 84121
MLS# 2104981Listed by: BERKSHIRE HATHAWAY HOMESERVICES UTAH PROPERTIES (SALT LAKE) - New
 $1,550,000Active5 beds 4 baths5,134 sq. ft.
$1,550,000Active5 beds 4 baths5,134 sq. ft.2614 E Tuxedo Cir #332, Cottonwood Heights, UT 84093
MLS# 2105050Listed by: COLEMERE REALTY ASSOCIATES LLC - New
 $1,699,900Active5 beds 6 baths6,249 sq. ft.
$1,699,900Active5 beds 6 baths6,249 sq. ft.8035 S Danish Rd, Cottonwood Heights, UT 84121
MLS# 2104811Listed by: UNITED REAL ESTATE ADVANTAGE - Open Sat, 10:30am to 12:30pmNew
 $625,000Active4 beds 2 baths2,344 sq. ft.
$625,000Active4 beds 2 baths2,344 sq. ft.1852 E Meadow Downs Way S, Cottonwood Heights, UT 84121
MLS# 2104769Listed by: SUMMIT SOTHEBY'S INTERNATIONAL REALTY - Open Sat, 1 to 3pmNew
 $315,900Active2 beds 2 baths810 sq. ft.
$315,900Active2 beds 2 baths810 sq. ft.7204 S Shadow Ridge Dr #2C, Cottonwood Heights, UT 84047
MLS# 2104641Listed by: CENTURY 21 EVEREST - New
 $898,000Active6 beds 3 baths3,856 sq. ft.
$898,000Active6 beds 3 baths3,856 sq. ft.3404 E Enchanted Hills Dr S, Cottonwood Heights, UT 84121
MLS# 2103681Listed by: WINDERMERE REAL ESTATE (PARK CITY) - New
 $1,695,000Active4.11 Acres
$1,695,000Active4.11 Acres6393 S Crest Mount Cir, Holladay, UT 84121
MLS# 2104558Listed by: REALTYPATH LLC (PREFERRED) - New
 $260,000Active1 beds 1 baths702 sq. ft.
$260,000Active1 beds 1 baths702 sq. ft.6844 S Countrywoods Cir, Cottonwood Heights, UT 84047
MLS# 2104377Listed by: EQUITY REAL ESTATE (ST GEO)
