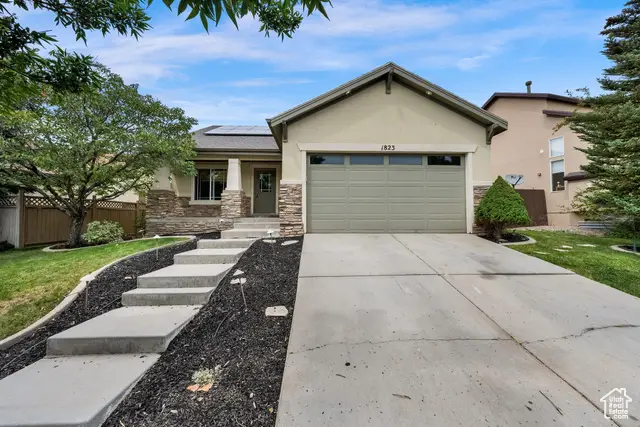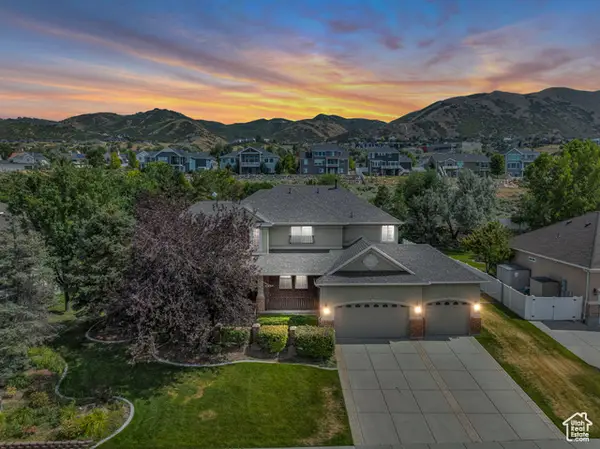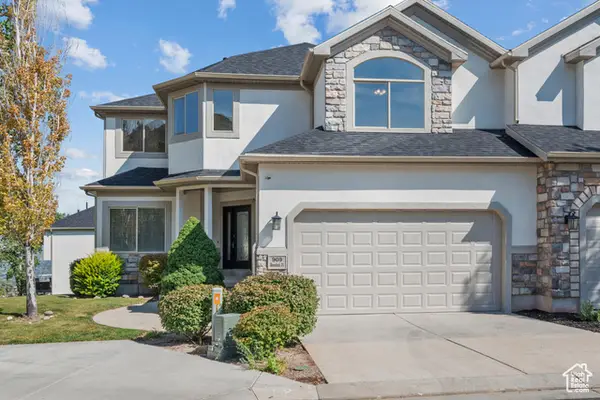1823 E Walnut Dr S, Draper, UT 84020
Local realty services provided by:ERA Realty Center



1823 E Walnut Dr S,Draper, UT 84020
$650,000
- 3 Beds
- 2 Baths
- 2,824 sq. ft.
- Single family
- Active
Listed by:miranda robinson
Office:capital investment real estate llc.
MLS#:2104406
Source:SL
Price summary
- Price:$650,000
- Price per sq. ft.:$230.17
- Monthly HOA dues:$152
About this home
Have you ever wanted to reside on top of a gorgeous mountain, in one of Utah's most beautiful neighborhoods? This home combines modern comfort with the inclusion of natures best. Step inside to find a bright, open floor plan featuring vaulted ceilings, spacious living areas, and a master bedroom suite with attached bathroom and walk in closet. The kitchen and bathrooms have their updated touch, offering both style and functionality for your use. Enjoy your morning or evening sunsets from your own private, fully fenced backyard. All your storage needs are covered with the full unfinished basement! Enjoy the convenience of a 2 car garage, with some additional space above for more storage and a driveway for extra parking. Enjoy tons of amenities including a clubhouse with gym, playground, BBQ areas, walking trails, multiple parks, community events and more! MUST SEE swimming pool with waterslide and tons of fun for adults and kids! Don't miss this opportunity to own a home in this vibrant community. Drive around the neighborhood and imagine all of the fun memories you could be creating! Did we mention cable and internet are INCLUDED?! Square footage figures are provided as a courtesy estimate only and were obtained from county records. Buyer is advised to obtain an independent measurement.
Contact an agent
Home facts
- Year built:2001
- Listing Id #:2104406
- Added:3 day(s) ago
- Updated:August 14, 2025 at 11:07 AM
Rooms and interior
- Bedrooms:3
- Total bathrooms:2
- Full bathrooms:2
- Living area:2,824 sq. ft.
Heating and cooling
- Cooling:Central Air
- Heating:Gas: Central
Structure and exterior
- Roof:Asphalt
- Year built:2001
- Building area:2,824 sq. ft.
- Lot area:0.13 Acres
Schools
- High school:Corner Canyon
- Middle school:Draper Park
- Elementary school:Peruvian Park
Utilities
- Water:Culinary, Water Connected
- Sewer:Sewer Connected, Sewer: Connected, Sewer: Public
Finances and disclosures
- Price:$650,000
- Price per sq. ft.:$230.17
- Tax amount:$2,753
New listings near 1823 E Walnut Dr S
- New
 $500,000Active3 beds 4 baths2,154 sq. ft.
$500,000Active3 beds 4 baths2,154 sq. ft.957 E Senior Band Rd, Draper, UT 84020
MLS# 2105093Listed by: CHAPMAN-RICHARDS & ASSOCIATES, INC. - Open Fri, 4 to 6pmNew
 $1,995,000Active7 beds 7 baths8,995 sq. ft.
$1,995,000Active7 beds 7 baths8,995 sq. ft.1867 E Harvest Oak Cir, Draper, UT 84020
MLS# 2105070Listed by: CHRISTIES INTERNATIONAL REAL ESTATE PARK CITY - New
 $415,000Active3 beds 3 baths1,564 sq. ft.
$415,000Active3 beds 3 baths1,564 sq. ft.14659 S Culross Ln, Draper, UT 84020
MLS# 2105042Listed by: IN DEPTH REALTY (ELITE) - New
 $499,900Active3 beds 4 baths2,100 sq. ft.
$499,900Active3 beds 4 baths2,100 sq. ft.2194 E Whitekirk Way, Draper (UT Cnty), UT 84020
MLS# 2104648Listed by: EXP REALTY, LLC - New
 $870,000Active4 beds 4 baths3,152 sq. ft.
$870,000Active4 beds 4 baths3,152 sq. ft.14599 S Chaumont Ct, Draper, UT 84020
MLS# 2104526Listed by: PRIME REAL ESTATE EXPERTS (FOUNDERS) - Open Sat, 9 to 11amNew
 $1,799,900Active5 beds 4 baths4,852 sq. ft.
$1,799,900Active5 beds 4 baths4,852 sq. ft.1536 E Trail Crest Ct, Draper, UT 84020
MLS# 2104516Listed by: PRESIDIO REAL ESTATE - New
 $1,500,000Active6 beds 4 baths4,265 sq. ft.
$1,500,000Active6 beds 4 baths4,265 sq. ft.1803 E Crimson Oak Dr, Draper, UT 84020
MLS# 2104310Listed by: LAKEVIEW REALTY INC - New
 $1,350,000Active6 beds 5 baths5,227 sq. ft.
$1,350,000Active6 beds 5 baths5,227 sq. ft.598 E Hollow Creek Rd, Draper, UT 84020
MLS# 2104209Listed by: THE SUMMIT GROUP - New
 $609,999Active4 beds 4 baths3,459 sq. ft.
$609,999Active4 beds 4 baths3,459 sq. ft.909 E Rosebud Ct, Draper, UT 84020
MLS# 2104060Listed by: UTAH HOME CENTRAL
