14599 S Chaumont Ct, Draper, UT 84020
Local realty services provided by:ERA Brokers Consolidated
14599 S Chaumont Ct,Draper, UT 84020
$835,000
- 4 Beds
- 4 Baths
- 3,152 sq. ft.
- Single family
- Active
Listed by:darrin webster
Office:prime real estate experts (founders)
MLS#:2104526
Source:SL
Price summary
- Price:$835,000
- Price per sq. ft.:$264.91
About this home
*Motivated Seller* *Seller is offering $10,000 towards Buyer Closing Costs and Interest Rate Buy Down.* As you enter this fully finished home in the Montreaux at South Mountain community, a formal sitting room provides a place for meeting visitors, or an opportunity for a personal office. The open design of the kitchen, semiformal dining, and family room provide ample space to move. Vaulted ceilings create a greater sense of space. For those seeking single level living, the primary suite with laundry is on the main floor. This home is unique with its provision of living quarters, with three bedrooms, two full bathrooms, kitchenette, and additional laundry in the walk out basement. New water heater, water softener, and home humidifier installed in January 2024. Quality finishes and warm colors, welcome the open views of the surrounding Traverse Mountain.
Contact an agent
Home facts
- Year built:2006
- Listing ID #:2104526
- Added:46 day(s) ago
- Updated:September 28, 2025 at 11:06 AM
Rooms and interior
- Bedrooms:4
- Total bathrooms:4
- Full bathrooms:3
- Half bathrooms:1
- Living area:3,152 sq. ft.
Heating and cooling
- Cooling:Central Air
- Heating:Forced Air, Gas: Central
Structure and exterior
- Roof:Asphalt
- Year built:2006
- Building area:3,152 sq. ft.
- Lot area:0.06 Acres
Schools
- High school:Corner Canyon
- Middle school:Draper Park
- Elementary school:Oak Hollow
Utilities
- Water:Culinary, Water Connected
- Sewer:Sewer Connected, Sewer: Connected
Finances and disclosures
- Price:$835,000
- Price per sq. ft.:$264.91
- Tax amount:$3,540
New listings near 14599 S Chaumont Ct
- Open Thu, 5 to 7pmNew
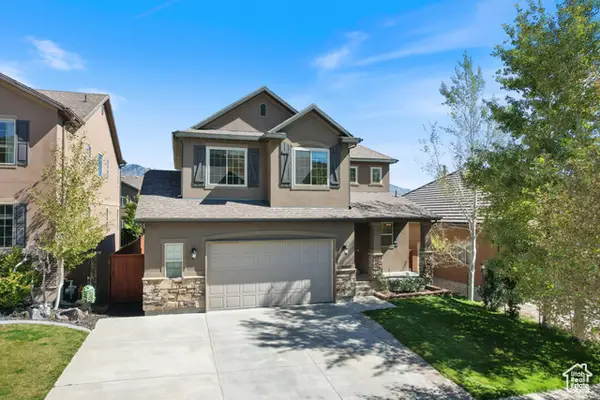 $677,990Active4 beds 3 baths2,726 sq. ft.
$677,990Active4 beds 3 baths2,726 sq. ft.16047 S Timber Brook Dr, Draper, UT 84020
MLS# 2114021Listed by: REAL BROKER, LLC - New
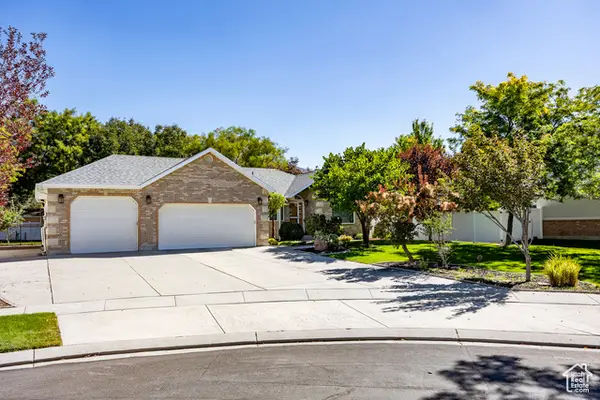 $825,000Active6 beds 3 baths3,440 sq. ft.
$825,000Active6 beds 3 baths3,440 sq. ft.12701 S Bird Dog Cv, Draper, UT 84020
MLS# 2114024Listed by: SUMMIT SOTHEBY'S INTERNATIONAL REALTY - New
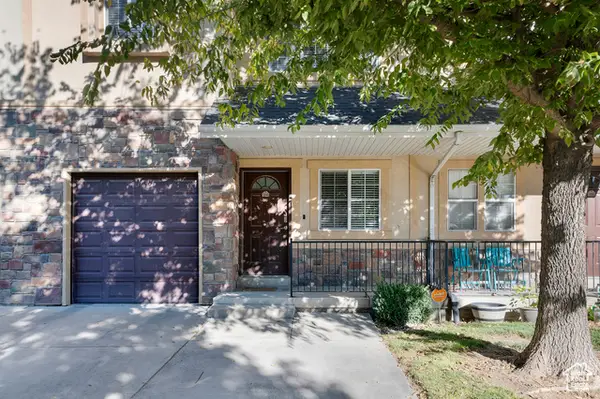 $435,000Active4 beds 4 baths1,825 sq. ft.
$435,000Active4 beds 4 baths1,825 sq. ft.13549 S Venicia Way, Draper, UT 84020
MLS# 2114008Listed by: PRIME RESIDENTIAL BROKERS - New
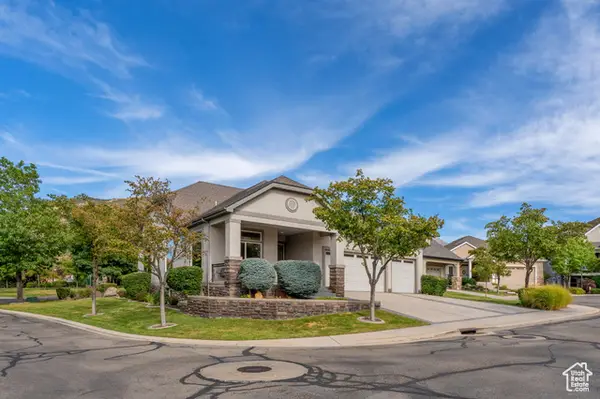 $1,150,000Active4 beds 4 baths4,113 sq. ft.
$1,150,000Active4 beds 4 baths4,113 sq. ft.14133 S Spyglass Hill Dr, Draper, UT 84020
MLS# 2113976Listed by: EQUITY REAL ESTATE (PREMIER ELITE) - New
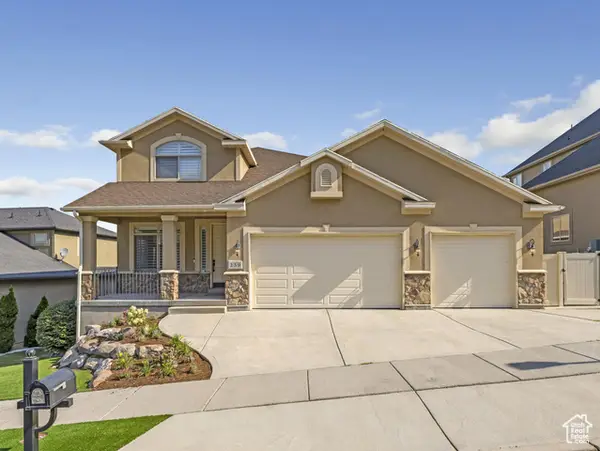 $949,000Active5 beds 4 baths3,754 sq. ft.
$949,000Active5 beds 4 baths3,754 sq. ft.259 E Red Leaf Dr S, Draper, UT 84020
MLS# 2113960Listed by: COLDWELL BANKER REALTY (UNION HEIGHTS) - New
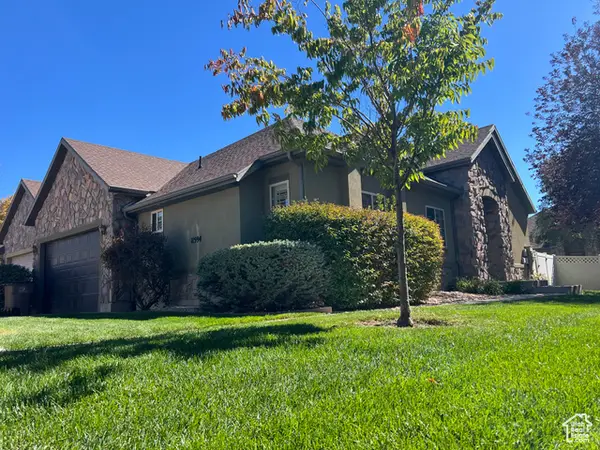 $639,900Active4 beds 3 baths2,684 sq. ft.
$639,900Active4 beds 3 baths2,684 sq. ft.11594 S Tuscan View Ct E #8, Draper, UT 84020
MLS# 2113935Listed by: MC DOUGAL & ASSOCIATES REALTORS, LLC - Open Thu, 10am to 1pmNew
 $670,000Active5 beds 4 baths2,583 sq. ft.
$670,000Active5 beds 4 baths2,583 sq. ft.795 E Sunrise View Drive, Draper, UT 84020
MLS# 12504240Listed by: COLDWELL BANKER REALTY (PARK CITY-NEWPARK) - New
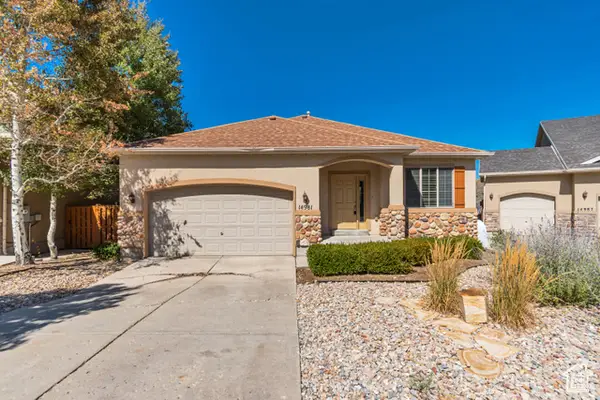 $623,000Active3 beds 2 baths3,119 sq. ft.
$623,000Active3 beds 2 baths3,119 sq. ft.14981 S Eagle Crest Dr E, Draper (UT Cnty), UT 84020
MLS# 2113629Listed by: AMERITRUE REAL ESTATE & MANAGEMENT PLLC - New
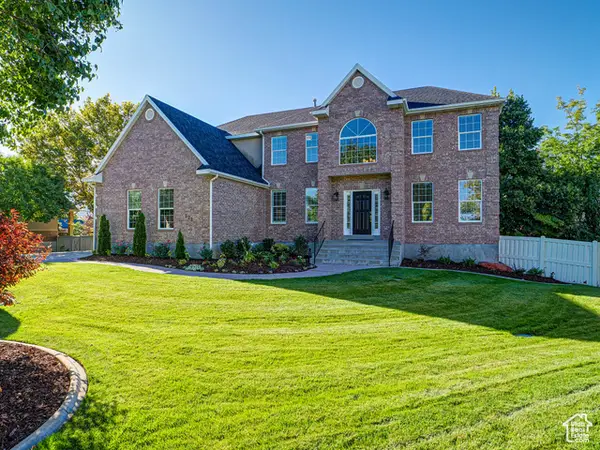 $1,200,000Active7 beds 5 baths4,639 sq. ft.
$1,200,000Active7 beds 5 baths4,639 sq. ft.572 E Autumn Hollow Ct S, Draper, UT 84020
MLS# 2113594Listed by: REAL BROKER, LLC (DRAPER)  $625,000Active3 beds 2 baths2,824 sq. ft.
$625,000Active3 beds 2 baths2,824 sq. ft.1823 E Walnut Grove Dr S, Draper, UT 84020
MLS# 2104406Listed by: CAPITAL INVESTMENT REAL ESTATE LLC
