4155 Sundance Kid Ln, Duck Creek Village, UT 84762
Local realty services provided by:ERA Realty Center
4155 Sundance Kid Ln,Duck Creek Village, UT 84762
$799,995
- 5 Beds
- 3 Baths
- 2,552 sq. ft.
- Single family
- Active
Listed by:stephen b dixon
Office:fathom realty sg
MLS#:112961
Source:UT_ICBOR
Price summary
- Price:$799,995
- Price per sq. ft.:$313.48
About this home
This 5bd/3ba cabin is the perfect location for your mountain retreat, offering easy year-round access, a flat lot, and breathtaking, unbounded views of the surrounding meadows to the south and towering pine trees throughout. Square log construction. Covered front deck for outdoor entertaining and wildlife viewing. A second uncovered deck off the kitchen to enjoy your morning coffee or an evening glass of wine. The main floor, the upper floor, offers a spacious living room with soaring ceilings, and windows to enjoy the ever-changing view, an open dining room/kitchen with a center island, new stainless steel refrigerator, and dining set for eight people. A dedicated wokspace. Master bedroom w/ensuite (shower and jetted soaker tub), and walk-in closet. Owner/agent. Open House 9/13 11-1. Lower level includes laundry room, large game room, and 3 bedrooms, 1 full bath. New LVP flooring with new carpet in the bedrooms. The whole house is heated by the electric, forced air furnace, wifi accessd thermostat. The detached, large (720 sq ft) 2+ car garage, is heated, has 12' ceilings, and was built in 2016. New exterior paint. New exterior auxiliary generator 2024. Short-term rental income producer. This is your beautiful cabin.
Contact an agent
Home facts
- Year built:2006
- Listing ID #:112961
- Added:52 day(s) ago
- Updated:October 25, 2025 at 02:54 PM
Rooms and interior
- Bedrooms:5
- Total bathrooms:3
- Full bathrooms:3
- Living area:2,552 sq. ft.
Heating and cooling
- Cooling:Ceiling Fan(s), Central Air, Electric, Heat Pump
- Heating:Electric, Forced Air, Heat Pump
Structure and exterior
- Year built:2006
- Building area:2,552 sq. ft.
- Lot area:0.6 Acres
Finances and disclosures
- Price:$799,995
- Price per sq. ft.:$313.48
New listings near 4155 Sundance Kid Ln
- New
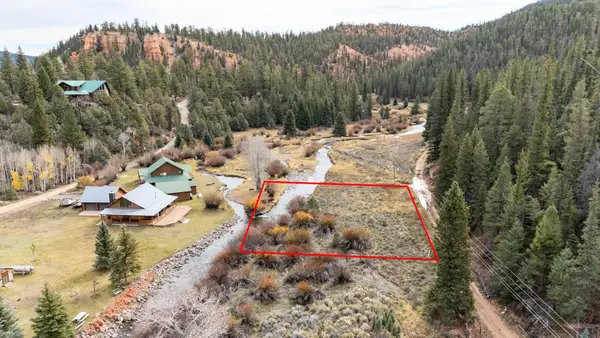 $225,000Active1.6 Acres
$225,000Active1.6 Acres1149 E Spring Hollow Rd, Mammoth Creek, UT 84735
MLS# 113659Listed by: RE/MAX PROPERTIES - New
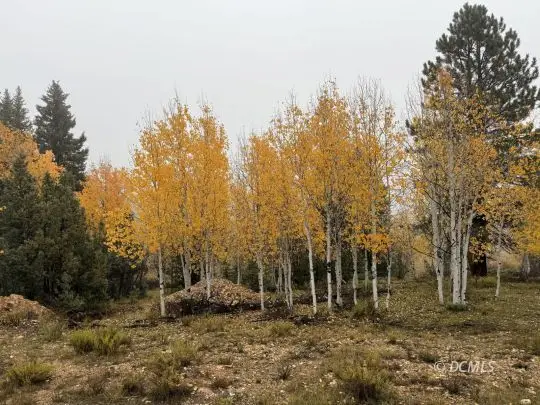 $140,000Active0.76 Acres
$140,000Active0.76 Acres3215 E Debonair Dr, Duck Creek Village, UT 84762
MLS# 2808773Listed by: ERA Realty Center - Mountain Man - New
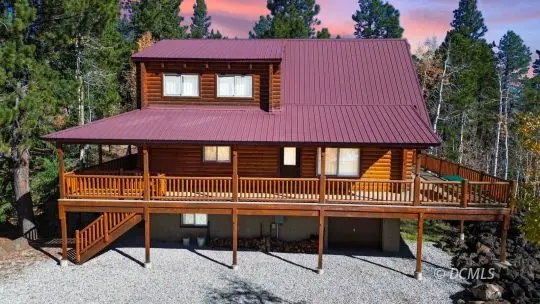 $735,000Active4 beds 3 baths1,884 sq. ft.
$735,000Active4 beds 3 baths1,884 sq. ft.4240 N Meadow Ranch Dr, Duck Creek Village, UT 84762
MLS# 2808772Listed by: Pine Time Properties 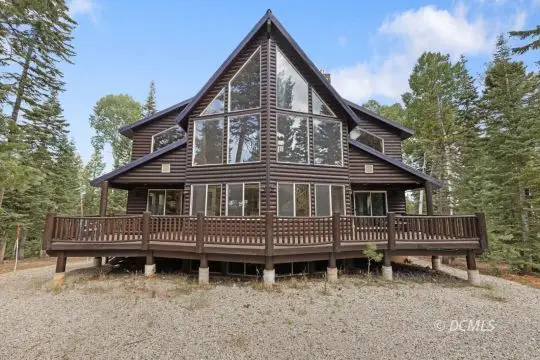 $999,999Active3 beds 4 baths3,540 sq. ft.
$999,999Active3 beds 4 baths3,540 sq. ft.1255 Redwood Rd, Duck Creek Village, UT 84762
MLS# 2808717Listed by: Pine Time Properties- New
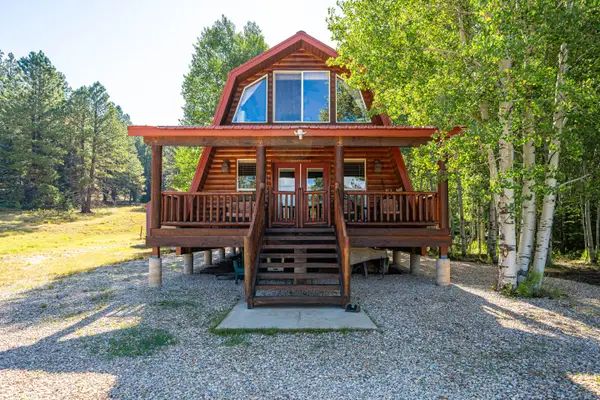 $497,000Active2 beds 1 baths1,344 sq. ft.
$497,000Active2 beds 1 baths1,344 sq. ft.40 N Apollo, Duck Creek Village, UT 84762
MLS# 113589Listed by: DUCK CREEK REALTY, LC - New
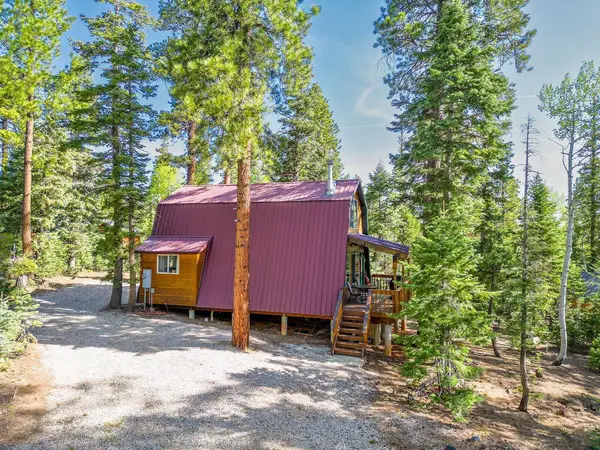 $470,000Active2 beds 2 baths1,300 sq. ft.
$470,000Active2 beds 2 baths1,300 sq. ft.4051 Porcupine Cir, Duck Creek Village, UT 84762
MLS# 113587Listed by: DUCK CREEK REALTY, LC 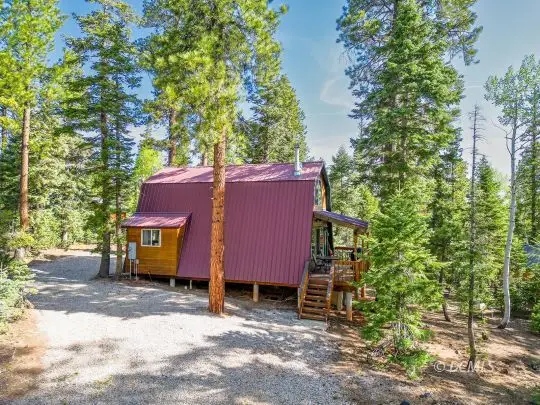 $470,000Active2 beds 2 baths1,300 sq. ft.
$470,000Active2 beds 2 baths1,300 sq. ft.4051 N Porcupine Cir, Duck Creek Village, UT 84762
MLS# 2808770Listed by: Duck Creek Realty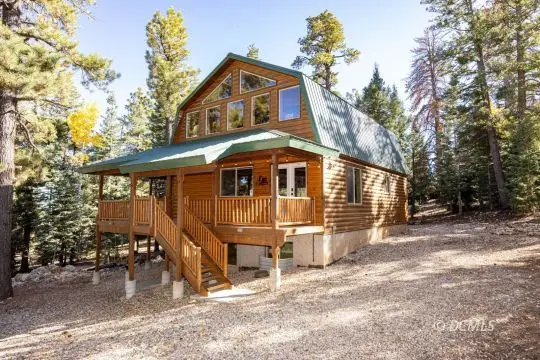 $764,000Active3 beds 3 baths2,620 sq. ft.
$764,000Active3 beds 3 baths2,620 sq. ft.690 E Whispering Pines, Duck Creek Village, UT 84762
MLS# 2808769Listed by: Trophy Real Estate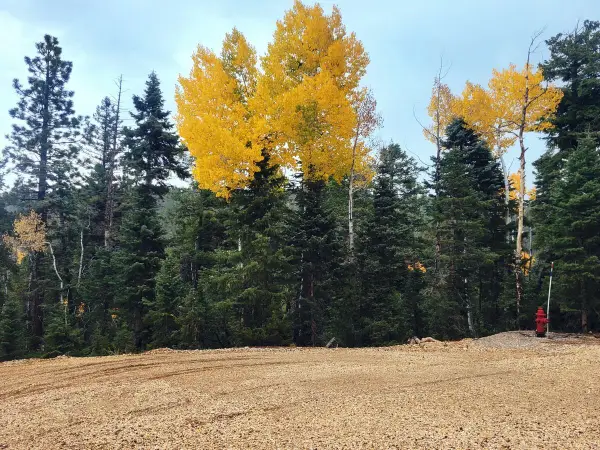 $55,000Active0.63 Acres
$55,000Active0.63 Acres45 S Quakie Place, Duck Creek, UT 84762
MLS# 25-265888Listed by: COLDWELL BANKER MAJESTIC MTN R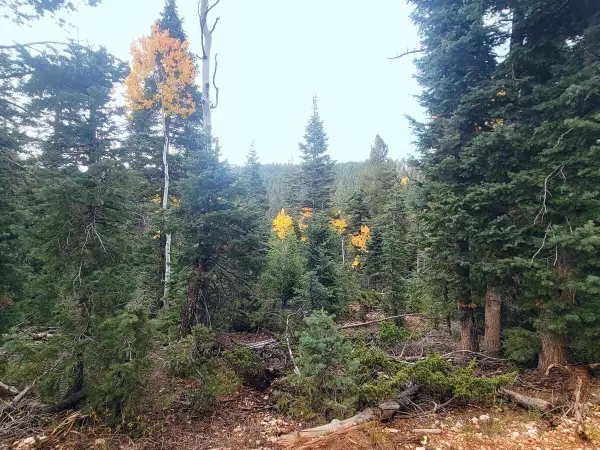 $69,000Active0.89 Acres
$69,000Active0.89 Acres55 S Quakie Place, Duck Creek, UT 84762
MLS# 25-265890Listed by: COLDWELL BANKER MAJESTIC MTN R
