890 E Kenner Dr, Duck Creek Village, UT 84762
Local realty services provided by:ERA Realty Center
890 E Kenner Dr,Duck Creek Village, UT 84762
$550,000
- 2 Beds
- 2 Baths
- 1,792 sq. ft.
- Single family
- Active
Listed by:
Office:pine time properties
MLS#:2808733
Source:UT_DCMLS
Price summary
- Price:$550,000
- Price per sq. ft.:$306.92
- Monthly HOA dues:$14
About this home
Welcome to your mountain retreat! This inviting 1,792 SF chalet-style cabin sits on a beautifully manicured, level 0.50-acre lot, nestled among pines and aspens Designed for comfort and connection with nature, the home features expansive windows offering serene woodland views, and a large covered deck for relaxing or entertaining year-round .Inside, are 2 cozy bedrooms and 1.75 baths, offering just the right amount of space for full-time living or weekend getaways. The open living area boasts rustic charm and natural light, while the efficient forced-air heating system keeps you warm on chilly mountain nights. A generator hook-up and back-up water storage ensure you're well-prepared mountain living. Outside, enjoy evenings around the firepit under star-filled skies, or let the kids make their own adventure in the bonus bunkhouse! The garage offers plenty of storage for mountain toys, making it easy to explore the miles of offroad trails .Located just minutes from the amenities of Duck Creek Village, this cabin is surrounded by the breathtaking Dixie National Forest, with wildlife sightings and adventure at your doorstep. Vacation Rentals & RV Parking allowed!
Contact an agent
Home facts
- Year built:2003
- Listing ID #:2808733
- Added:5 day(s) ago
- Updated:September 06, 2025 at 08:58 PM
Rooms and interior
- Bedrooms:2
- Total bathrooms:2
- Full bathrooms:1
- Living area:1,792 sq. ft.
Heating and cooling
- Heating:Electric, Forced Air/Central
Structure and exterior
- Roof:Metal
- Year built:2003
- Building area:1,792 sq. ft.
- Lot area:0.5 Acres
Schools
- High school:Valley
- Middle school:Valley
- Elementary school:Orderville
Utilities
- Water:Water Source: City/Municipal
- Sewer:Septic: Has Permit, Septic: Has Tank
Finances and disclosures
- Price:$550,000
- Price per sq. ft.:$306.92
New listings near 890 E Kenner Dr
- New
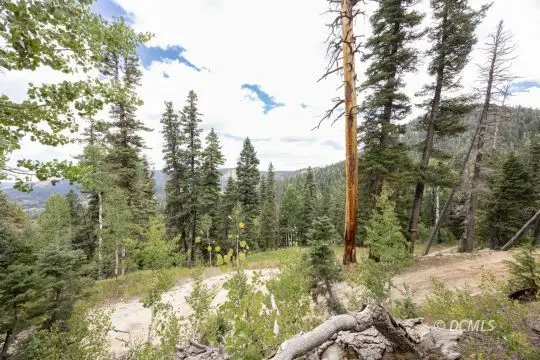 $29,000Active1 Acres
$29,000Active1 Acres6345 W Kodiak Dr, Duck Creek Village, UT 84762
MLS# 2808737Listed by: Trophy Real Estate - New
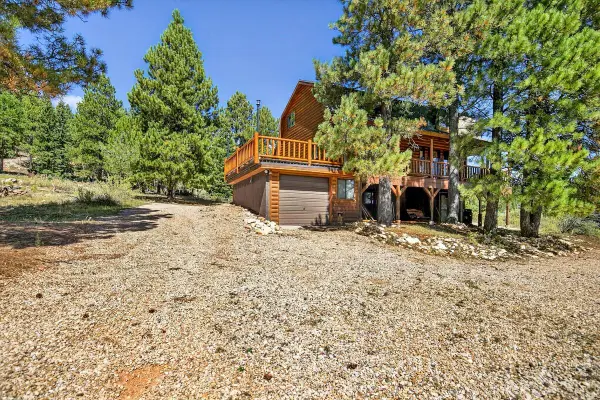 $525,000Active3 beds 3 baths2,304 sq. ft.
$525,000Active3 beds 3 baths2,304 sq. ft.1965 E Runway Dr, Duck Creek Village, UT 84762
MLS# 112998Listed by: COLDWELL BANKER MAJESTIC MTN REALTY - New
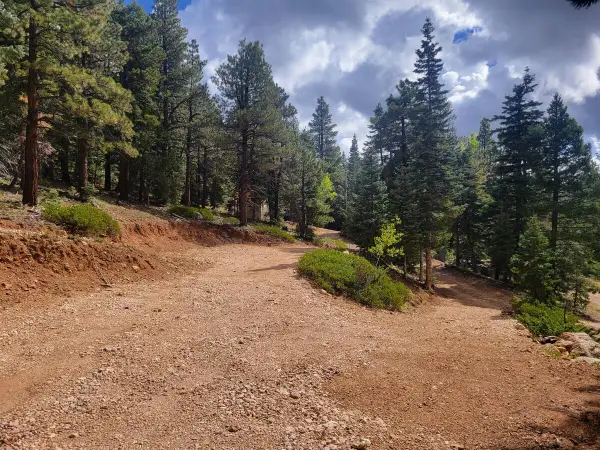 $105,000Active1.18 Acres
$105,000Active1.18 Acres5340 W Bitterberry Cir, Duck Creek Village, UT 84762
MLS# 112997Listed by: COLDWELL BANKER MAJESTIC MTN REALTY - New
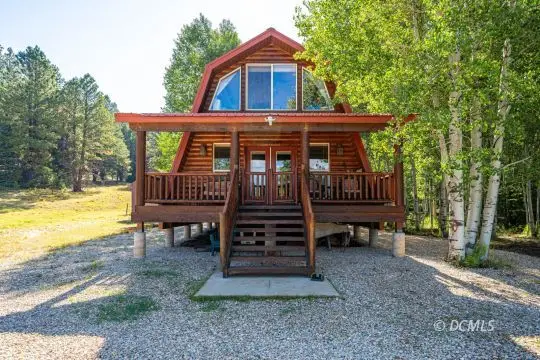 $497,000Active2 beds 2 baths1,344 sq. ft.
$497,000Active2 beds 2 baths1,344 sq. ft.40 N Apollo, Duck Creek Village, UT 84762
MLS# 2808734Listed by: Duck Creek Realty - Open Sat, 11am to 1pmNew
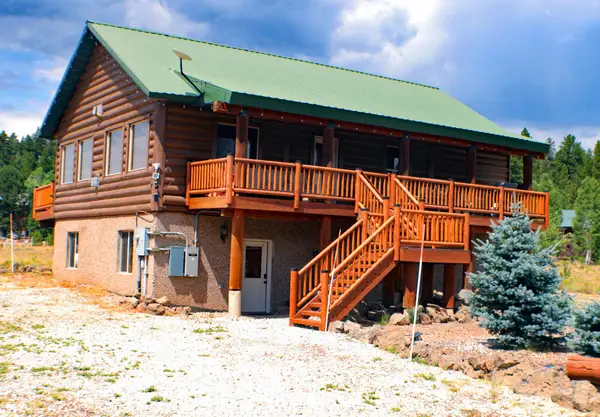 $799,995Active5 beds 3 baths2,552 sq. ft.
$799,995Active5 beds 3 baths2,552 sq. ft.4155 Sundance Kid Ln, Duck Creek Village, UT 84762
MLS# 112961Listed by: FATHOM REALTY SG - New
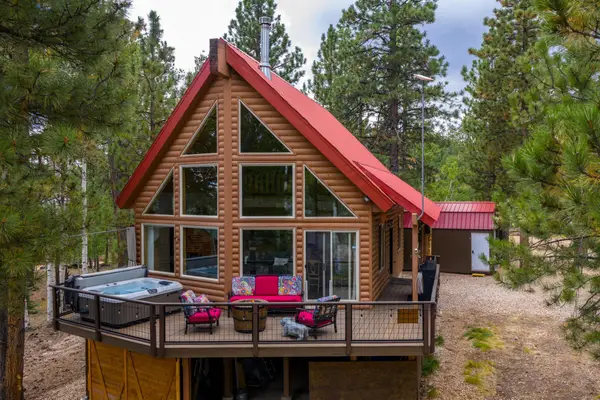 Listed by ERA$474,500Active2 beds 2 baths1,856 sq. ft.
Listed by ERA$474,500Active2 beds 2 baths1,856 sq. ft.4410 N Burr Cir, Duck Creek Village, UT 84762
MLS# 112956Listed by: ERA REALTY CENTER (MOUNTAIN MAN) - New
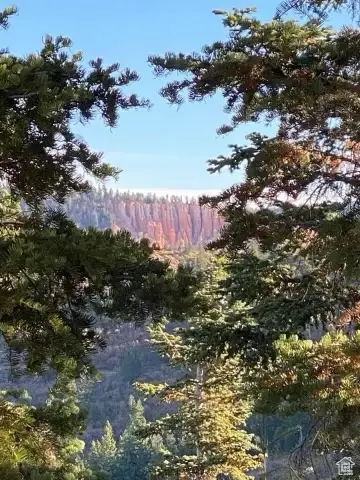 $875,000Active160 Acres
$875,000Active160 AcresAddress Withheld By Seller, Duck Creek Village, UT 84762
MLS# 2109552Listed by: COLDWELL BANKER PREFERRED PROPERTIES - New
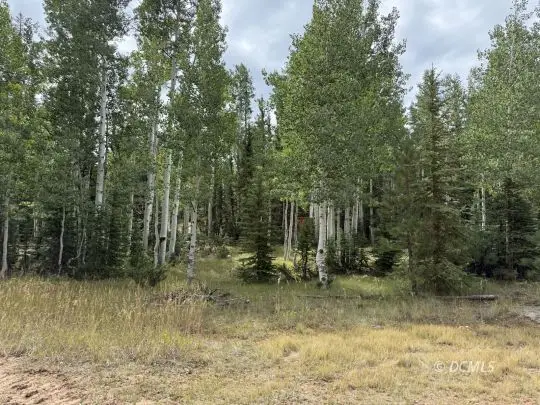 $39,000Active0.25 Acres
$39,000Active0.25 Acres1205 W Strawbeery Point Rd, Duck Creek Village, UT 84762
MLS# 2808731Listed by: Duck Creek Realty - New
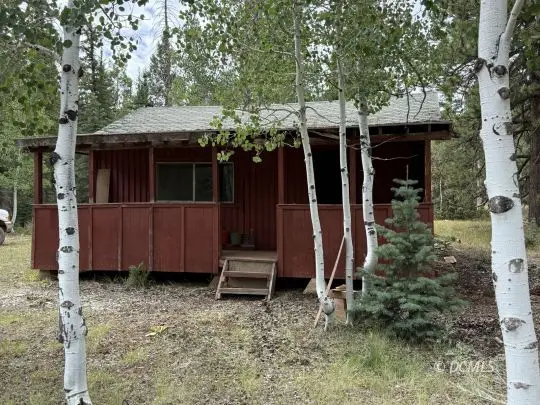 $75,000Active1 beds -- baths442 sq. ft.
$75,000Active1 beds -- baths442 sq. ft.1225 W Strawberry Point Dr, Duck Creek Village, UT 84762
MLS# 2808732Listed by: Duck Creek Realty
