1184 E Blackfeet Dr #501, Eagle Mountain, UT 84005
Local realty services provided by:ERA Realty Center
1184 E Blackfeet Dr #501,Eagle Mountain, UT 84005
$649,900
- 5 Beds
- 3 Baths
- 3,051 sq. ft.
- Single family
- Active
Listed by: rachel houskeeper, travis schloderer
Office: fieldstone realty llc.
MLS#:2121442
Source:SL
Price summary
- Price:$649,900
- Price per sq. ft.:$213.01
- Monthly HOA dues:$154
About this home
Beautiful farmhouse rambler on a spacious 1/3-acre lot featuring 5 bedrooms, 3 full bathrooms and over $100k in upgrades throughout! Enjoy open-concept living with large windows and designer finishes. The kitchen features a large island, stainless steel appliances and pantry. With a fully finished basement, there is plenty of space for friends and family. Expansive backyard is perfect for entertaining. Modern farmhouse charm meets everyday comfort in a quiet, desirable neighborhood! *Ask about our preferred lender incentives* Estimated completion is December 2025! Square footage measurement figures are provided as a courtesy estimate only and were obtained from computer generated plans. All measurements were derived from the home's Gross Living Area (GLA) and based on the ANSI measurement standard. Buyer is advised to obtain an independent onsite measurement. No square footage data is guaranteed.
Contact an agent
Home facts
- Year built:2025
- Listing ID #:2121442
- Added:7 day(s) ago
- Updated:November 13, 2025 at 12:31 PM
Rooms and interior
- Bedrooms:5
- Total bathrooms:3
- Full bathrooms:3
- Living area:3,051 sq. ft.
Heating and cooling
- Cooling:Central Air
- Heating:Gas: Central
Structure and exterior
- Roof:Asphalt
- Year built:2025
- Building area:3,051 sq. ft.
- Lot area:0.35 Acres
Schools
- High school:Cedar Valley
- Middle school:Frontier
- Elementary school:Eagle Valley
Utilities
- Water:Culinary, Water Connected
- Sewer:Sewer Connected, Sewer: Connected, Sewer: Public
Finances and disclosures
- Price:$649,900
- Price per sq. ft.:$213.01
- Tax amount:$1
New listings near 1184 E Blackfeet Dr #501
 $509,000Active3 beds 2 baths2,294 sq. ft.
$509,000Active3 beds 2 baths2,294 sq. ft.7361 N Pawnee Rd, Eagle Mountain, UT 84005
MLS# 2120834Listed by: EQUITY REAL ESTATE (SOLID)- Open Sat, 9 to 11amNew
 $515,000Active4 beds 3 baths2,737 sq. ft.
$515,000Active4 beds 3 baths2,737 sq. ft.7045 N Golden Acres Loop, Eagle Mountain, UT 84005
MLS# 2122371Listed by: CHAPMAN-RICHARDS & ASSOCIATES, INC. - Open Sat, 10am to 1pmNew
 $530,000Active4 beds 4 baths2,610 sq. ft.
$530,000Active4 beds 4 baths2,610 sq. ft.7847 N Sagebrush Ln, Eagle Mountain, UT 84005
MLS# 2122336Listed by: CENTURY 21 EVEREST - New
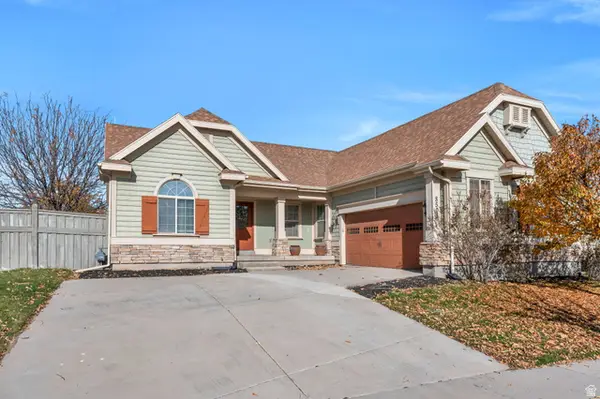 $600,000Active5 beds 3 baths3,000 sq. ft.
$600,000Active5 beds 3 baths3,000 sq. ft.8505 N Turnberry Rd, Eagle Mountain, UT 84005
MLS# 2122290Listed by: RE/MAX ASSOCIATES - New
 $415,000Active3 beds 3 baths2,427 sq. ft.
$415,000Active3 beds 3 baths2,427 sq. ft.8112 N Clydesdale Dr E, Eagle Mountain, UT 84005
MLS# 2122269Listed by: EXP REALTY, LLC - New
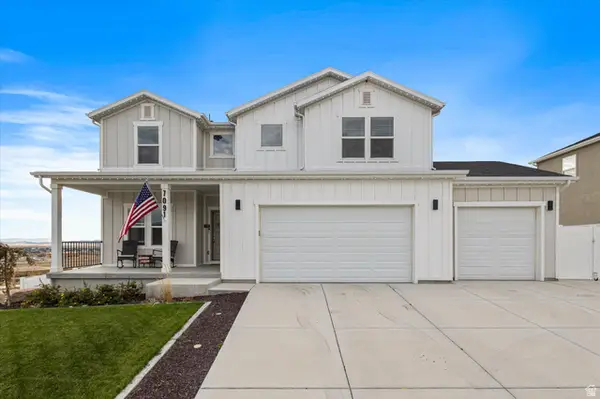 $580,000Active3 beds 3 baths2,787 sq. ft.
$580,000Active3 beds 3 baths2,787 sq. ft.7091 N Oquirrh Ranch Pkwy, Eagle Mountain, UT 84005
MLS# 2122105Listed by: MOUNTAINLAND REALTY, INC. - New
 $624,900Active6 beds 4 baths3,436 sq. ft.
$624,900Active6 beds 4 baths3,436 sq. ft.4793 E Silver Ridge Rd N, Eagle Mountain, UT 84005
MLS# 2121346Listed by: EXP REALTY, LLC - New
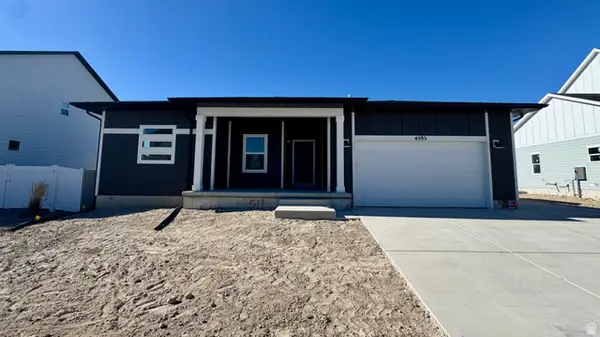 $689,000Active6 beds 4 baths3,397 sq. ft.
$689,000Active6 beds 4 baths3,397 sq. ft.4595 N Fallow Way #511, Eagle Mountain, UT 84005
MLS# 2122034Listed by: FIELDSTONE REALTY LLC - New
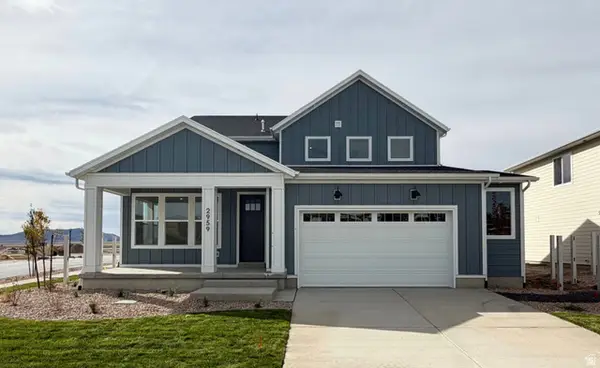 $668,281Active4 beds 4 baths4,620 sq. ft.
$668,281Active4 beds 4 baths4,620 sq. ft.2549 N Kingbird Dr #613, Eagle Mountain, UT 84005
MLS# 2122038Listed by: GOBE, LLC - New
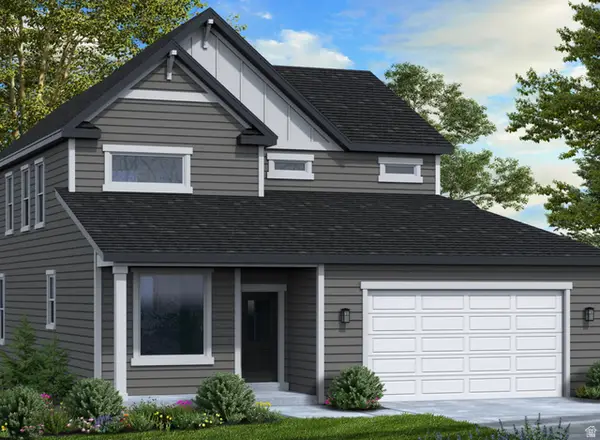 $599,900Active3 beds 4 baths4,193 sq. ft.
$599,900Active3 beds 4 baths4,193 sq. ft.1065 E Antelope Dr #613, Eagle Mountain, UT 84005
MLS# 2122023Listed by: FIELDSTONE REALTY LLC
