1554 E Pheasant Rd #213, Eagle Mountain, UT 84005
Local realty services provided by:ERA Brokers Consolidated
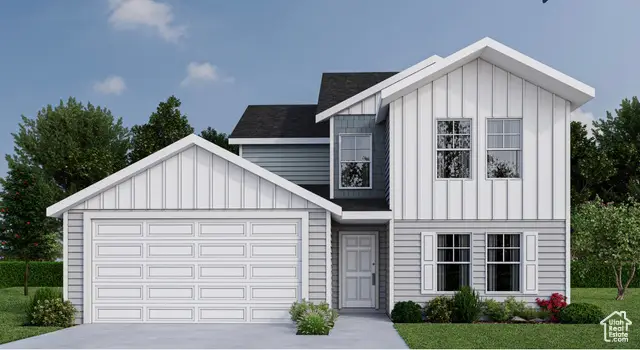
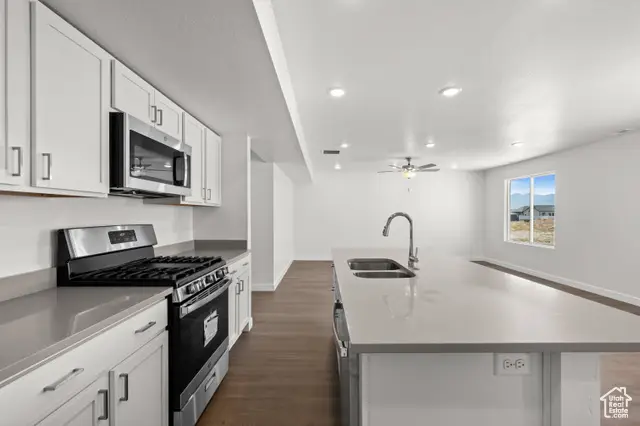
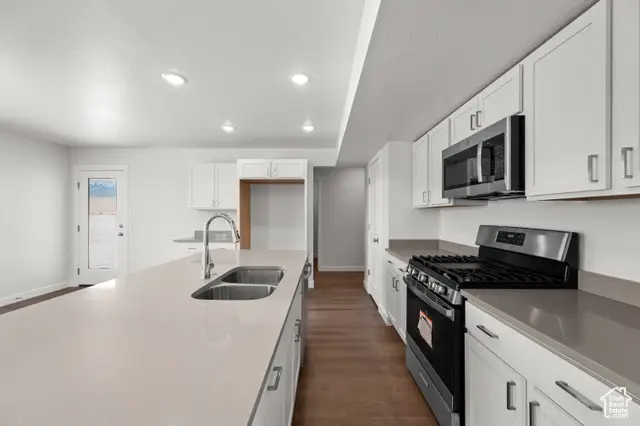
1554 E Pheasant Rd #213,Eagle Mountain, UT 84005
$534,900
- 5 Beds
- 3 Baths
- 3,288 sq. ft.
- Single family
- Active
Listed by:jeffrey johnston
Office:j and m realty group llc.
MLS#:2095889
Source:SL
Price summary
- Price:$534,900
- Price per sq. ft.:$162.68
About this home
From the moment you enter the grand foyer you will feel elevated in the Maple floorplan. The glow of natural light draws you over wide-plank luxury floors to the warm and inviting atmosphere of the main living space that boasts its ability to host large gatherings while simultaneously balanced with quaint modesty perfect for intimate family moments. The sleek chef's kitchen calls you to slide on an apron and cultivate cuisine beside beautiful white cabinetry and glossy quartz counters. The allure for more is met with a unique main-level oversized bedroom and full bathroom conveniently positioned off the heart of the home. Whisk away and escape to the owner's sanctuary that is a haven of tranquility with tall, vaulted ceilings atop hush-quiet soft upgraded carpet and your own personal spa-like retreat with a luxurious step-in shower and separate indulgent soaking tub. The cherry on top is generous size in the three other bedrooms that flex effortlessly to accommodate guests, a growing family, play, or the perfect workfromhome hub. Outside, you'll appreciate the noHOA freedom to garden, add a shed, or simply savor open skies on your own terms. Durable 40year shingles and energyminded construction by WHITESTAR HOMES safeguard peace of mind. A generous affiliatedlender incentive puts extra purchasing power in your pocket. All this luxury, none of the hassle just moments from shopping, parks, and top commuter routes. Ready to make it yours? Schedule your private tour today.
Contact an agent
Home facts
- Year built:2025
- Listing Id #:2095889
- Added:43 day(s) ago
- Updated:August 14, 2025 at 11:00 AM
Rooms and interior
- Bedrooms:5
- Total bathrooms:3
- Full bathrooms:3
- Living area:3,288 sq. ft.
Heating and cooling
- Cooling:Central Air
- Heating:Forced Air, Gas: Central
Structure and exterior
- Roof:Asphalt
- Year built:2025
- Building area:3,288 sq. ft.
- Lot area:0.14 Acres
Schools
- High school:Cedar Valley High school
- Middle school:Frontier
- Elementary school:Mountain Trails
Utilities
- Water:Culinary, Water Connected
- Sewer:Sewer Connected, Sewer: Connected
Finances and disclosures
- Price:$534,900
- Price per sq. ft.:$162.68
- Tax amount:$1
New listings near 1554 E Pheasant Rd #213
- New
 $545,000Active4 beds 3 baths2,793 sq. ft.
$545,000Active4 beds 3 baths2,793 sq. ft.4623 E Golden Loop, Eagle Mountain, UT 84005
MLS# 2105078Listed by: SURV REAL ESTATE INC - Open Sat, 12 to 2pmNew
 $275,000Active3 beds 2 baths1,186 sq. ft.
$275,000Active3 beds 2 baths1,186 sq. ft.3586 E Rock Creek Rd N #2, Eagle Mountain, UT 84005
MLS# 2105136Listed by: EXP REALTY, LLC - Open Sat, 2 to 4pmNew
 $499,000Active4 beds 3 baths2,195 sq. ft.
$499,000Active4 beds 3 baths2,195 sq. ft.4767 E Addison Ave, Eagle Mountain, UT 84005
MLS# 2105084Listed by: CHAPMAN-RICHARDS & ASSOCIATES (PARK CITY) - New
 $854,900Active4 beds 3 baths4,056 sq. ft.
$854,900Active4 beds 3 baths4,056 sq. ft.6776 N Mt Jefferson, Eagle Mountain, UT 84005
MLS# 2105090Listed by: IVORY HOMES, LTD - New
 $475,000Active6 beds 4 baths2,298 sq. ft.
$475,000Active6 beds 4 baths2,298 sq. ft.1862 E Boulder St, Eagle Mountain, UT 84005
MLS# 2105035Listed by: EQUITY REAL ESTATE (SOLID) - New
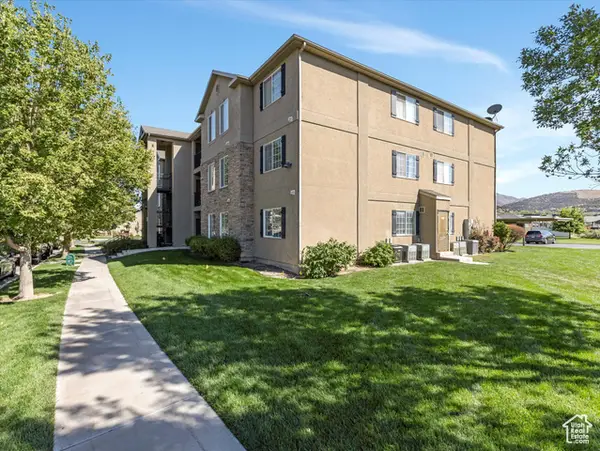 $274,000Active3 beds 2 baths1,240 sq. ft.
$274,000Active3 beds 2 baths1,240 sq. ft.3586 E Rock Creek Road Rd N #D6, Eagle Mountain, UT 84005
MLS# 2105023Listed by: COLDWELL BANKER REALTY (UNION HEIGHTS) - Open Sat, 1:30 to 3pmNew
 $570,000Active5 beds 3 baths3,962 sq. ft.
$570,000Active5 beds 3 baths3,962 sq. ft.3719 E St Andrews Dr, Eagle Mountain, UT 84005
MLS# 2104985Listed by: WISER REAL ESTATE, LLC - New
 $750,500Active4 beds 3 baths4,001 sq. ft.
$750,500Active4 beds 3 baths4,001 sq. ft.6747 N Desert Crk, Eagle Mountain, UT 84005
MLS# 2104923Listed by: IVORY HOMES, LTD - New
 $279,900Active3 beds 2 baths1,218 sq. ft.
$279,900Active3 beds 2 baths1,218 sq. ft.3477 E Ridge Route Rd #5, Eagle Mountain, UT 84005
MLS# 2104824Listed by: REALTYPATH LLC (PLATINUM) - New
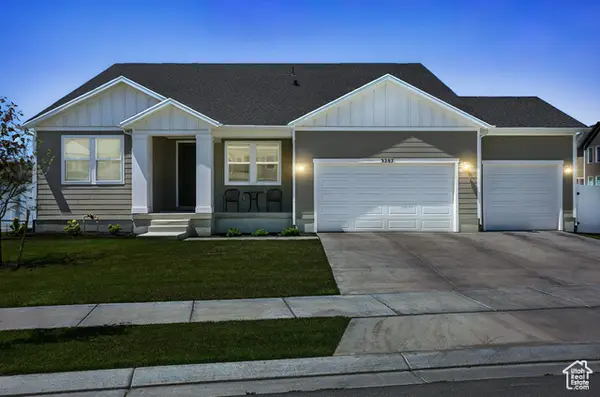 $599,000Active3 beds 2 baths4,304 sq. ft.
$599,000Active3 beds 2 baths4,304 sq. ft.3287 N Redfox Dr E, Eagle Mountain, UT 84005
MLS# 2104772Listed by: HOMIE
