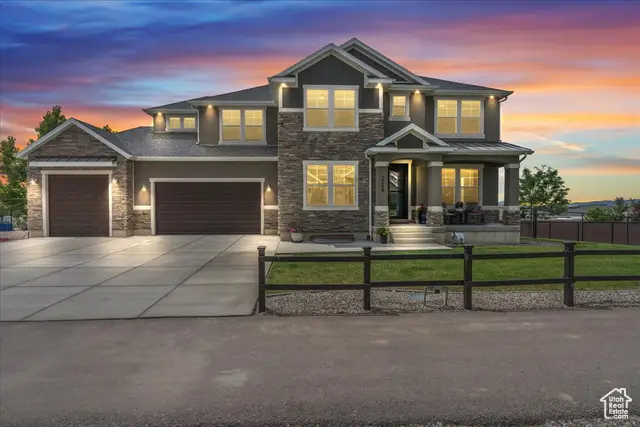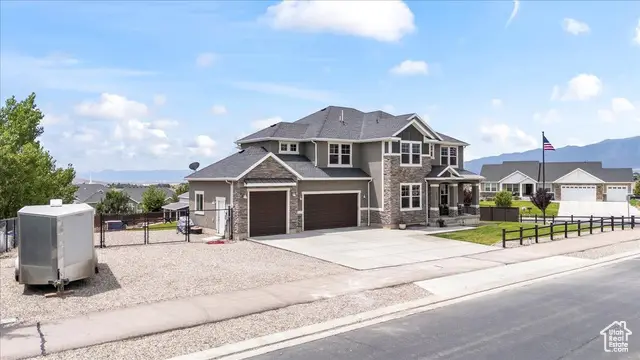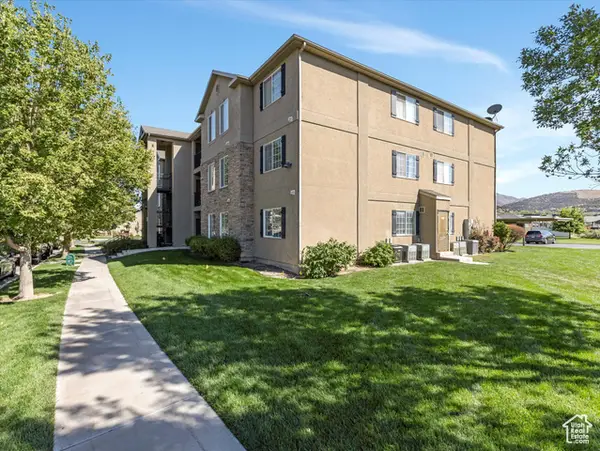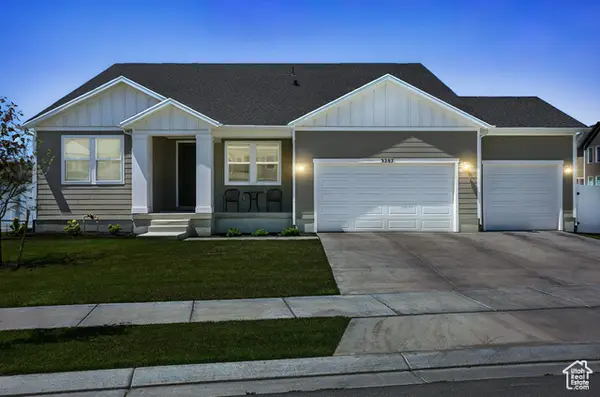2208 E Sandhill Ln, Eagle Mountain, UT 84005
Local realty services provided by:ERA Realty Center



Listed by:nicholena dansie
Office:realtypath llc. (south valley)
MLS#:2096651
Source:SL
Price summary
- Price:$945,000
- Price per sq. ft.:$192.98
About this home
Be sure to view the virtual tour. Spacious Vincent Edge Home on Expansive Corner Lot with Animal Rights & RV Parking. Property has stunning views of mountains, lake, and the valley. Welcome to one of the largest floorplans in the the Valley View Ranch neighborhood. This impressive home sits on a generous 0.675-acre corner lot that lives and feels like a full acre thanks to its smart layout and wide-open space. Step-out basement that could be finished for additional space or income. Brand new walkway and driveway. 4 finished bedrooms with 2 additional flex rooms off entryway. Enjoy full animal rights - bring your horses, goats, chickens, and more! There's ample room to build out your homestead dreams while still enjoying the comfort of a modern neighborhood setting close to shopping and trails. Perfect for RV owners, the property features a massive RV parking area, complete with RV hookups and easy access. The upgraded tall third-car garage bay is ideal for lifted vehicles, oversized trucks, or storing additional toys and tools. Garage features: extra windows and outlets. 2 HVAC systems (one on level 3 and one in the basement) and extra insulation helping reduce energy costs. The home has a very open floor plan with enormous vaulted ceilings and an abundance of extra windows creating a bright feel throughout. The spacious, main living area features: 9-foot ceilings, elegant board and batten, and a 2-foot bump-out extension in both the dining room and the master suite, creating a more open, luxurious feel perfect for entertaining. The main living space is both spacious and elegant, anchored by a chef-inspired kitchen that features: beautiful board and batten posts, cabinets extended to the ceiling with decorated glass uppers, transom doors, extra long island, pull out shelves, under cabinet lighting, 5 burner cooktop with flexibility for gas or electric cooking, and large walk in pantry. Master Bedroom Suite is enormous featuring: tray ceilings, Grand Master Bathroom with extra vanity and huge walk in closet. Outdoor Property Features: Covered back deck addition plus a huge upgraded concrete patio, barn ready for power hookup, water access and heated buckets for animals, 14-foot pull-through gate for easy trailer or equipment access, and floodlights at the 3-car garage and backyard spaces. This is your chance to own a rare gem in Valley View Ranch - combining spacious indoor living with unbeatable outdoor freedom.
Contact an agent
Home facts
- Year built:2016
- Listing Id #:2096651
- Added:41 day(s) ago
- Updated:July 17, 2025 at 02:51 AM
Rooms and interior
- Bedrooms:4
- Total bathrooms:4
- Full bathrooms:3
- Half bathrooms:1
- Living area:4,897 sq. ft.
Heating and cooling
- Cooling:Central Air
- Heating:Forced Air
Structure and exterior
- Roof:Asphalt, Metal
- Year built:2016
- Building area:4,897 sq. ft.
- Lot area:0.68 Acres
Schools
- High school:Cedar Valley High school
- Middle school:Frontier
- Elementary school:Black Ridge
Utilities
- Water:Culinary, Water Connected
- Sewer:Sewer Connected, Sewer: Connected
Finances and disclosures
- Price:$945,000
- Price per sq. ft.:$192.98
- Tax amount:$3,904
New listings near 2208 E Sandhill Ln
- New
 $545,000Active4 beds 3 baths2,793 sq. ft.
$545,000Active4 beds 3 baths2,793 sq. ft.4623 E Golden Loop, Eagle Mountain, UT 84005
MLS# 2105078Listed by: SURV REAL ESTATE INC - Open Sat, 12 to 2pmNew
 $275,000Active3 beds 2 baths1,186 sq. ft.
$275,000Active3 beds 2 baths1,186 sq. ft.3586 E Rock Creek Rd N #2, Eagle Mountain, UT 84005
MLS# 2105136Listed by: EXP REALTY, LLC - Open Sat, 2 to 4pmNew
 $499,000Active4 beds 3 baths2,195 sq. ft.
$499,000Active4 beds 3 baths2,195 sq. ft.4767 E Addison Ave, Eagle Mountain, UT 84005
MLS# 2105084Listed by: CHAPMAN-RICHARDS & ASSOCIATES (PARK CITY) - New
 $854,900Active4 beds 3 baths4,056 sq. ft.
$854,900Active4 beds 3 baths4,056 sq. ft.6776 N Mt Jefferson, Eagle Mountain, UT 84005
MLS# 2105090Listed by: IVORY HOMES, LTD - New
 $475,000Active6 beds 4 baths2,298 sq. ft.
$475,000Active6 beds 4 baths2,298 sq. ft.1862 E Boulder St, Eagle Mountain, UT 84005
MLS# 2105035Listed by: EQUITY REAL ESTATE (SOLID) - New
 $274,000Active3 beds 2 baths1,240 sq. ft.
$274,000Active3 beds 2 baths1,240 sq. ft.3586 E Rock Creek Road Rd N #D6, Eagle Mountain, UT 84005
MLS# 2105023Listed by: COLDWELL BANKER REALTY (UNION HEIGHTS) - Open Sat, 1:30 to 3pmNew
 $570,000Active5 beds 3 baths3,962 sq. ft.
$570,000Active5 beds 3 baths3,962 sq. ft.3719 E St Andrews Dr, Eagle Mountain, UT 84005
MLS# 2104985Listed by: WISER REAL ESTATE, LLC - New
 $750,500Active4 beds 3 baths4,001 sq. ft.
$750,500Active4 beds 3 baths4,001 sq. ft.6747 N Desert Crk, Eagle Mountain, UT 84005
MLS# 2104923Listed by: IVORY HOMES, LTD - New
 $279,900Active3 beds 2 baths1,218 sq. ft.
$279,900Active3 beds 2 baths1,218 sq. ft.3477 E Ridge Route Rd #5, Eagle Mountain, UT 84005
MLS# 2104824Listed by: REALTYPATH LLC (PLATINUM) - New
 $599,000Active3 beds 2 baths4,304 sq. ft.
$599,000Active3 beds 2 baths4,304 sq. ft.3287 N Redfox Dr E, Eagle Mountain, UT 84005
MLS# 2104772Listed by: HOMIE
