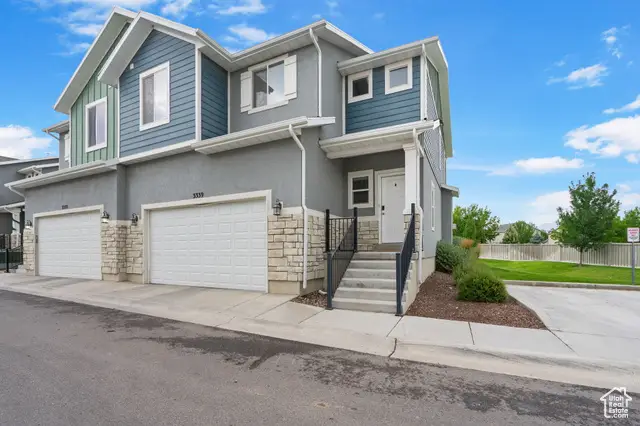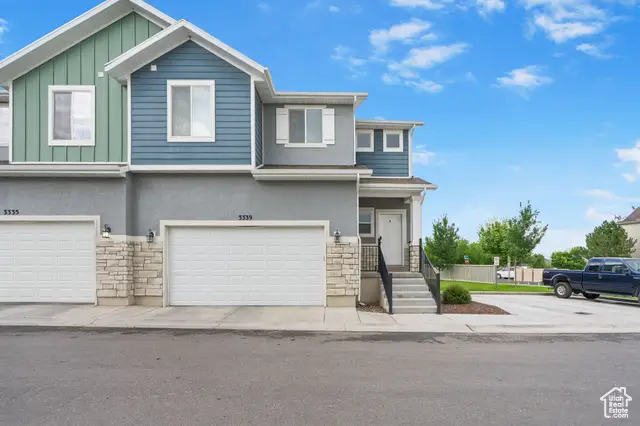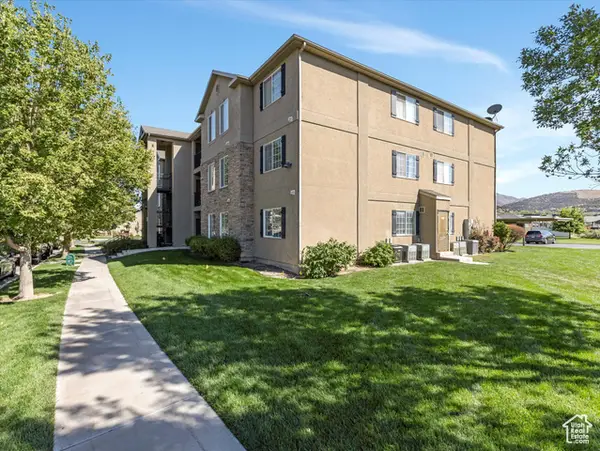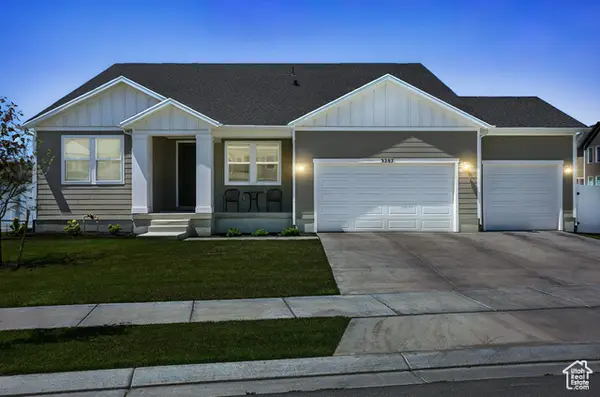3339 E Gibraltar Ave, Eagle Mountain, UT 84005
Local realty services provided by:ERA Brokers Consolidated



3339 E Gibraltar Ave,Eagle Mountain, UT 84005
$450,000
- 4 Beds
- 4 Baths
- 2,870 sq. ft.
- Townhouse
- Active
Listed by:samuel e hunt
Office:equity real estate (results)
MLS#:2099847
Source:SL
Price summary
- Price:$450,000
- Price per sq. ft.:$156.79
- Monthly HOA dues:$98
About this home
MLS #1999115 is an exact comp that sold for $485k in September 2024! This townhome has $35K+ in instant equity! Step into this bright, open-concept end-unit townhome, just around the corner from The Ranches Golf Club and centrally-located close to shopping, dining, recreational trails, and entertainment! Vaulted ceilings and large windows flood the main living, kitchen, and dining spaces with natural light, and a gourmet kitchen with quartz countertops anchors the heart of the home with the convenience of a main floor powder room. The fully-finished basement features a spacious rec room, plus a fourth bedroom and full bath! Upstairs boasts three additional bedrooms and 2 full baths, including a serene primary en suite with separate tub, vanities, shower, and walk-in closet! Outside, a privately fenced backyard with a new lawn and patio offers a peaceful retreat, and you'll appreciate the ample storage in the attached 2-car garage. This move-in-ready gem won't last long!
Contact an agent
Home facts
- Year built:2018
- Listing Id #:2099847
- Added:25 day(s) ago
- Updated:August 14, 2025 at 11:07 AM
Rooms and interior
- Bedrooms:4
- Total bathrooms:4
- Full bathrooms:3
- Half bathrooms:1
- Living area:2,870 sq. ft.
Heating and cooling
- Cooling:Central Air
- Heating:Forced Air, Gas: Central
Structure and exterior
- Roof:Asphalt, Pitched
- Year built:2018
- Building area:2,870 sq. ft.
- Lot area:0.04 Acres
Schools
- High school:Cedar Valley High school
- Middle school:Frontier
- Elementary school:Hidden Hollow
Utilities
- Water:Culinary, Water Connected
- Sewer:Sewer Connected, Sewer: Connected
Finances and disclosures
- Price:$450,000
- Price per sq. ft.:$156.79
- Tax amount:$2,187
New listings near 3339 E Gibraltar Ave
- New
 $545,000Active4 beds 3 baths2,793 sq. ft.
$545,000Active4 beds 3 baths2,793 sq. ft.4623 E Golden Loop, Eagle Mountain, UT 84005
MLS# 2105078Listed by: SURV REAL ESTATE INC - Open Sat, 12 to 2pmNew
 $275,000Active3 beds 2 baths1,186 sq. ft.
$275,000Active3 beds 2 baths1,186 sq. ft.3586 E Rock Creek Rd N #2, Eagle Mountain, UT 84005
MLS# 2105136Listed by: EXP REALTY, LLC - Open Sat, 2 to 4pmNew
 $499,000Active4 beds 3 baths2,195 sq. ft.
$499,000Active4 beds 3 baths2,195 sq. ft.4767 E Addison Ave, Eagle Mountain, UT 84005
MLS# 2105084Listed by: CHAPMAN-RICHARDS & ASSOCIATES (PARK CITY) - New
 $854,900Active4 beds 3 baths4,056 sq. ft.
$854,900Active4 beds 3 baths4,056 sq. ft.6776 N Mt Jefferson, Eagle Mountain, UT 84005
MLS# 2105090Listed by: IVORY HOMES, LTD - New
 $475,000Active6 beds 4 baths2,298 sq. ft.
$475,000Active6 beds 4 baths2,298 sq. ft.1862 E Boulder St, Eagle Mountain, UT 84005
MLS# 2105035Listed by: EQUITY REAL ESTATE (SOLID) - New
 $274,000Active3 beds 2 baths1,240 sq. ft.
$274,000Active3 beds 2 baths1,240 sq. ft.3586 E Rock Creek Road Rd N #D6, Eagle Mountain, UT 84005
MLS# 2105023Listed by: COLDWELL BANKER REALTY (UNION HEIGHTS) - Open Sat, 1:30 to 3pmNew
 $570,000Active5 beds 3 baths3,962 sq. ft.
$570,000Active5 beds 3 baths3,962 sq. ft.3719 E St Andrews Dr, Eagle Mountain, UT 84005
MLS# 2104985Listed by: WISER REAL ESTATE, LLC - New
 $750,500Active4 beds 3 baths4,001 sq. ft.
$750,500Active4 beds 3 baths4,001 sq. ft.6747 N Desert Crk, Eagle Mountain, UT 84005
MLS# 2104923Listed by: IVORY HOMES, LTD - New
 $279,900Active3 beds 2 baths1,218 sq. ft.
$279,900Active3 beds 2 baths1,218 sq. ft.3477 E Ridge Route Rd #5, Eagle Mountain, UT 84005
MLS# 2104824Listed by: REALTYPATH LLC (PLATINUM) - New
 $599,000Active3 beds 2 baths4,304 sq. ft.
$599,000Active3 beds 2 baths4,304 sq. ft.3287 N Redfox Dr E, Eagle Mountain, UT 84005
MLS# 2104772Listed by: HOMIE
