4702 N Lewis Peak Dr, Eagle Mountain, UT 84005
Local realty services provided by:ERA Realty Center
4702 N Lewis Peak Dr,Eagle Mountain, UT 84005
$539,000
- 3 Beds
- 2 Baths
- 3,003 sq. ft.
- Single family
- Active
Listed by: jessica andreason
Office: equity real estate (results)
MLS#:2112972
Source:SL
Price summary
- Price:$539,000
- Price per sq. ft.:$179.49
About this home
Discover this charming 3-bedroom, 2-bathroom rambler located in the desirable Brandon Park neighborhood. Fully landscaped and nestled on a quiet street, this home offers a peaceful retreat just five minutes from City Center shopping. Enjoy the spacious, established community with annual neighborhood holiday events and no HOA fees. The property features a versatile daylight basement with a separate entrance, perfect for future customization-potential for two additional bedrooms, a full bath, large family room, and storage area. Exterior amenities include a 12x16 Gazebo, a 10x17 concrete pad ready for a storage shed, and ample side yard space for private RV parking behind the fence. Modern updates include solar panels, a radon mitigation system, and a 240v plug in the garage for electric vehicle charging. The year-round Govee Wi-Fi-controlled outdoor lighting adds convenience and curb appeal-no more cold stringing of holiday lights. This home combines comfort, functionality, and community in a fantastic location! Square footage figures are provided as a courtesy estimate only and were obtained from previous listing. Buyer is advised to obtain an independent measurement.
Contact an agent
Home facts
- Year built:2022
- Listing ID #:2112972
- Added:52 day(s) ago
- Updated:November 13, 2025 at 12:31 PM
Rooms and interior
- Bedrooms:3
- Total bathrooms:2
- Full bathrooms:2
- Living area:3,003 sq. ft.
Heating and cooling
- Cooling:Active Solar, Central Air
- Heating:Active Solar, Gas: Central
Structure and exterior
- Roof:Asphalt
- Year built:2022
- Building area:3,003 sq. ft.
- Lot area:0.22 Acres
Schools
- High school:Cedar Valley High school
- Middle school:Frontier
Utilities
- Water:Culinary, Water Connected
- Sewer:Sewer Connected, Sewer: Connected
Finances and disclosures
- Price:$539,000
- Price per sq. ft.:$179.49
- Tax amount:$2,532
New listings near 4702 N Lewis Peak Dr
 $509,000Active3 beds 2 baths2,294 sq. ft.
$509,000Active3 beds 2 baths2,294 sq. ft.7361 N Pawnee Rd, Eagle Mountain, UT 84005
MLS# 2120834Listed by: EQUITY REAL ESTATE (SOLID)- Open Sat, 9 to 11amNew
 $515,000Active4 beds 3 baths2,737 sq. ft.
$515,000Active4 beds 3 baths2,737 sq. ft.7045 N Golden Acres Loop, Eagle Mountain, UT 84005
MLS# 2122371Listed by: CHAPMAN-RICHARDS & ASSOCIATES, INC. - Open Sat, 10am to 1pmNew
 $530,000Active4 beds 4 baths2,610 sq. ft.
$530,000Active4 beds 4 baths2,610 sq. ft.7847 N Sagebrush Ln, Eagle Mountain, UT 84005
MLS# 2122336Listed by: CENTURY 21 EVEREST - New
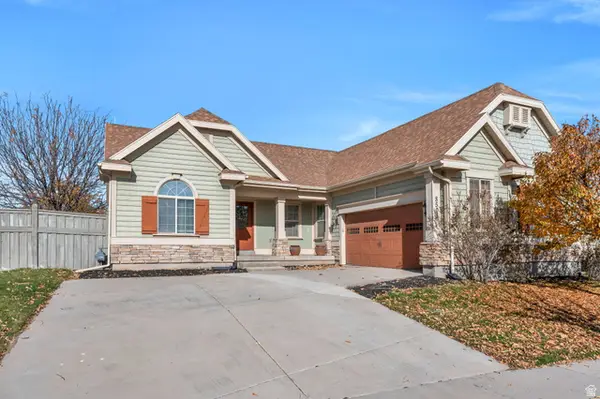 $600,000Active5 beds 3 baths3,000 sq. ft.
$600,000Active5 beds 3 baths3,000 sq. ft.8505 N Turnberry Rd, Eagle Mountain, UT 84005
MLS# 2122290Listed by: RE/MAX ASSOCIATES - New
 $415,000Active3 beds 3 baths2,427 sq. ft.
$415,000Active3 beds 3 baths2,427 sq. ft.8112 N Clydesdale Dr E, Eagle Mountain, UT 84005
MLS# 2122269Listed by: EXP REALTY, LLC - New
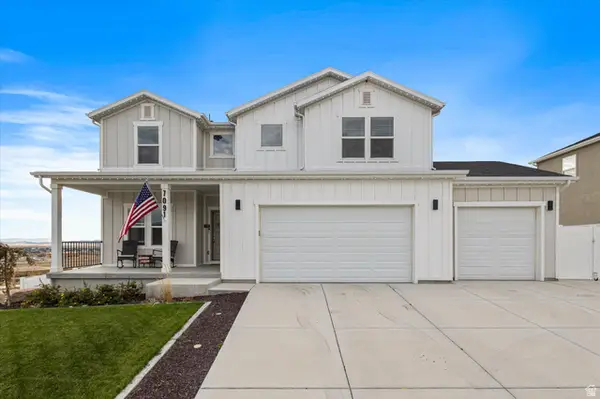 $580,000Active3 beds 3 baths2,787 sq. ft.
$580,000Active3 beds 3 baths2,787 sq. ft.7091 N Oquirrh Ranch Pkwy, Eagle Mountain, UT 84005
MLS# 2122105Listed by: MOUNTAINLAND REALTY, INC. - New
 $624,900Active6 beds 4 baths3,436 sq. ft.
$624,900Active6 beds 4 baths3,436 sq. ft.4793 E Silver Ridge Rd N, Eagle Mountain, UT 84005
MLS# 2121346Listed by: EXP REALTY, LLC - New
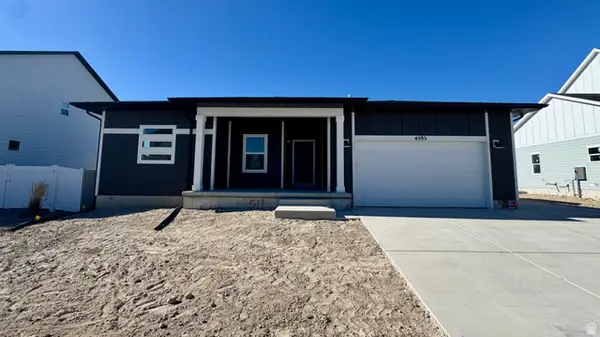 $689,000Active6 beds 4 baths3,397 sq. ft.
$689,000Active6 beds 4 baths3,397 sq. ft.4595 N Fallow Way #511, Eagle Mountain, UT 84005
MLS# 2122034Listed by: FIELDSTONE REALTY LLC - New
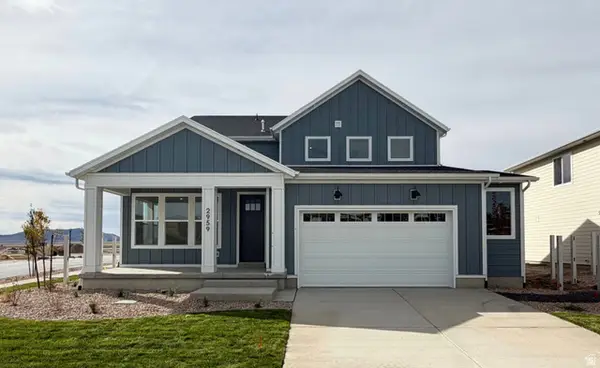 $668,281Active4 beds 4 baths4,620 sq. ft.
$668,281Active4 beds 4 baths4,620 sq. ft.2549 N Kingbird Dr #613, Eagle Mountain, UT 84005
MLS# 2122038Listed by: GOBE, LLC - New
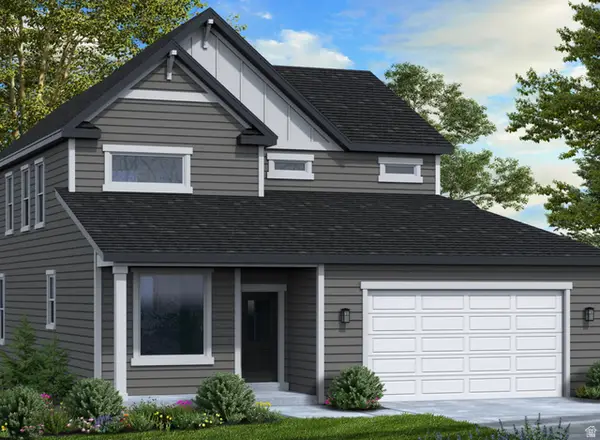 $599,900Active3 beds 4 baths4,193 sq. ft.
$599,900Active3 beds 4 baths4,193 sq. ft.1065 E Antelope Dr #613, Eagle Mountain, UT 84005
MLS# 2122023Listed by: FIELDSTONE REALTY LLC
