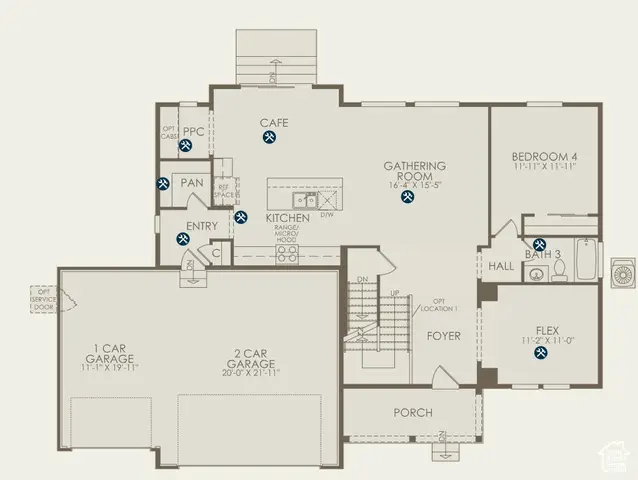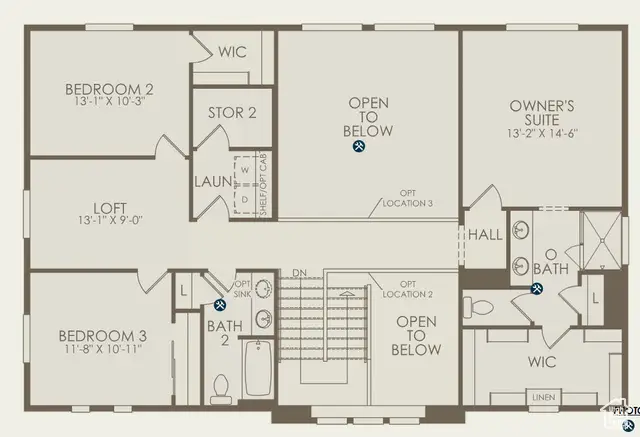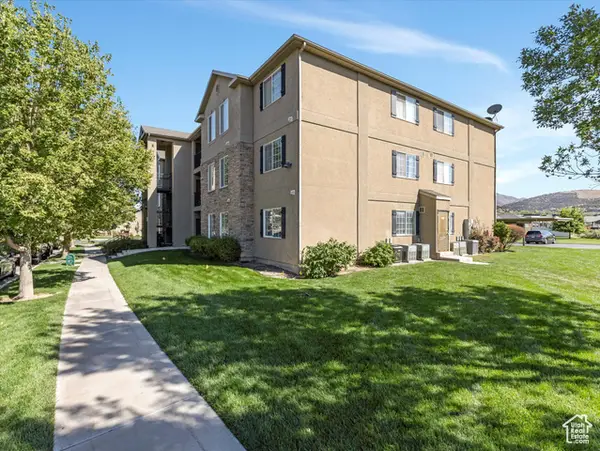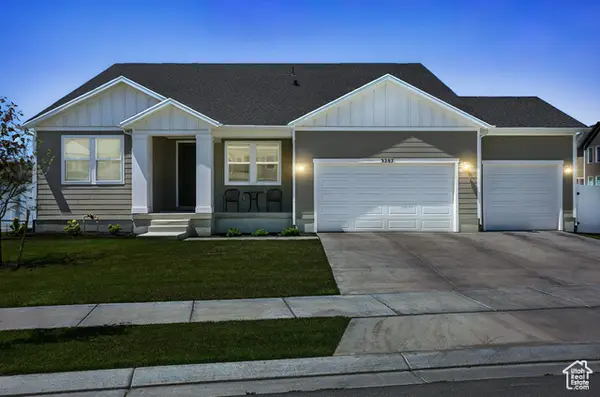4934 N Topaz Dr #318, Eagle Mountain, UT 84005
Local realty services provided by:ERA Realty Center



4934 N Topaz Dr #318,Eagle Mountain, UT 84005
$601,890
- 4 Beds
- 3 Baths
- 3,958 sq. ft.
- Single family
- Active
Listed by:corey anderson
Office:pulte home company, llc.
MLS#:2087934
Source:SL
Price summary
- Price:$601,890
- Price per sq. ft.:$152.07
About this home
Stunning Bryce Canyon Floor Plan with 3-Car Garage A Must-See! Welcome to one of the most desirable layouts the Bryce Canyon with a spacious 3-car garage! This beautifully designed home features a large family room with soaring vaulted ceilings, creating an open and inviting space perfect for gatherings and relaxation. The open-concept kitchen offers plenty of room for cooking and entertaining, while the oversized flex room provides endless possibilities-whether you need a home office, gym, playroom, or formal dining area. A rare extra bedroom with a full bath on the main floor adds both convenience and flexibility for guests or multigenerational living. Situated on a west-facing -acre lot, this home offers stunning sunset views and ample yard space for outdoor enjoyment. Whether you're hosting family barbecues or simply enjoying your evenings, the location and layout can't be beat. Don't miss your chance to make this incredible home yours-call or stop by today!
Contact an agent
Home facts
- Year built:2025
- Listing Id #:2087934
- Added:42 day(s) ago
- Updated:August 14, 2025 at 11:00 AM
Rooms and interior
- Bedrooms:4
- Total bathrooms:3
- Full bathrooms:3
- Living area:3,958 sq. ft.
Heating and cooling
- Cooling:Central Air
- Heating:Gas: Central
Structure and exterior
- Roof:Asphalt
- Year built:2025
- Building area:3,958 sq. ft.
- Lot area:0.25 Acres
Schools
- High school:Cedar Valley
- Middle school:Frontier
- Elementary school:Cedar Valley
Utilities
- Water:Culinary, Water Connected
- Sewer:Sewer Connected, Sewer: Connected
Finances and disclosures
- Price:$601,890
- Price per sq. ft.:$152.07
- Tax amount:$1
New listings near 4934 N Topaz Dr #318
- New
 $545,000Active4 beds 3 baths2,793 sq. ft.
$545,000Active4 beds 3 baths2,793 sq. ft.4623 E Golden Loop, Eagle Mountain, UT 84005
MLS# 2105078Listed by: SURV REAL ESTATE INC - Open Sat, 12 to 2pmNew
 $275,000Active3 beds 2 baths1,186 sq. ft.
$275,000Active3 beds 2 baths1,186 sq. ft.3586 E Rock Creek Rd N #2, Eagle Mountain, UT 84005
MLS# 2105136Listed by: EXP REALTY, LLC - Open Sat, 2 to 4pmNew
 $499,000Active4 beds 3 baths2,195 sq. ft.
$499,000Active4 beds 3 baths2,195 sq. ft.4767 E Addison Ave, Eagle Mountain, UT 84005
MLS# 2105084Listed by: CHAPMAN-RICHARDS & ASSOCIATES (PARK CITY) - New
 $854,900Active4 beds 3 baths4,056 sq. ft.
$854,900Active4 beds 3 baths4,056 sq. ft.6776 N Mt Jefferson, Eagle Mountain, UT 84005
MLS# 2105090Listed by: IVORY HOMES, LTD - New
 $475,000Active6 beds 4 baths2,298 sq. ft.
$475,000Active6 beds 4 baths2,298 sq. ft.1862 E Boulder St, Eagle Mountain, UT 84005
MLS# 2105035Listed by: EQUITY REAL ESTATE (SOLID) - New
 $274,000Active3 beds 2 baths1,240 sq. ft.
$274,000Active3 beds 2 baths1,240 sq. ft.3586 E Rock Creek Road Rd N #D6, Eagle Mountain, UT 84005
MLS# 2105023Listed by: COLDWELL BANKER REALTY (UNION HEIGHTS) - Open Sat, 1:30 to 3pmNew
 $570,000Active5 beds 3 baths3,962 sq. ft.
$570,000Active5 beds 3 baths3,962 sq. ft.3719 E St Andrews Dr, Eagle Mountain, UT 84005
MLS# 2104985Listed by: WISER REAL ESTATE, LLC - New
 $750,500Active4 beds 3 baths4,001 sq. ft.
$750,500Active4 beds 3 baths4,001 sq. ft.6747 N Desert Crk, Eagle Mountain, UT 84005
MLS# 2104923Listed by: IVORY HOMES, LTD - New
 $279,900Active3 beds 2 baths1,218 sq. ft.
$279,900Active3 beds 2 baths1,218 sq. ft.3477 E Ridge Route Rd #5, Eagle Mountain, UT 84005
MLS# 2104824Listed by: REALTYPATH LLC (PLATINUM) - New
 $599,000Active3 beds 2 baths4,304 sq. ft.
$599,000Active3 beds 2 baths4,304 sq. ft.3287 N Redfox Dr E, Eagle Mountain, UT 84005
MLS# 2104772Listed by: HOMIE
