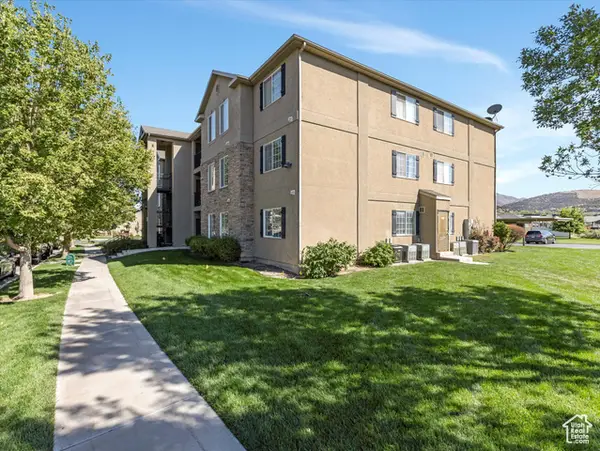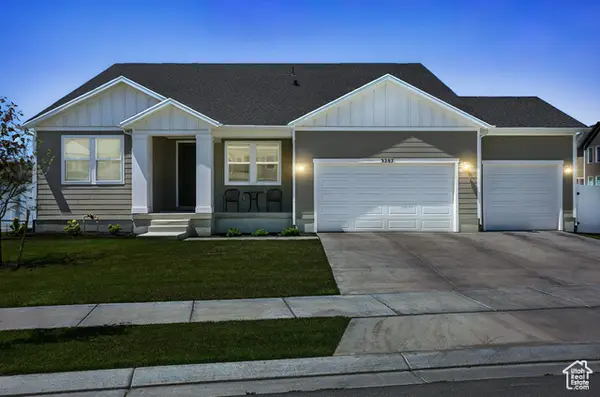5179 N Pony Rider Way #305, Eagle Mountain, UT 84005
Local realty services provided by:ERA Brokers Consolidated



5179 N Pony Rider Way #305,Eagle Mountain, UT 84005
$624,999
- 4 Beds
- 3 Baths
- 3,941 sq. ft.
- Single family
- Active
Listed by:jennifer madsen
Office:presidio real estate
MLS#:2098851
Source:SL
Price summary
- Price:$624,999
- Price per sq. ft.:$158.59
About this home
**Open House Saturday August 16th 1-4pm** Huge Price Improvement! Just in time for school and the holidays, welcome to this stunning 4 bedroom, nearly brand-new, high-end designed, rare and desirable find in Eagle Mountain's sought-after Pony Express community. From the moment you walk in the main level, you'll be captivated by the bright and airy layout, highlighted by the multiple windows that bring in abundant natural light. This home offers everything, with a dedicated office, spacious great room with custom-built accent wall with an expansive 72 inch fireplace that brings both style and function. The gourmet kitchen is a true showstopper, featuring a massive, curved island, stainless steel appliances, and expansive designer cabinetry-perfect for everyday living or entertaining in style. The stunning stair railing takes you upstairs to the oversized primary suite which offers a luxurious retreat with dual vanities, a large euro-glass shower, and a spacious walk-in closet. There are three additional bedrooms and a flex room perfect for an additional family room, home office, or den, and in the extended 2.5 foot garage, the 220v power outlet allows you to charge your EV at home. Situated on an open and spacious lot, fully fenced for privacy and security, next to the park makes this location perfect for mountain views and majestic sunsets, playground playdates, and outdoor gatherings. Don't miss the opportunity to own this amazing home! Info from County Records, Buyer to verify.
Contact an agent
Home facts
- Year built:2024
- Listing Id #:2098851
- Added:29 day(s) ago
- Updated:August 14, 2025 at 11:07 AM
Rooms and interior
- Bedrooms:4
- Total bathrooms:3
- Full bathrooms:2
- Half bathrooms:1
- Living area:3,941 sq. ft.
Heating and cooling
- Cooling:Central Air
- Heating:Gas: Central
Structure and exterior
- Roof:Asphalt
- Year built:2024
- Building area:3,941 sq. ft.
- Lot area:0.19 Acres
Schools
- High school:Cedar Valley High school
- Middle school:Frontier
Utilities
- Water:Culinary, Water Connected
- Sewer:Sewer Connected, Sewer: Connected
Finances and disclosures
- Price:$624,999
- Price per sq. ft.:$158.59
- Tax amount:$3,550
New listings near 5179 N Pony Rider Way #305
- New
 $545,000Active4 beds 3 baths2,793 sq. ft.
$545,000Active4 beds 3 baths2,793 sq. ft.4623 E Golden Loop, Eagle Mountain, UT 84005
MLS# 2105078Listed by: SURV REAL ESTATE INC - Open Sat, 12 to 2pmNew
 $275,000Active3 beds 2 baths1,186 sq. ft.
$275,000Active3 beds 2 baths1,186 sq. ft.3586 E Rock Creek Rd N #2, Eagle Mountain, UT 84005
MLS# 2105136Listed by: EXP REALTY, LLC - Open Sat, 2 to 4pmNew
 $499,000Active4 beds 3 baths2,195 sq. ft.
$499,000Active4 beds 3 baths2,195 sq. ft.4767 E Addison Ave, Eagle Mountain, UT 84005
MLS# 2105084Listed by: CHAPMAN-RICHARDS & ASSOCIATES (PARK CITY) - New
 $854,900Active4 beds 3 baths4,056 sq. ft.
$854,900Active4 beds 3 baths4,056 sq. ft.6776 N Mt Jefferson, Eagle Mountain, UT 84005
MLS# 2105090Listed by: IVORY HOMES, LTD - New
 $475,000Active6 beds 4 baths2,298 sq. ft.
$475,000Active6 beds 4 baths2,298 sq. ft.1862 E Boulder St, Eagle Mountain, UT 84005
MLS# 2105035Listed by: EQUITY REAL ESTATE (SOLID) - New
 $274,000Active3 beds 2 baths1,240 sq. ft.
$274,000Active3 beds 2 baths1,240 sq. ft.3586 E Rock Creek Road Rd N #D6, Eagle Mountain, UT 84005
MLS# 2105023Listed by: COLDWELL BANKER REALTY (UNION HEIGHTS) - Open Sat, 1:30 to 3pmNew
 $570,000Active5 beds 3 baths3,962 sq. ft.
$570,000Active5 beds 3 baths3,962 sq. ft.3719 E St Andrews Dr, Eagle Mountain, UT 84005
MLS# 2104985Listed by: WISER REAL ESTATE, LLC - New
 $750,500Active4 beds 3 baths4,001 sq. ft.
$750,500Active4 beds 3 baths4,001 sq. ft.6747 N Desert Crk, Eagle Mountain, UT 84005
MLS# 2104923Listed by: IVORY HOMES, LTD - New
 $279,900Active3 beds 2 baths1,218 sq. ft.
$279,900Active3 beds 2 baths1,218 sq. ft.3477 E Ridge Route Rd #5, Eagle Mountain, UT 84005
MLS# 2104824Listed by: REALTYPATH LLC (PLATINUM) - New
 $599,000Active3 beds 2 baths4,304 sq. ft.
$599,000Active3 beds 2 baths4,304 sq. ft.3287 N Redfox Dr E, Eagle Mountain, UT 84005
MLS# 2104772Listed by: HOMIE
